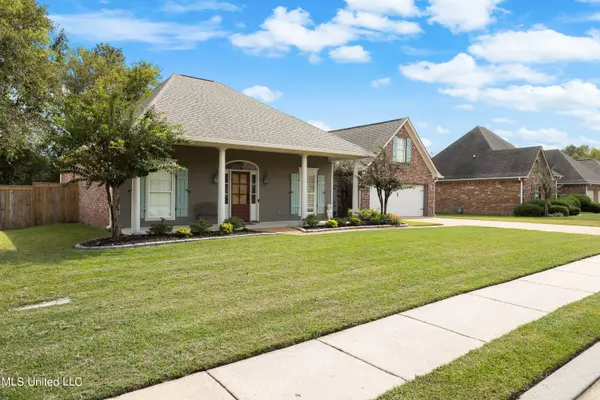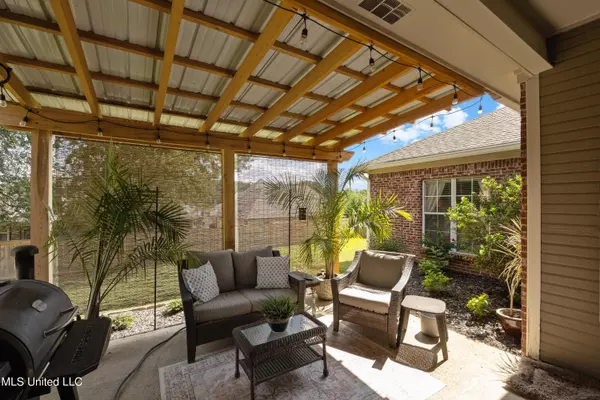
4 Beds
2 Baths
2,238 SqFt
4 Beds
2 Baths
2,238 SqFt
Key Details
Property Type Single Family Home
Sub Type Single Family Residence
Listing Status Active
Purchase Type For Sale
Square Footage 2,238 sqft
Price per Sqft $151
Subdivision Hartfield
MLS Listing ID 4093183
Style French Acadian
Bedrooms 4
Full Baths 2
HOA Fees $280
HOA Y/N Yes
Originating Board MLS United
Year Built 2005
Annual Tax Amount $2,300
Lot Size 10,454 Sqft
Acres 0.24
Property Description
Step into this pristine four-bedroom, two-bath residence where modern elegance meets comfort. As you walk up, you'll admire the immaculate walkway leading to the welcoming front porch, framed by fresh landscaping.
Upon entering the foyer, you're greeted by a clean and fresh ambiance throughout. This exceptional home features a formal dining room, currently utilized as a sophisticated office, and a spacious kitchen boasting luxurious granite countertops and a convenient bar area.
The private owner's suite is a serene retreat, complete with an upgraded bathroom for added comfort. The expansive family room, highlighted by a cozy fireplace and built-ins, creates an inviting atmosphere for relaxation.
Step outside to the covered patio and pergola, perfect for outdoor gatherings, all while overlooking a private backyard surrounded by a new wooded fence.
The children's wing encompasses two bedrooms and a thoughtfully updated bathroom, while the fourth bedroom upstairs offers a private sanctuary ideal for guests or teenagers.
Don't miss your chance to explore this incredible home! Contact your favorite REALTOR today to schedule a showing!
Location
State MS
County Madison
Direction Hwy 463 to Stribling Road turn into Hartfield neighborhood .
Rooms
Other Rooms Pergola
Interior
Interior Features Bookcases, Breakfast Bar, Built-in Features, Ceiling Fan(s), Crown Molding, Double Vanity, Eat-in Kitchen, Granite Counters, High Ceilings, Primary Downstairs, Recessed Lighting, Storage
Heating Central, Forced Air
Cooling Ceiling Fan(s), Central Air
Fireplaces Type Gas Log
Fireplace Yes
Appliance Dishwasher, Disposal, Exhaust Fan, Microwave
Exterior
Exterior Feature Private Yard, Rain Gutters
Garage Attached, Driveway, Garage Door Opener, Garage Faces Front, Concrete
Garage Spaces 2.0
Utilities Available Cable Available, Electricity Connected, Natural Gas Connected, Sewer Connected, Water Connected
Roof Type Architectural Shingles
Porch Front Porch, Patio, Rear Porch
Garage Yes
Building
Foundation Slab
Sewer Private Sewer
Water Private
Architectural Style French Acadian
Level or Stories Two
Structure Type Private Yard,Rain Gutters
New Construction No
Schools
Elementary Schools Mannsdale
Middle Schools Germantown Middle
High Schools Germantown
Others
HOA Fee Include Maintenance Grounds,Management
Tax ID 081e-22-067-00-00
Acceptable Financing Cash, Conventional, FHA, VA Loan, Other
Listing Terms Cash, Conventional, FHA, VA Loan, Other








