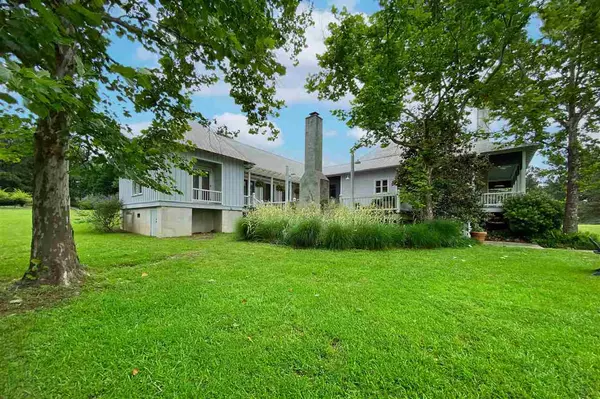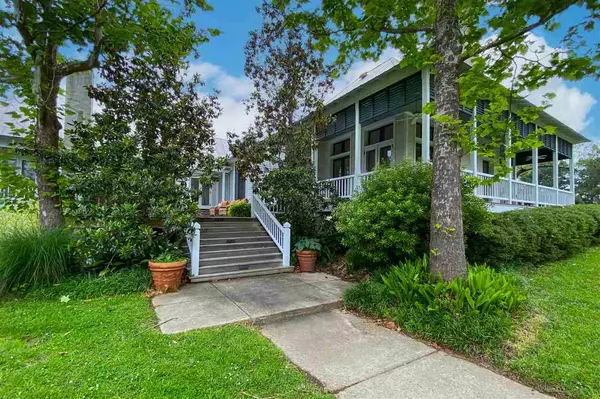$785,000
$785,000
For more information regarding the value of a property, please contact us for a free consultation.
3 Beds
4 Baths
2,804 SqFt
SOLD DATE : 08/31/2021
Key Details
Sold Price $785,000
Property Type Single Family Home
Sub Type Single Family Residence
Listing Status Sold
Purchase Type For Sale
Square Footage 2,804 sqft
Price per Sqft $279
Subdivision The Highlands
MLS Listing ID 1341659
Sold Date 08/31/21
Style Farmhouse
Bedrooms 3
Full Baths 4
HOA Fees $83/ann
HOA Y/N Yes
Originating Board MLS United
Year Built 1995
Annual Tax Amount $7,750
Lot Size 13.500 Acres
Acres 13.5
Property Description
UNIQUE as in ONE OF A KIND! The home was designed by famed Architect KEN TATE. The property has been featured in Southern Living, Traditional Home, House Beautiful, Period Home, & American Farmhouse Magazine. Also, noteworthy is that it is AWARD WINNING in Southern Living! The home was also featured in The New Farm Home and Ken Tate Classics - a coffee table book collection. This elegant home is located within the gated community of THE HIGHLANDS of Madison. The property is approx. 13.5 acres with breath taking hardwood trees, rolling hills, a fully stocked private pond & raised stone garden beds, all in a park like setting designed by renowned landscape architect Phillip Watson. The wrap around porch is partially glassed. The outdoor living space creates over 6,100 sq. ft. of total living space. The massive outdoor living area features a masonry fireplace complete with an oversized deck perfect for entertaining. The huge heated gunite pool is fully screened (pavilion style) & hosts a full bath. One of the many wow factors is in "the design", which created 2 X 8 studs in all of the main rooms rising to 16 ft. ceilings braced by traditional diagonal & horizonal bridging. Hardwood floors & a masonry fireplace is showcased in the great room & surrounded with 11 Ft French doors. The front dining porch is heated and cooled with hardwood floors. The kitchen has SS appliances with hand printed wood floors. The distinctive hall is characterized by tons of library shelves. Each of the 3 bedrooms has it own bath. Crisp & white, the master suite has huge windows that view the lake and open up to the deck. Double pedestal vanities, walk in closets & tons of natural light are characteristic of the master. This custom built architecturally designed home is a master piece with clean lines, soaring 16' ceilings, & spacious rooms all on one level. Even though private & serene, THE HIGHLANDS is just outside of Madison County (7 miles) & only 25 minutes from downtown Jackson. (Minutes
Location
State MS
County Madison
Direction The Highlands Subdivision of Madison County is located between Madison and Flora, MS. There are 2 neighborhood entry gates ( one off of Mt. Leopard Road and another one off Hwy 22 ) 241 Highland Hills Lane has a white picket fence gate- Cedar Hill Road to Mount Leopard - travel mid way down and Highland is on the right-take first left onto Highland Hills Lane
Rooms
Other Rooms Shed(s)
Interior
Interior Features Double Vanity, Entrance Foyer, Pantry, Sound System, Storage, Walk-In Closet(s)
Heating Central, Fireplace(s), Propane, Zoned
Cooling Ceiling Fan(s), Central Air
Flooring Carpet, Ceramic Tile, Concrete, Wood
Fireplace Yes
Window Features Window Treatments,Wood Frames
Appliance Convection Oven, Cooktop, Dishwasher, Disposal, Double Oven, Exhaust Fan, Gas Cooktop, Microwave, Self Cleaning Oven, Water Heater
Exterior
Exterior Feature Balcony, Courtyard, Fire Pit, Garden
Garage Spaces 2.0
Pool Electric Heat, In Ground
Waterfront Yes
Waterfront Description Pond,View,Waterfront
Roof Type Metal
Porch Deck, Patio, Porch, Screened
Private Pool Yes
Building
Foundation Conventional
Sewer Septic Tank
Water Public
Architectural Style Farmhouse
Level or Stories One
Structure Type Balcony,Courtyard,Fire Pit,Garden
New Construction No
Schools
Elementary Schools East Flora
Middle Schools North East Madison Middle School
High Schools Madison Central
Others
Tax ID 051F-23-011/15.00 and 051F-23-011/21.00
Acceptable Financing Cash, Conventional, FHA, VA Loan
Listing Terms Cash, Conventional, FHA, VA Loan
Read Less Info
Want to know what your home might be worth? Contact us for a FREE valuation!

Our team is ready to help you sell your home for the highest possible price ASAP

Information is deemed to be reliable but not guaranteed. Copyright © 2024 MLS United, LLC.







