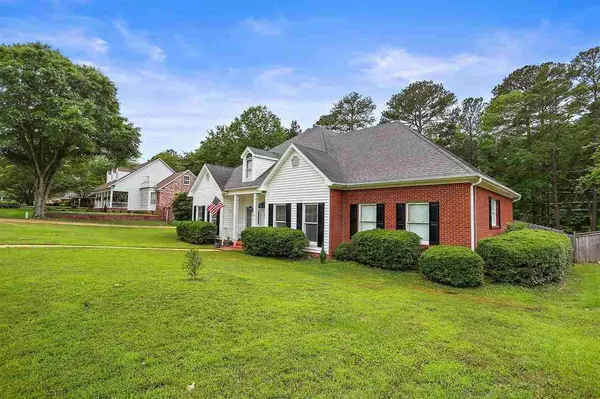$398,000
$398,000
For more information regarding the value of a property, please contact us for a free consultation.
4 Beds
4 Baths
3,840 SqFt
SOLD DATE : 07/16/2021
Key Details
Sold Price $398,000
Property Type Single Family Home
Sub Type Single Family Residence
Listing Status Sold
Purchase Type For Sale
Square Footage 3,840 sqft
Price per Sqft $103
Subdivision Eastgate Of Crossgates
MLS Listing ID 1340827
Sold Date 07/16/21
Style Traditional
Bedrooms 4
Full Baths 3
Half Baths 1
Originating Board MLS United
Year Built 1990
Annual Tax Amount $3,600
Property Description
Very loved and extremely well maintained, this house is a true gem! Traditional southern charm greets you as you walk in the grand entry of this home. The floor plan of this home was originally taken from Southern Living and is very efficient and well planned. As you enter the foyer, you will immediately notice the 10'+ ceilings and loads of natural light throughout! To your left is a large formal dining that could seat 12. To the right of the foyer is a bedroom with a private bath. Straight ahead is the great room which features a built-in entertainment center and fireplace. Beyond the great room is a lovely sun room. The light and airy master suite is also downstairs and has loads of storage with large separate walk-in closets, jetted tub, large shower, and double vanities. The large kitchen has new double ovens, a new cooktop, new granite on the island, and loads of counter space and storage! A coffee bar and walk-in pantry are off the kitchen along with a half bath. Two bedrooms are upstairs connected with a jack-and-jill bath. Off the bedrooms outside is a private deck, perfect for quiet reading or stargazing at night! The spacious fenced backyard features a newer deck perfect for entertaining! Additional upgrades include a new hot water heater and a new HVAC system.
Location
State MS
County Rankin
Community Pool
Direction From 80 turn onto Woodgate Dr, then right onto Thorngate Dr, then left onto Fawnwood Dr. Home is down Fawnwood Dr on your left.
Interior
Interior Features Double Vanity, Dry Bar, Eat-in Kitchen, Entrance Foyer, High Ceilings, Pantry, Storage, Walk-In Closet(s)
Heating Natural Gas
Cooling Ceiling Fan(s), Central Air
Flooring Brick, Carpet, Ceramic Tile, Pavers, Wood
Fireplace Yes
Window Features Aluminum Frames,Window Treatments,Wood Frames
Appliance Cooktop, Dishwasher, Disposal, Double Oven, Exhaust Fan, Gas Water Heater, Refrigerator
Exterior
Exterior Feature Balcony, Rain Gutters
Parking Features Garage Door Opener
Garage Spaces 2.0
Community Features Pool
Utilities Available Electricity Available, Natural Gas Available, Water Available, Fiber to the House
Waterfront Description None
Roof Type Architectural Shingles
Porch Deck
Garage No
Private Pool No
Building
Foundation Slab
Sewer Public Sewer
Water Public
Architectural Style Traditional
Level or Stories Two
Structure Type Balcony,Rain Gutters
New Construction No
Schools
Elementary Schools Brandon
Middle Schools Brandon
High Schools Brandon
Others
Tax ID H09H000006 00010
Acceptable Financing Cash, Conventional, FHA, VA Loan
Listing Terms Cash, Conventional, FHA, VA Loan
Read Less Info
Want to know what your home might be worth? Contact us for a FREE valuation!

Our team is ready to help you sell your home for the highest possible price ASAP

Information is deemed to be reliable but not guaranteed. Copyright © 2024 MLS United, LLC.







