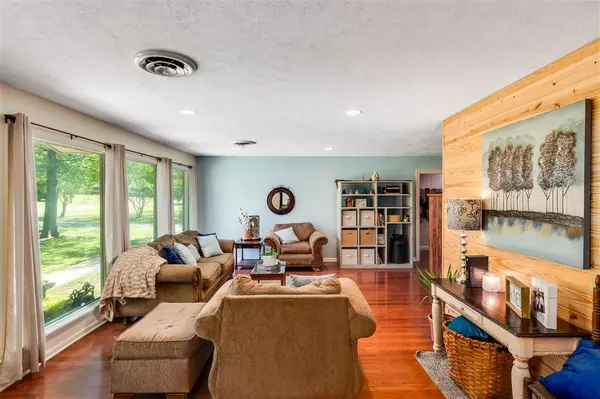$215,000
$215,000
For more information regarding the value of a property, please contact us for a free consultation.
4 Beds
4 Baths
2,959 SqFt
SOLD DATE : 06/04/2021
Key Details
Sold Price $215,000
Property Type Single Family Home
Sub Type Single Family Residence
Listing Status Sold
Purchase Type For Sale
Square Footage 2,959 sqft
Price per Sqft $72
Subdivision Kathy Circle
MLS Listing ID 1339899
Sold Date 06/04/21
Style Traditional
Bedrooms 4
Full Baths 3
Half Baths 1
Originating Board MLS United
Year Built 1960
Annual Tax Amount $1,498
Lot Size 1.000 Acres
Acres 1.0
Property Description
Do you need lots of living space? This beautiful family home has been perfectly maintained and is MOVE IN ready. Great location in Canton! Upon entering the foyer is dramatic with a high ceiling. There are hardwood floors for the Formal Living Room and Formal Dining Room. The kitchen is totally updated with slab granite counter tops, smooth surface electric cooktop, double ovens, new light and plumbing fixtures and a great kitchen island. The kitchen overlooks a sunken great room. This expansive room features coffered ceiling, built in bookcases and storage, gas log fireplace, wood flooring, a half bath and breakfast area. The wet bar is perfect for entertaining. The great room opens into the Sunroom - also perfect for relaxing and enjoying the large private backyard and patio area as well as entertaining. Off the foyer and up a few steps are 3 large bedrooms and 2 full baths. On the other side of the home is the laundry room and the master suite with hardwood floors, his and hers closets as well as his and her separate baths. The master bedroom opens onto a lovely enclosed porch, perfect for relaxing or it could be used and an office, exercise room, craft room or nursery. As stated above the backyard is large, professionally landscaped, with tons of patio space, fully fenced with a nice sized storage room on the back of the home. There are double iron gates leading into the backyard. Call today for your personal tour of this home!
Location
State MS
County Madison
Direction From Hwy 51, go East on Dinkins Street, 3rd stop sign, turn right on Monroe Street, continue on and it turns into S. Kathy Circle. House will be on the right.
Interior
Interior Features Double Vanity, Eat-in Kitchen, Entrance Foyer, Pantry, Storage, Walk-In Closet(s), Wet Bar
Heating Central, Fireplace(s), Natural Gas
Cooling Ceiling Fan(s), Central Air
Flooring Brick, Carpet, Pavers, Wood
Fireplace Yes
Window Features Aluminum Frames,Skylight(s),Wood Frames
Appliance Cooktop, Dishwasher, Disposal, Double Oven, Electric Cooktop, Electric Range, Electric Water Heater, Exhaust Fan, Gas Water Heater, Microwave, Water Heater
Exterior
Exterior Feature Courtyard, Private Yard
Garage Garage Door Opener
Garage Spaces 2.0
Community Features None
Utilities Available Cable Available, Electricity Available, Natural Gas Available, Water Available
Waterfront No
Waterfront Description None
Roof Type Architectural Shingles
Porch Slab
Garage No
Private Pool No
Building
Foundation Conventional, Slab
Sewer Public Sewer
Water Public
Architectural Style Traditional
Level or Stories Two
Structure Type Courtyard,Private Yard
New Construction No
Schools
Elementary Schools Canton
High Schools Canton
Others
Tax ID 093I-29B-043/00.00
Acceptable Financing Cash, Conventional, FHA, USDA Loan
Listing Terms Cash, Conventional, FHA, USDA Loan
Read Less Info
Want to know what your home might be worth? Contact us for a FREE valuation!

Our team is ready to help you sell your home for the highest possible price ASAP

Information is deemed to be reliable but not guaranteed. Copyright © 2024 MLS United, LLC.







