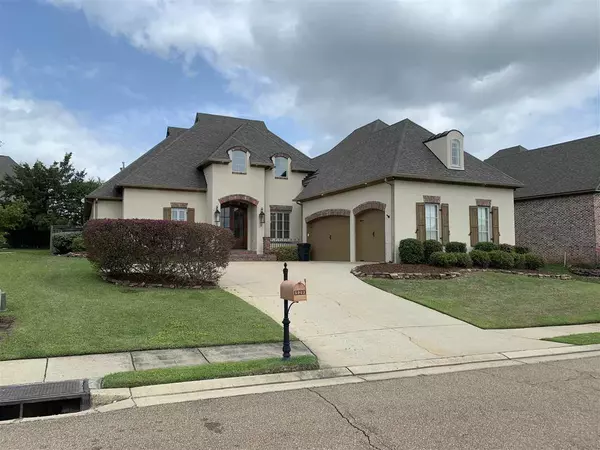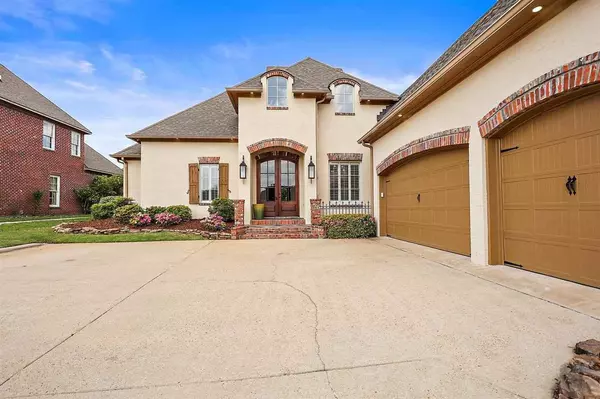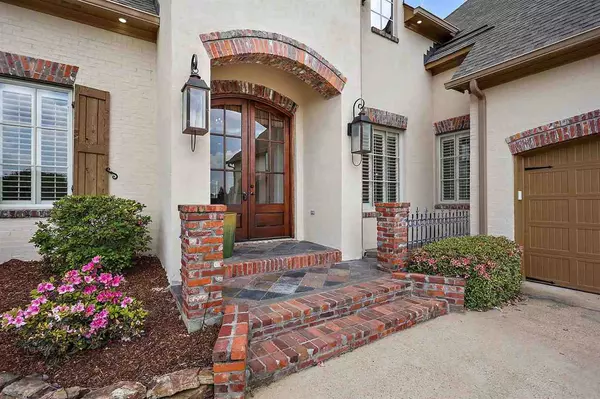$529,800
$529,800
For more information regarding the value of a property, please contact us for a free consultation.
5 Beds
4 Baths
3,640 SqFt
SOLD DATE : 05/27/2021
Key Details
Sold Price $529,800
Property Type Single Family Home
Sub Type Single Family Residence
Listing Status Sold
Purchase Type For Sale
Square Footage 3,640 sqft
Price per Sqft $145
Subdivision Charlestowne
MLS Listing ID 1339510
Sold Date 05/27/21
Style French Acadian
Bedrooms 5
Full Baths 4
HOA Fees $78/ann
HOA Y/N Yes
Originating Board MLS United
Year Built 2008
Annual Tax Amount $4,316
Property Description
Just Listed in Charsteowne Madison!! The perfect location meets the perfect floorplan! This home boast 4 bedrooms down stairs and an oversized bonus with full bath suite upstairs. Freshly refinished Antique Heart Pine floors, Fresh Paint through out, full LED UPGRADE, New Carpet!!! This home is full of extras from Plantation shutters, with phenomenal architectural features throughout including: tongue & groove ceilings- a brick accented wall in the Great Room w/dual sided gas-log fireplace and beautiful custom built-in; study/library w/french doors off the main Entry ...Formal Dining Room..builder curved columns ...Chefs delight kitchen with commercial grade stainless appliances, including 6-gas burner range, custom crafted spice cabinet, high CFM Vent Hood, plenty of cabinets, ice-maker, large island for the entire family to sit around and talk..Keeping room with dual-gas-log fireplace and small screen porch off to the side. The Fantastic Master Suite offers entry to the private side-screen porch, 2nd gas-log fireplace with seating area and a large Master bath with walk-in closet (built-in's), jacuzzi tub and walk-in shower...split plan with 3 more bedroom's and a single bath and jack-n-jill bath completes the main level- Upstairs is a 5th bedroom with full bath /Bonus/Exercise/Game Room. The INCREDIBLE outdoor living space is complete with a large covered porch complete w/ Outdoor Kitchen (cooker, single gas eye, bar to sit around+frig ..inviting saltwater pool * the finishing touch is the custom stone fireplace w/built-in seating..plenty of space for the kids to play + extensive gorgeous landscaped yard! This home will knock your socks off!!! Hurry call today to schedule your personal tour.
Location
State MS
County Madison
Community Pool
Direction Old Canton Road To Charlestowne
Rooms
Other Rooms Pergola
Interior
Interior Features Cathedral Ceiling(s), Double Vanity, Entrance Foyer, High Ceilings, Pantry, Storage, Vaulted Ceiling(s), Walk-In Closet(s)
Heating Central, Fireplace(s), Natural Gas
Cooling Ceiling Fan(s), Central Air
Flooring Carpet, Ceramic Tile, Wood
Fireplace Yes
Window Features Insulated Windows,Window Treatments
Appliance Cooktop, Dishwasher, Disposal, Exhaust Fan, Gas Cooktop, Gas Water Heater, Microwave, Water Heater
Exterior
Exterior Feature Built-in Barbecue, Courtyard, Fire Pit, Outdoor Grill, Outdoor Kitchen, Private Yard, Rain Gutters
Garage Garage Door Opener
Garage Spaces 3.0
Pool In Ground, Vinyl
Community Features Pool
Utilities Available Cable Available, Electricity Available, Natural Gas Available, Water Available, Fiber to the House
Waterfront No
Waterfront Description None
Roof Type Architectural Shingles
Porch Slab
Garage No
Private Pool Yes
Building
Foundation Slab
Sewer Public Sewer
Water Public
Architectural Style French Acadian
Level or Stories Two, Multi/Split
Structure Type Built-in Barbecue,Courtyard,Fire Pit,Outdoor Grill,Outdoor Kitchen,Private Yard,Rain Gutters
New Construction No
Schools
Elementary Schools Madison Avenue
Middle Schools Madison
High Schools Madison Central
Others
HOA Fee Include Other
Tax ID 072B-09C-234/00.00
Acceptable Financing 1031 Exchange, Cash, Conventional, FHA, VA Loan, Other
Listing Terms 1031 Exchange, Cash, Conventional, FHA, VA Loan, Other
Read Less Info
Want to know what your home might be worth? Contact us for a FREE valuation!

Our team is ready to help you sell your home for the highest possible price ASAP

Information is deemed to be reliable but not guaranteed. Copyright © 2024 MLS United, LLC.







