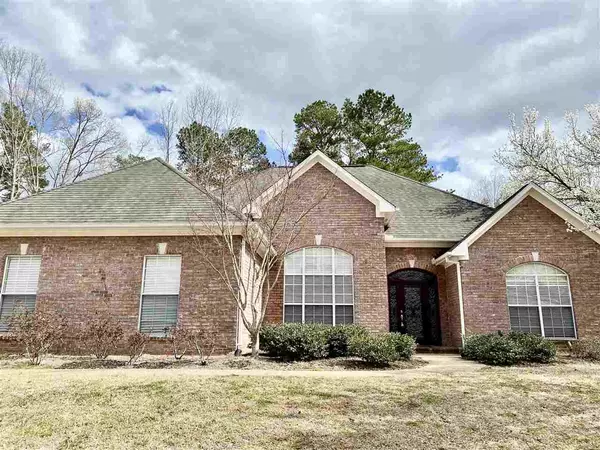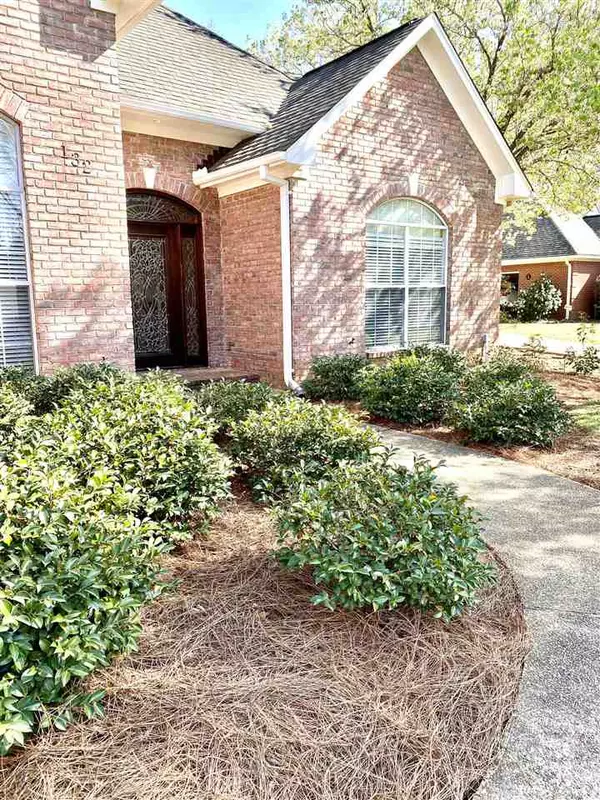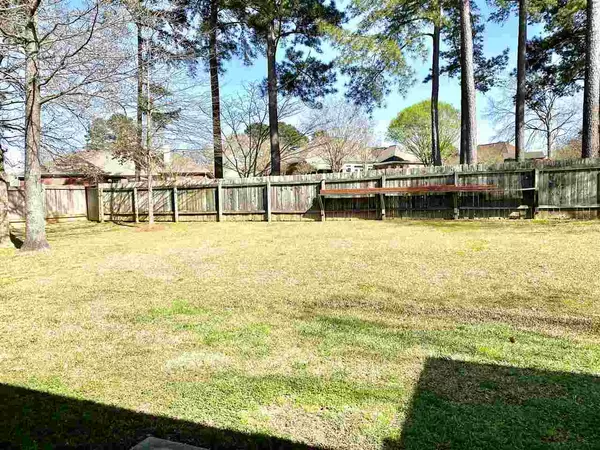$269,900
$269,900
For more information regarding the value of a property, please contact us for a free consultation.
3 Beds
2 Baths
2,153 SqFt
SOLD DATE : 04/21/2021
Key Details
Sold Price $269,900
Property Type Single Family Home
Sub Type Single Family Residence
Listing Status Sold
Purchase Type For Sale
Square Footage 2,153 sqft
Price per Sqft $125
Subdivision Eastgate Of Crossgates
MLS Listing ID 1338924
Sold Date 04/21/21
Style French Acadian
Bedrooms 3
Full Baths 2
Originating Board MLS United
Year Built 1996
Annual Tax Amount $4,150
Property Description
New listing in Eastgate! The incredible three bedroom, two bath, custom-built home, has over 2150 square feet and is in absolute move in condition. Professional pics are coming this week, but let me walk you through it. Coming in the leaded glass front door, you will have just noticed the professionally landscaped front yard of this beautiful home. Stepping into the foyer, the dining room on your left, open to the living room before you and just peeking into the master bedroom suite on your right, you may notice the soaring ceiling first, or maybe all the natural light flowing inside from the huge windows front and back. But that will be hard to keep your attention, once you notice the exquisite real rosewood plank floors. They are just incredible! The corner fireplace and the wonderful built in shelving unit complete the room. (There is left over flooring in the attic if the shelving unit was not something the new owner wanted to keep). To the right of the foyer is the master suite, and how sweet it is! This master bedroom is really large, but what makes it even more special is the office/sitting room/library/nursery? attached. This wonderful room is easily closed off from the master with beautiful french doors. The master bathroom is wonderfully, light and airy. It features dual vanities (with granite countertops), a private water closet, separate shower and massive soaking tub. The doorway from/to the master bedroom to the master bath is flanked by dual walk-in closets. Back through the living room, you will see the kitchen. Just freshly updated, this gourmet kitchen has brand new stainless appliances, a massive farmer sink workstation with extras like a removable strainer, cutting board, and dishrack. From the granite counter-tops to the built in banquette and table, there is just nothing in this kitchen not to love. Just off the the kitchen is another office which can easily be converted into a extra-large pantry. It already has loads of built in storage. The b
Location
State MS
County Rankin
Direction Hyw 80, to Eastgate Dr. at second stopsign, turn left onto Thorngate Dr, take next right ( Parkside Dr), house is about 1/2 mile down on right.
Interior
Interior Features Double Vanity, Eat-in Kitchen, Entrance Foyer, High Ceilings, Pantry, Soaking Tub, Walk-In Closet(s)
Heating Central, Natural Gas
Cooling Ceiling Fan(s), Central Air
Flooring Carpet, Ceramic Tile, Wood
Fireplace Yes
Window Features Insulated Windows,Vinyl,Window Treatments
Appliance Dishwasher, Disposal, Electric Cooktop, Gas Water Heater, Microwave, Oven, Water Heater
Exterior
Exterior Feature Private Yard, Rain Gutters
Garage Spaces 2.0
Waterfront Description None
Roof Type Architectural Shingles
Porch Patio, Slab
Private Pool No
Building
Foundation Slab
Sewer Public Sewer
Water Public
Architectural Style French Acadian
Level or Stories One, Multi/Split
Structure Type Private Yard,Rain Gutters
New Construction No
Schools
Elementary Schools Rouse
Middle Schools Brandon
High Schools Brandon
Others
Tax ID H09H000011 00140
Acceptable Financing Cash, Conventional, FHA, Private Financing Available, VA Loan
Listing Terms Cash, Conventional, FHA, Private Financing Available, VA Loan
Read Less Info
Want to know what your home might be worth? Contact us for a FREE valuation!

Our team is ready to help you sell your home for the highest possible price ASAP

Information is deemed to be reliable but not guaranteed. Copyright © 2024 MLS United, LLC.







