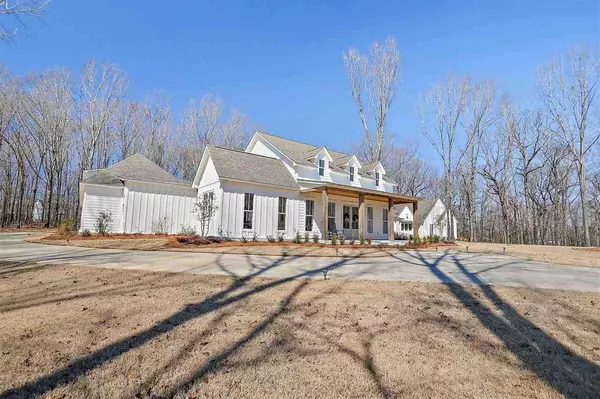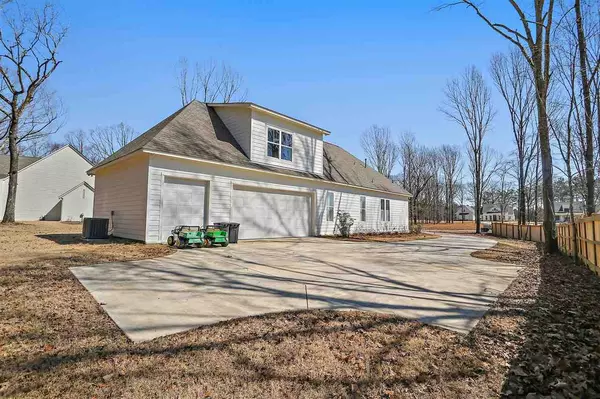$649,000
$649,000
For more information regarding the value of a property, please contact us for a free consultation.
5 Beds
4 Baths
3,534 SqFt
SOLD DATE : 04/16/2021
Key Details
Sold Price $649,000
Property Type Single Family Home
Sub Type Single Family Residence
Listing Status Sold
Purchase Type For Sale
Square Footage 3,534 sqft
Price per Sqft $183
Subdivision Silverleaf
MLS Listing ID 1338577
Sold Date 04/16/21
Style Farmhouse
Bedrooms 5
Full Baths 4
Originating Board MLS United
Year Built 2019
Annual Tax Amount $3,500
Property Description
Gorgeous custom farmhouse on secluded cul-de-sac in the new subdivision, Silver Leaf. This 5 bedroom 4 bathroom home sits on one acre with beautiful trees throughout the large backyard. Open floor plan with quartz countertops throughout, a large island with hidden storage, custom cabinetry throughout, hardwood floors and a playroom. The beautiful custom kitchen leads to a large dining room with built in cabinets and quartz serving bar. The kitchen is filled with custom touches like built in utensil drawer, built in spice drawers, etc. Downstairs has a large master, 3 large bedrooms all with walk in closets, and a playroom with custom pocket doors. Large master with farmhouse soaker tub, huge shower, his and her vanities and huge walk in closets with lots of built in storage. Upstairs is a large bedroom, bathroom with quartz countertops and a walk in closet. Outside you will find a large screened in porch and covered patio with a fireplace perfect for entertaining. This house is directly across from a large green space that is a perfect area to watch your kids play from the large front porch. This home is only one year old and a buyer's dream!
Location
State MS
County Madison
Direction From Stribling Road, the neighborhood is between Camden Crossing and Camden Lake on the opposite side of the road. Enter the neighborhood, take the only left and the house is on the cul de sac in the back.
Interior
Interior Features Double Vanity, Entrance Foyer, High Ceilings, Pantry, Soaking Tub, Walk-In Closet(s)
Heating Central, Natural Gas
Cooling Central Air
Flooring Carpet, Wood
Fireplace Yes
Window Features Insulated Windows
Appliance Gas Cooktop, Gas Water Heater, Refrigerator
Exterior
Exterior Feature None
Garage Garage Door Opener
Garage Spaces 2.0
Waterfront No
Waterfront Description None
Roof Type Architectural Shingles
Porch Porch, Screened
Garage No
Private Pool No
Building
Foundation Slab
Sewer Public Sewer
Water Public
Architectural Style Farmhouse
Level or Stories Two
Structure Type None
New Construction No
Schools
Elementary Schools Mannsdale
Middle Schools Germantown Middle
High Schools Germantown
Others
Tax ID 999999999
Acceptable Financing Cash, Conventional, FHA, VA Loan
Listing Terms Cash, Conventional, FHA, VA Loan
Read Less Info
Want to know what your home might be worth? Contact us for a FREE valuation!

Our team is ready to help you sell your home for the highest possible price ASAP

Information is deemed to be reliable but not guaranteed. Copyright © 2024 MLS United, LLC.







