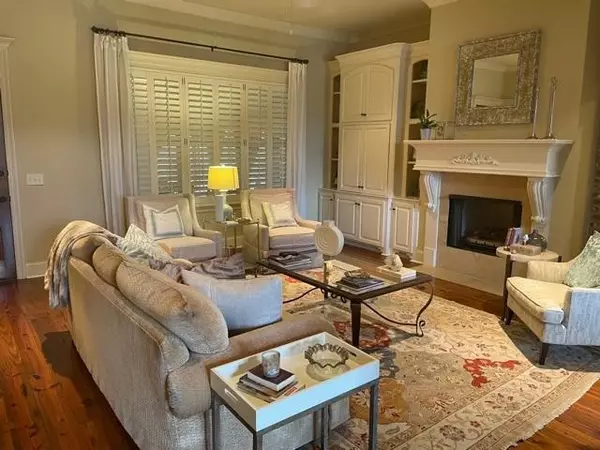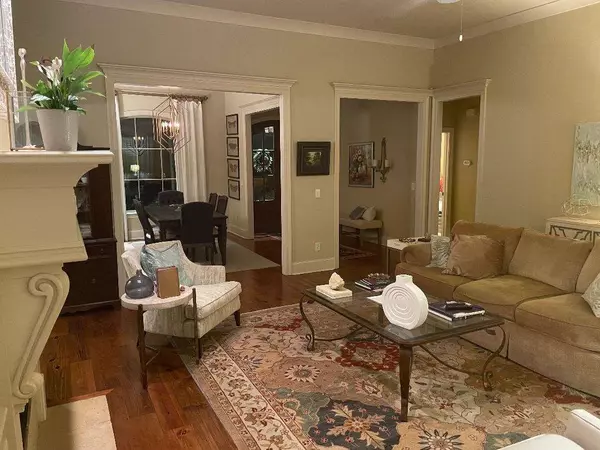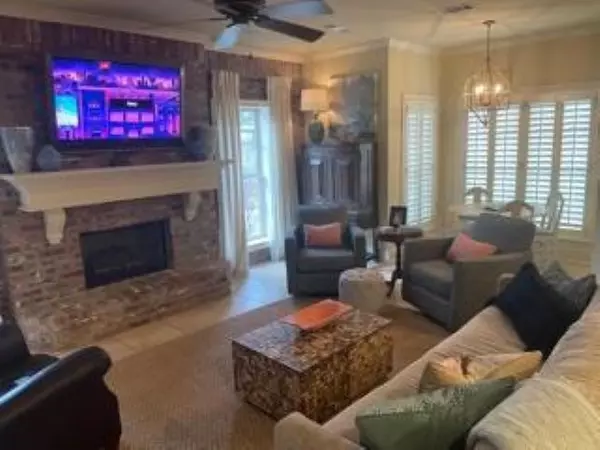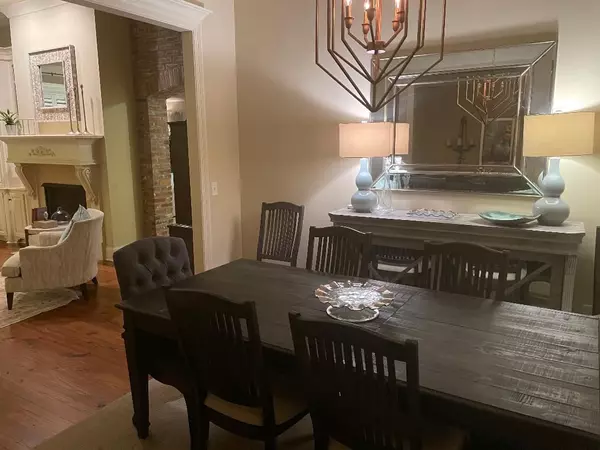$487,000
$487,000
For more information regarding the value of a property, please contact us for a free consultation.
5 Beds
4 Baths
3,494 SqFt
SOLD DATE : 04/30/2021
Key Details
Sold Price $487,000
Property Type Single Family Home
Sub Type Single Family Residence
Listing Status Sold
Purchase Type For Sale
Square Footage 3,494 sqft
Price per Sqft $139
Subdivision The Timbers Of Ashbrooke
MLS Listing ID 1338343
Sold Date 04/30/21
Style Tudor/French Normandy
Bedrooms 5
Full Baths 4
HOA Fees $48/ann
HOA Y/N Yes
Originating Board MLS United
Year Built 2008
Annual Tax Amount $3,264
Property Description
Looking for that PERFECT 5 bedroom/4 full bath home with approximately 3,500 square feet? Check out this MOVE IN READY custom built home in the TIMBERS OF ASHBROOKE! This absolutely beautiful 1.5 story home has 4 bedrooms down with 3 full baths & a 5th very SPACIOUS bedroom/bonus room with full bath UP. (located over the full 3 car garage). The elegant foyer opens up to the formal dining area to the right and leads to a huge living area enhanced by a stately fireplace. The dream kitchen is open and showcases a cozy keeping room complete with a second fireplace. There are high end stainless steel appliances. (double wall ovens, a gas range, & a built in microwave with vintage hood.) Intricate trim cabinetry with lots of storage throughout. Tall Ceilings, large windows, heart of pine wood floors, and granite counter tops are all here. This home has been meticulously maintained with updated fixtures & neutral designer paint colors. The expansive screened in back porch offers additional living space. Entertain with ease or relax on a swing. The lawn has a sprinkler system & has been professionally landscaped. The roof is less than 2 years old. There is also a second entrance (good neighbor) friendly door to the home. (an added bonus) The master is oversized & spacious. There are his/her master baths separated by a roomy stand-in shower. Two separate walk in closets. This property is a must see to really appreciate. Amenities include community pool, walking trails, parks & playgrounds. Schedule your viewing today!
Location
State MS
County Madison
Direction Catlett Road to Stribling. The Timbers of Askbrooke is the first Askbrooke entrance across from the main Lake Caroline entrance.
Interior
Interior Features Double Vanity, High Ceilings, Pantry, Walk-In Closet(s)
Heating Central, Fireplace(s), Natural Gas
Cooling Ceiling Fan(s), Central Air
Flooring Carpet, Tile, Wood
Fireplace Yes
Window Features Insulated Windows
Appliance Cooktop, Dishwasher, Disposal, Double Oven, Gas Cooktop, Microwave, Tankless Water Heater
Exterior
Exterior Feature None
Garage Garage Door Opener
Garage Spaces 3.0
Waterfront No
Waterfront Description None
Roof Type Architectural Shingles
Porch Porch, Screened
Garage No
Private Pool No
Building
Foundation Slab
Sewer Public Sewer
Water Public
Architectural Style Tudor/French Normandy
Level or Stories One and One Half, Multi/Split
Structure Type None
New Construction No
Schools
Elementary Schools Mannsdale
Middle Schools Germantown Middle
High Schools Germantown
Others
Tax ID 081F-13-243/00.00
Acceptable Financing Cash, Conventional, FHA, VA Loan
Listing Terms Cash, Conventional, FHA, VA Loan
Read Less Info
Want to know what your home might be worth? Contact us for a FREE valuation!

Our team is ready to help you sell your home for the highest possible price ASAP

Information is deemed to be reliable but not guaranteed. Copyright © 2024 MLS United, LLC.







