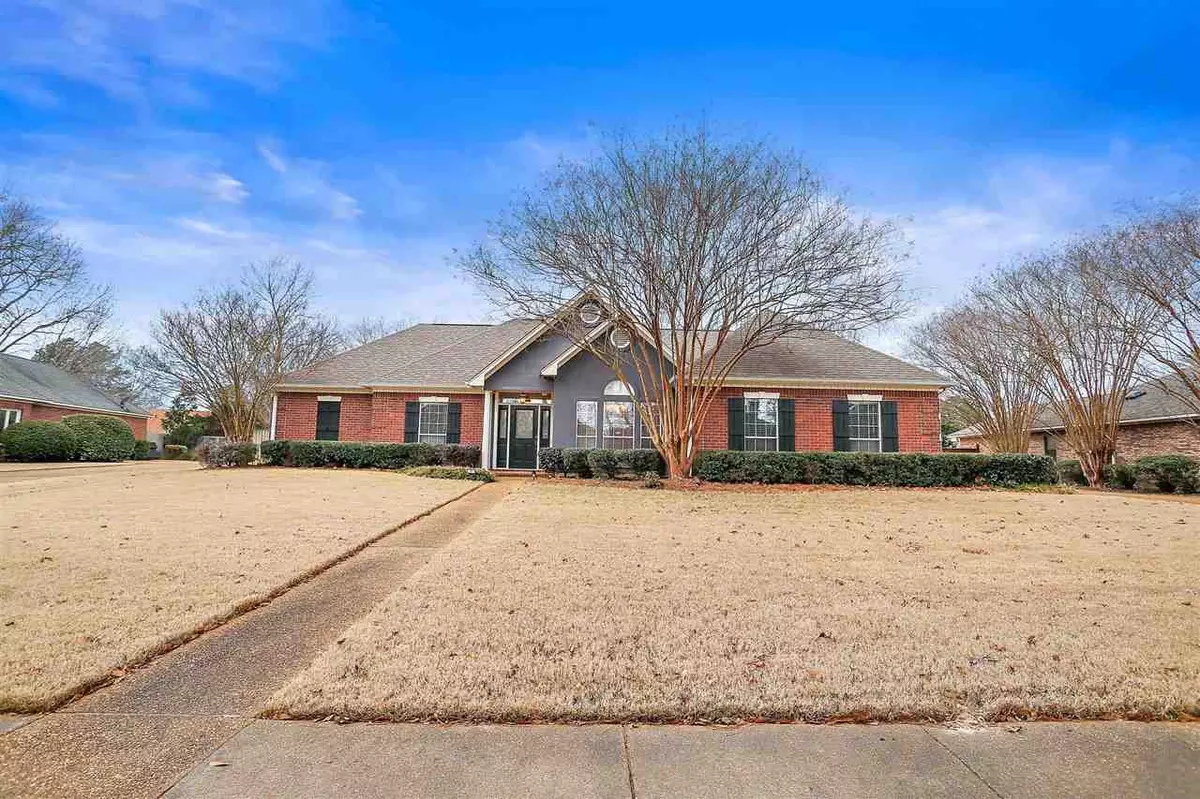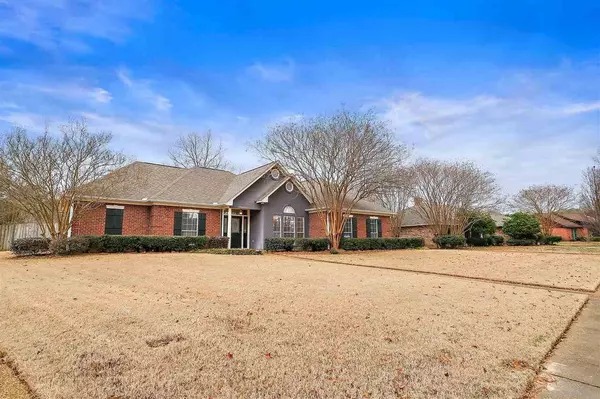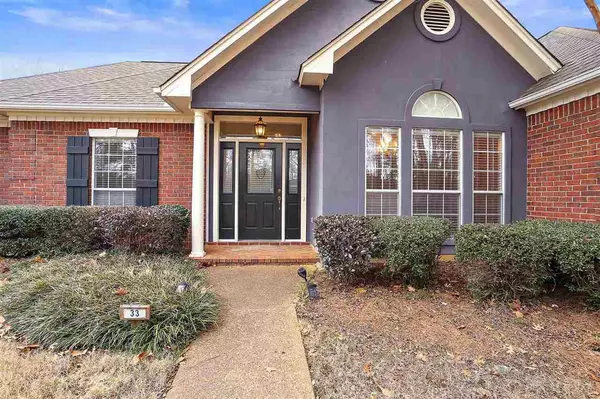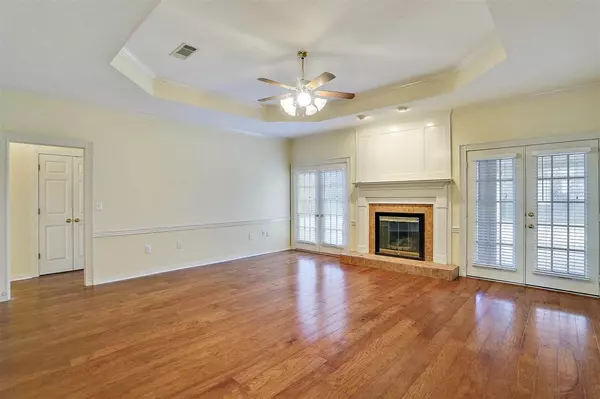$230,000
$230,000
For more information regarding the value of a property, please contact us for a free consultation.
3 Beds
2 Baths
1,983 SqFt
SOLD DATE : 02/23/2021
Key Details
Sold Price $230,000
Property Type Single Family Home
Sub Type Single Family Residence
Listing Status Sold
Purchase Type For Sale
Square Footage 1,983 sqft
Price per Sqft $115
Subdivision Eastgate Of Crossgates
MLS Listing ID 1337414
Sold Date 02/23/21
Style Contemporary,Ranch
Bedrooms 3
Full Baths 2
Originating Board MLS United
Year Built 1992
Annual Tax Amount $957
Property Description
Shopping for your next home? This 3 bedroom/2bath home in Crossgates of Brandon 39042 is definitely one to add to your list! Offering new floors throughout, updated countertops, and updated bathrooms, this home can't be beat! Outside, you will find a covered patio for shaded time outside, the backyard is fully fenced and includes a shed for storage. Inside, the living room offers a beautiful trey ceiling, a gas log fireplace, and French doors on either side of the fireplace, adding not only convenient access to the backyard but lots of light in your living area. Formal dining space beside the eat-in kitchen. Kitchen has stunning white cabinets making the room lighter. Separate laundry room next to garage offers additional storage space. Split floor plan places the master suite separate from the additional 2 bedrooms and bathroom. Master bedroom has the trey ceiling feature again for a touch of elegance to your room. There is also a large walk-in closet in the master bedroom as well as direct access to your backyard. The master bath features dual vanities, large tub, separate shower, and a water closet. Two additional bedrooms and 1 additional bath complete the inside of this gorgeous home. Conveniently located near shopping, dining, schools, and more, call your realtor today because this one won't last long!
Location
State MS
County Rankin
Community Clubhouse, Pool
Direction Take Eastgate from 80, 3rd house on the left.
Rooms
Other Rooms Shed(s)
Interior
Interior Features Eat-in Kitchen, Entrance Foyer, High Ceilings
Heating Central, Electric, Natural Gas
Cooling Central Air
Flooring Vinyl, Wood
Fireplace No
Window Features Insulated Windows
Appliance Cooktop, Dishwasher, Disposal, Electric Cooktop, Electric Range, Gas Water Heater, Microwave
Laundry Electric Dryer Hookup
Exterior
Exterior Feature Private Yard
Parking Features Garage Door Opener
Garage Spaces 2.0
Community Features Clubhouse, Pool
Utilities Available Electricity Available, Natural Gas Available, Water Available, Fiber to the House
Waterfront Description None
Roof Type Architectural Shingles
Porch Patio
Garage No
Private Pool No
Building
Foundation Slab
Sewer Public Sewer
Water Public
Architectural Style Contemporary, Ranch
Level or Stories One
Structure Type Private Yard
New Construction No
Schools
Elementary Schools Brandon
Middle Schools Brandon
High Schools Brandon
Others
Tax ID H09C000011 00030
Acceptable Financing Cash, Conventional, FHA, VA Loan, Other
Listing Terms Cash, Conventional, FHA, VA Loan, Other
Read Less Info
Want to know what your home might be worth? Contact us for a FREE valuation!

Our team is ready to help you sell your home for the highest possible price ASAP

Information is deemed to be reliable but not guaranteed. Copyright © 2024 MLS United, LLC.







