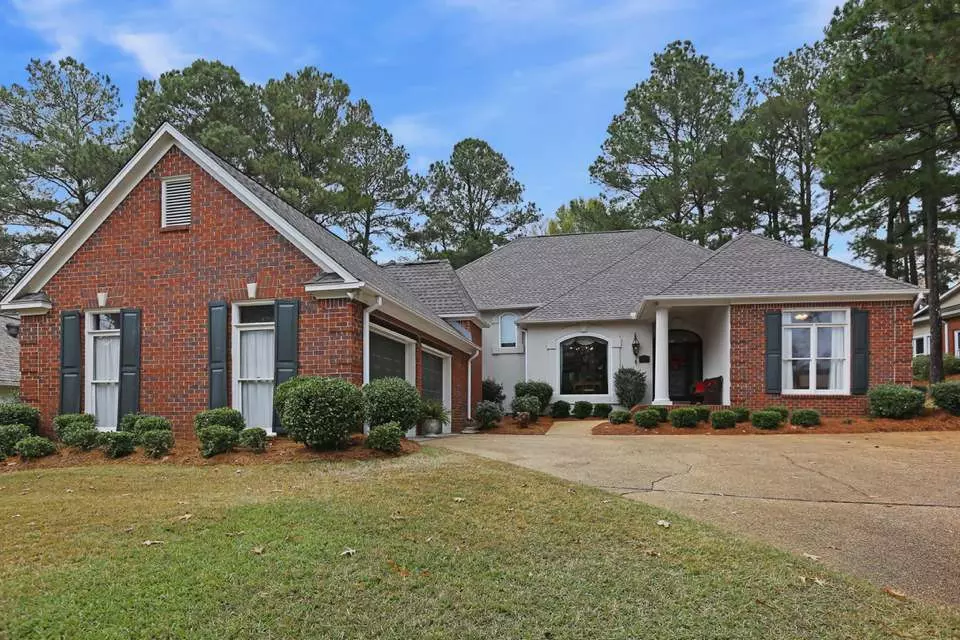$310,000
$310,000
For more information regarding the value of a property, please contact us for a free consultation.
4 Beds
3 Baths
3,007 SqFt
SOLD DATE : 01/29/2021
Key Details
Sold Price $310,000
Property Type Single Family Home
Sub Type Single Family Residence
Listing Status Sold
Purchase Type For Sale
Square Footage 3,007 sqft
Price per Sqft $103
Subdivision Northbay
MLS Listing ID 1336739
Sold Date 01/29/21
Style Traditional
Bedrooms 4
Full Baths 3
HOA Fees $27
HOA Y/N Yes
Originating Board MLS United
Year Built 1995
Annual Tax Amount $2,312
Property Description
New Roof! Nestled On A Quiet Cul-De-Sac w/Views! Connected to Expansive Green Space & Bay! Well Maintained One Owner Home! Keeping Room! Excellent Living Space, Including Upstairs Landing/Living Area! Large Covered Patio w/Uncovered Patios At The Rear & Side! All Kitchen Appliances, Including Washer & Dryer Remain! 3D Virtual Tour Available! - Be sure to click the link. This great 4 bedroom, 3 bathroom split plan home is a rare find in Northbay. It's on a quiet cul-de-sac and green space, within walking distance of the bay. This one-of-a-kind Reservoir subdivision, boasts amenities that include 2 pools, a marina, acres and acres of green space with walking trails, 3 ponds, 2 tennis courts, a clubhouse and a neighborhood based business for the community. Entering the home via the covered porch, the foyer provides an excellent view of this unique layout with a formal dining room accented by columns and picture window to the left and a keeping/piano room between the master suite and guest bedroom on the right. An open hallway from the keeping room, past the foyer and dining room, leads to the kitchen and great room. The great room boasts, built-ins, a fireplace, its own access to the breakfast area and a wall of windows overlooking the covered patio. The kitchen and breakfast area provide plenty of space, as well as access to the upstairs and a larger screened portion of the covered patio. The kitchen also features bar seating, excellent cabinet storage and granite counter space, stainless steel appliances, separate cooktop, built-in oven and microwave and a walk-in pantry. All appliances remain. The large master suite is off the left side of the keeping room, highlighted by 2 walk-in closets and an oversized bathroom with separate vanities, jetted tub and separate shower. The guest room is off the other side of the keeping room past the guest accessible full bath w/private shower and toilet. The remaining 2 bedrooms and single bathroom is off the upstairs living area/
Location
State MS
County Madison
Community Barbecue, Biking Trails, Clubhouse, Hiking/Walking Trails, Park, Pool, Rv Parking, Rv/Boat Storage, Tennis Court(S), Other
Direction From Hoy Rd or St Augustine Dr, turn into Northbay on Northbay Dr. Turn onto Country Club Dr. Turn onto Club Ct. House is first on the RIGHT of the cul-de-sac.
Interior
Interior Features Double Vanity, Entrance Foyer, High Ceilings, Pantry, Storage, Walk-In Closet(s)
Heating Central, Fireplace(s), Natural Gas
Cooling Ceiling Fan(s), Central Air
Flooring Carpet, Tile, Wood
Fireplace Yes
Window Features Insulated Windows
Appliance Cooktop, Dishwasher, Disposal, Dryer, Electric Cooktop, Electric Range, Exhaust Fan, Gas Water Heater, Microwave, Oven, Refrigerator, Washer, Water Heater
Laundry Electric Dryer Hookup
Exterior
Exterior Feature Rain Gutters
Garage Attached, Garage Door Opener, Storage
Garage Spaces 2.0
Community Features Barbecue, Biking Trails, Clubhouse, Hiking/Walking Trails, Park, Pool, RV Parking, RV/Boat Storage, Tennis Court(s), Other
Utilities Available Cable Available, Electricity Available, Natural Gas Available, Water Available, Fiber to the House
Waterfront Yes
Waterfront Description Other
Roof Type Architectural Shingles
Porch Brick, Patio, Slab
Garage Yes
Private Pool No
Building
Lot Description Cul-De-Sac
Foundation Slab
Sewer Public Sewer
Water Public
Architectural Style Traditional
Level or Stories Two, Multi/Split
Structure Type Rain Gutters
New Construction No
Schools
Elementary Schools Madison Avenue
Middle Schools Madison
High Schools Madison Central
Others
HOA Fee Include Maintenance Grounds,Management,Pool Service,Security
Tax ID 072E-15A-001/01.28
Acceptable Financing Cash, Conventional, FHA, VA Loan
Listing Terms Cash, Conventional, FHA, VA Loan
Read Less Info
Want to know what your home might be worth? Contact us for a FREE valuation!

Our team is ready to help you sell your home for the highest possible price ASAP

Information is deemed to be reliable but not guaranteed. Copyright © 2024 MLS United, LLC.







