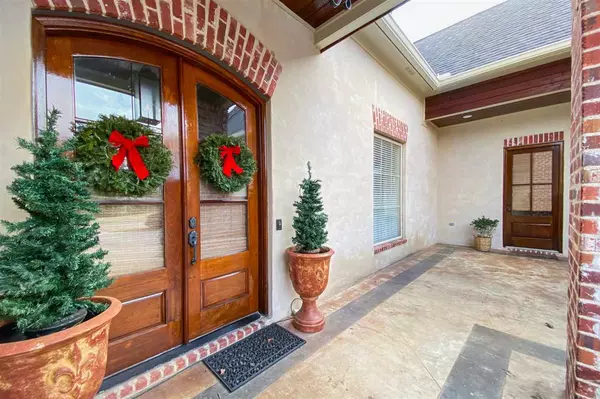$449,900
$449,900
For more information regarding the value of a property, please contact us for a free consultation.
4 Beds
3 Baths
3,382 SqFt
SOLD DATE : 04/09/2021
Key Details
Sold Price $449,900
Property Type Single Family Home
Sub Type Single Family Residence
Listing Status Sold
Purchase Type For Sale
Square Footage 3,382 sqft
Price per Sqft $133
Subdivision Charlestowne
MLS Listing ID 1336545
Sold Date 04/09/21
Style French Acadian
Bedrooms 4
Full Baths 3
HOA Fees $80/ann
HOA Y/N Yes
Originating Board MLS United
Year Built 2007
Annual Tax Amount $3,806
Property Description
Gorgeous 4 bedroom/3 bath home tucked away at the back of sought after Charlestowne in the heart of Madison! Enter through the beautiful double front doors to find a true foyer with soaring ceilings and heart of pine floors. The stunning kitchen is the heart of the home with its massive center island, high end granite countertops, sleek stainless steel appliances, gas cooktop with pot filler, custom copper vent hood, double ovens, loads of storage, and great natural light. An adjacent keeping room is anchored by a unique double sided fireplace. The generous dining area is located off of the kitchen and keeping room, creating the perfect flow for entertaining, and it enjoys the other side of the double sided fireplace. The family room is open to the foyer and formal dining, and also has access to the kitchen. A dry bar with granite countertops, wine rack, and more cabinet space sits off of the kitchen, and the pantry allows for even more storage. The intelligent layout creates privacy in the serene master suite that features a master bath with his/hers vanities, a deep soaker tub, separate shower, water closet, and massive walk-in closet. Another well appointed bedroom is also downstairs, along with a large designated office. Upstairs you'll find two more nicely sized bedrooms, a jack and jill bath, plus a bonus/media room. The covered back porch is so peaceful. Overlooking one of the best backyards in the neighborhood, it's completely private, with no backdoor neighbors, and the yard is flat. Residents of Charlestowne enjoy exclusive access to the neighborhood pool, and a location that's within minutes of interstate access, as well as first class shopping, dining and entertaining, and some of the state's highest rated public schools.
Location
State MS
County Madison
Community Pool
Direction Charlestowne entrance off of Old Canton, right at first stop sign, veer right at fork on Charlestowne Dr, house on right.
Interior
Interior Features Double Vanity, Dry Bar, Entrance Foyer, High Ceilings, Pantry, Soaking Tub, Walk-In Closet(s)
Heating Central, Fireplace(s), Natural Gas
Cooling Ceiling Fan(s), Central Air
Flooring Carpet, Ceramic Tile, Wood
Fireplace Yes
Window Features Vinyl
Appliance Dishwasher, Disposal, Double Oven, Exhaust Fan, Gas Cooktop, Microwave, Oven, Tankless Water Heater
Exterior
Exterior Feature Balcony
Garage Garage Door Opener
Garage Spaces 2.0
Community Features Pool
Waterfront Yes
Waterfront Description Other
Roof Type Architectural Shingles
Porch Patio
Garage No
Private Pool No
Building
Foundation Slab
Sewer Public Sewer
Water Public
Architectural Style French Acadian
Level or Stories Two, Multi/Split
Structure Type Balcony
New Construction No
Schools
Elementary Schools Madison Avenue
Middle Schools Madison
High Schools Madison Central
Others
Tax ID 28089-072B-09C-189
Acceptable Financing Cash, Conventional, FHA
Listing Terms Cash, Conventional, FHA
Read Less Info
Want to know what your home might be worth? Contact us for a FREE valuation!

Our team is ready to help you sell your home for the highest possible price ASAP

Information is deemed to be reliable but not guaranteed. Copyright © 2024 MLS United, LLC.







