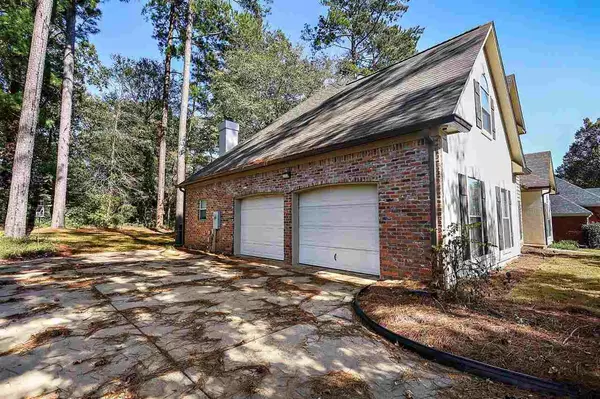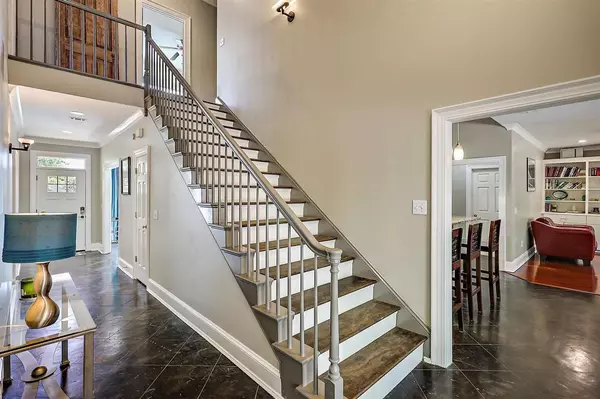$319,900
$319,900
For more information regarding the value of a property, please contact us for a free consultation.
4 Beds
4 Baths
3,203 SqFt
SOLD DATE : 05/27/2021
Key Details
Sold Price $319,900
Property Type Single Family Home
Sub Type Other
Listing Status Sold
Purchase Type For Sale
Square Footage 3,203 sqft
Price per Sqft $99
Subdivision Deerfield
MLS Listing ID 1334703
Sold Date 05/27/21
Style Traditional
Bedrooms 4
Full Baths 4
HOA Fees $33/ann
HOA Y/N Yes
Originating Board MLS United
Year Built 1992
Annual Tax Amount $1,982
Property Description
Welcome home to 104 Beaver Bend Dr in Deerfield of Canton! This beautiful 3,200 sq ft home features 4 bedrooms and 4 baths! This spacious floor plan is modern and features decorators colors and accents throughout the home. The upscale kitchen features stainless appliances, granite counters, custom cabinetry, 4 ovens and an ice maker! The master suite features an amazing bathroom complete with a steam shower built for two! Outdoors you'll enjoy the deck, hot tub, sprinkler system, outdoor kitchenette and built in gas grill! Built with entertaining in mind, you are going to love the circular driveway out front that provides extra parking. 100% financing with NO down payment is available to qualified buyers who choose to finance using a USDA rural development loan. Call to see this one today!
Location
State MS
County Madison
Community Golf, Pool
Direction Hwy 51 to Yandell Road,Take Right onto Yandell Road , Take Left onto Deerfield Club Drive, Take a right on Beaver bend , House on Left.
Interior
Interior Features Double Vanity, Entrance Foyer, High Ceilings, Pantry, Walk-In Closet(s), Other
Heating Central, Natural Gas
Cooling Central Air
Flooring Carpet, Concrete, Laminate, Wood
Fireplace Yes
Window Features Metal
Appliance Cooktop, Dishwasher, Disposal, Gas Cooktop, Gas Water Heater, Ice Maker, Microwave, Oven, Refrigerator, Water Heater
Exterior
Exterior Feature Built-in Barbecue, Gas Grill
Garage Spaces 2.0
Community Features Golf, Pool
Waterfront No
Waterfront Description None
Roof Type Architectural Shingles
Porch Deck
Private Pool No
Building
Foundation Concrete Perimeter, Slab
Sewer Public Sewer
Water Community
Architectural Style Traditional
Level or Stories Two
Structure Type Built-in Barbecue,Gas Grill
New Construction No
Schools
Elementary Schools Madison Crossing
Middle Schools Germantown Middle
High Schools Germantown
Others
Tax ID 083D-19C-076/00.00
Acceptable Financing Cash, Conventional, FHA, USDA Loan, VA Loan
Listing Terms Cash, Conventional, FHA, USDA Loan, VA Loan
Read Less Info
Want to know what your home might be worth? Contact us for a FREE valuation!

Our team is ready to help you sell your home for the highest possible price ASAP

Information is deemed to be reliable but not guaranteed. Copyright © 2024 MLS United, LLC.







