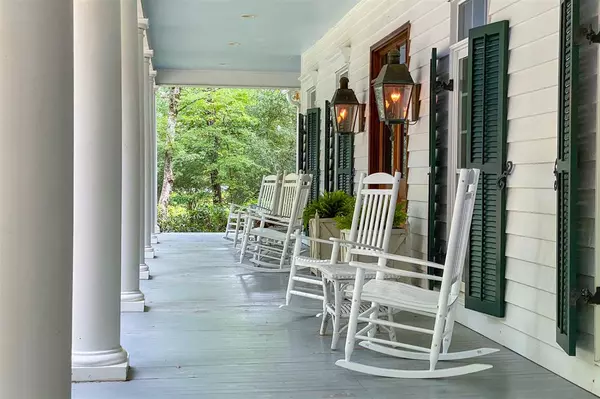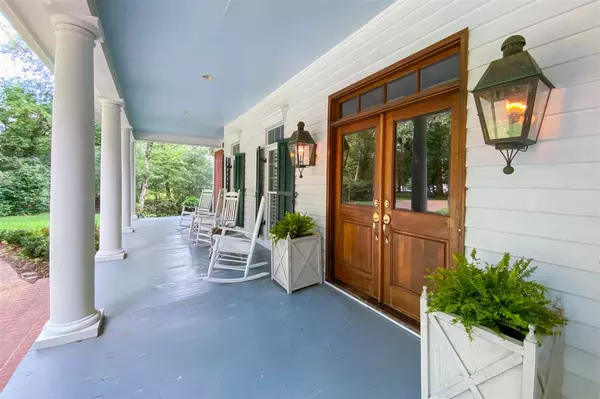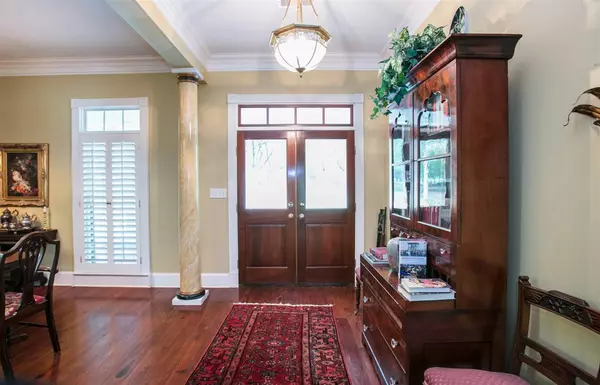$850,000
$850,000
For more information regarding the value of a property, please contact us for a free consultation.
5 Beds
6 Baths
4,515 SqFt
SOLD DATE : 10/15/2021
Key Details
Sold Price $850,000
Property Type Single Family Home
Sub Type Single Family Residence
Listing Status Sold
Purchase Type For Sale
Square Footage 4,515 sqft
Price per Sqft $188
Subdivision Greystone
MLS Listing ID 1334065
Sold Date 10/15/21
Style Traditional
Bedrooms 5
Full Baths 4
Half Baths 2
HOA Fees $29/ann
HOA Y/N Yes
Originating Board MLS United
Year Built 1996
Annual Tax Amount $3,794
Lot Size 4.170 Acres
Acres 4.17
Property Description
Price reduction is for the home and its 2 acre lot. Additional 2.17 acre lot available for purchase. Spacious custom-built home located on 2 breathtaking acres on 155-acre Lake Greycastle, one of state's premier trophy bass fishing lakes. Nestled in hardwoods with the feel of the country, but conveniently located just minutes from Madison shopping, dining and interstate. Private entrance and circular drive with lake views from almost every room, plus deck and screened porch. Incredible raised front porch perfect to sit and relax at the end of the day. Timeless floor plan with foyer, formal dining, formal living, study, family room, sunroom, master and spacious kitchen downstairs. Heart pine and Chicago brick floors throughout downstairs living areas and new carpet in family room and master. Custom Plantation shutters throughout the home. Master has 2 entrances--one from living room as well as French doors leading to sunroom. Living areas appointed with extensive millwork and glass transoms. Custom-designed sunroom with vault, skylight, wood beams and cedar-lined walls. First-floor study has floor to ceiling bookcases and locked closet for valuables. Two spacious powder rooms are located on opposite ends of first floor living areas. Lake-view family room has custom-built mantel and built-in cabinets and bookshelves. Well-designed, light-filled kitchen has large island with cooktop and storage, built-in desk and food prep areas. Large laundry room with laundry chute from upstairs linen closet and heated and cooled storage room in garage complete the thoughtful downstairs amenities. Upstairs has 4 bedrooms--2 with private baths and 2 which share a Jack-and-Jill bath. One bedroom can double as playroom with wall to wall bookshelves and built-ins. 3 upstairs bedrooms have custom chest of drawers, built-in desks and window seats. Incredible upstairs storage with 3 areas of floored attic, spacious closets and linen storage with laundry chute to downstairs laundry room. New
Location
State MS
County Madison
Direction From I-55 at Madison exit, go West on Hwy 463. Chapel Lane is the first road to the left right past Reunion.
Interior
Interior Features Dry Bar, Entrance Foyer, Storage
Heating Central, Natural Gas
Cooling Central Air
Flooring Brick, Carpet, Pavers, Wood
Fireplace Yes
Window Features Wood Frames
Appliance Cooktop, Dishwasher, Electric Cooktop, Electric Range, Gas Water Heater, Microwave, Oven, Refrigerator
Laundry Electric Dryer Hookup
Exterior
Exterior Feature None
Garage Garage Door Opener
Garage Spaces 3.0
Utilities Available Electricity Available, Natural Gas Available, Water Available
Waterfront Yes
Waterfront Description Lake
Roof Type Architectural Shingles
Porch Deck, Porch, Screened
Garage No
Private Pool No
Building
Foundation Slab
Sewer Waste Treatment Plant
Water Public
Architectural Style Traditional
Level or Stories Two
Structure Type None
New Construction No
Schools
Elementary Schools Madison Station
Middle Schools Madison
High Schools Madison Central
Others
Tax ID 081H-28 -004/01.21 0814-28-004/01.14
Acceptable Financing Cash, Conventional
Listing Terms Cash, Conventional
Read Less Info
Want to know what your home might be worth? Contact us for a FREE valuation!

Our team is ready to help you sell your home for the highest possible price ASAP

Information is deemed to be reliable but not guaranteed. Copyright © 2024 MLS United, LLC.







