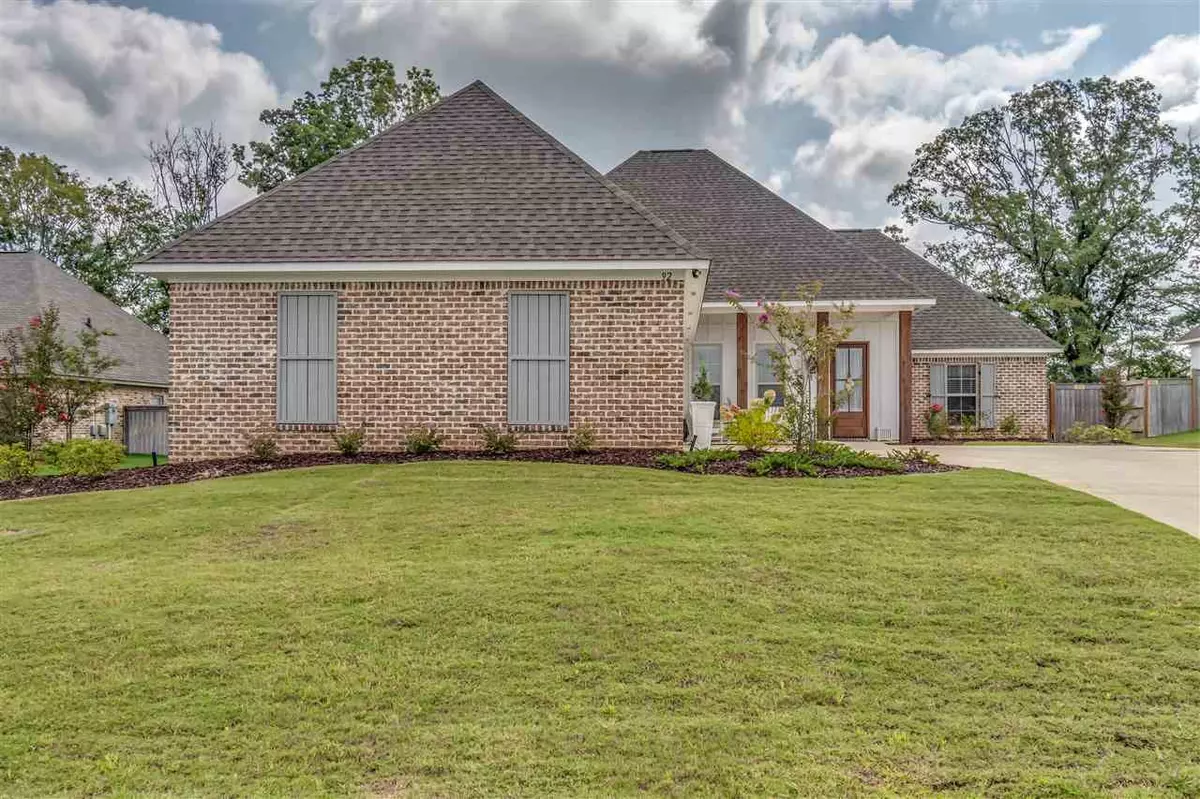$330,000
$330,000
For more information regarding the value of a property, please contact us for a free consultation.
4 Beds
3 Baths
2,183 SqFt
SOLD DATE : 10/16/2020
Key Details
Sold Price $330,000
Property Type Single Family Home
Sub Type Single Family Residence
Listing Status Sold
Purchase Type For Sale
Square Footage 2,183 sqft
Price per Sqft $151
Subdivision Hatheway Lake
MLS Listing ID 1333996
Sold Date 10/16/20
Style French Acadian
Bedrooms 4
Full Baths 3
HOA Fees $50/ann
HOA Y/N Yes
Originating Board MLS United
Year Built 2019
Annual Tax Amount $2,986
Property Description
Better than new 4BR/3BA in sought after Hatheway Lake! This home has a fabulous open floor plan that features a Formal Dining room, Family Room and kitchen that all flow together making this home perfect for entertaining. The kitchen has beautiful granite, stainless appliances, a bar area and an abundance of cabinetry. The walls are painted in tranquil gray plus this home has heart pine flooring throughout most of the home. Located off the living room is a separate office with a built-in desk and shelving plus a window to let natural light in. The luxurious master suite has a trey ceiling with recessed lighting, a large bathroom with double sinks, jetted tub, tiled shower and roomy closet. There are 3 bedrooms on the opposite side of the home with one that has its own private bathroom. The laundry room has a sink and great storage space. This is a great lot with a double gate that opens to McMillon Rd making it perfect for a boat or any other recreational toy. This subdivision features a playground, neighborhood pool, and lake access for fishing.
Location
State MS
County Madison
Community Playground, Pool
Direction From the entrance of Hatheway Lake, take first right when you enter the subdivision, then right on Claiborne, and left on Brisco. From McMillon Rd, turn left onto Claiborne, the right onto Brisco.
Interior
Interior Features Double Vanity, High Ceilings, Pantry, Walk-In Closet(s)
Heating Central, Fireplace(s), Natural Gas
Cooling Ceiling Fan(s), Central Air
Flooring Carpet, Ceramic Tile, Wood
Fireplace Yes
Window Features Insulated Windows
Appliance Cooktop, Dishwasher, Exhaust Fan, Gas Cooktop, Gas Water Heater, Microwave, Oven, Water Heater
Exterior
Exterior Feature None
Garage Attached, Garage Door Opener
Garage Spaces 3.0
Community Features Playground, Pool
Waterfront Yes
Waterfront Description Other
Roof Type Architectural Shingles
Porch Patio
Garage Yes
Private Pool No
Building
Foundation Slab
Sewer Public Sewer
Water Public
Architectural Style French Acadian
Level or Stories One, Multi/Split
Structure Type None
New Construction No
Schools
Elementary Schools Mannsdale
Middle Schools Mannsdale Middle School
High Schools Germantown
Others
HOA Fee Include Management,Pool Service
Tax ID 081E-15-521/00.00
Acceptable Financing Cash, Conventional, FHA, Private Financing Available, Relocation Property, VA Loan, Other
Listing Terms Cash, Conventional, FHA, Private Financing Available, Relocation Property, VA Loan, Other
Read Less Info
Want to know what your home might be worth? Contact us for a FREE valuation!

Our team is ready to help you sell your home for the highest possible price ASAP

Information is deemed to be reliable but not guaranteed. Copyright © 2024 MLS United, LLC.







