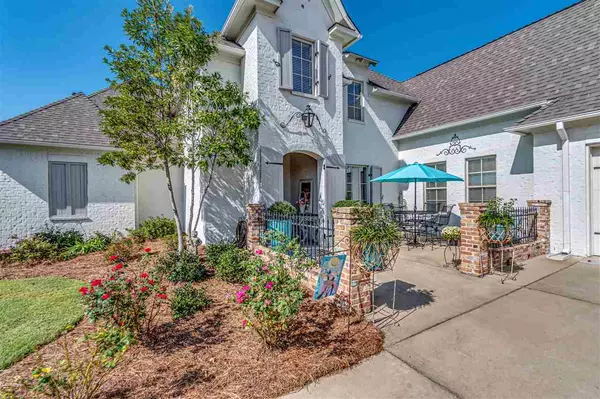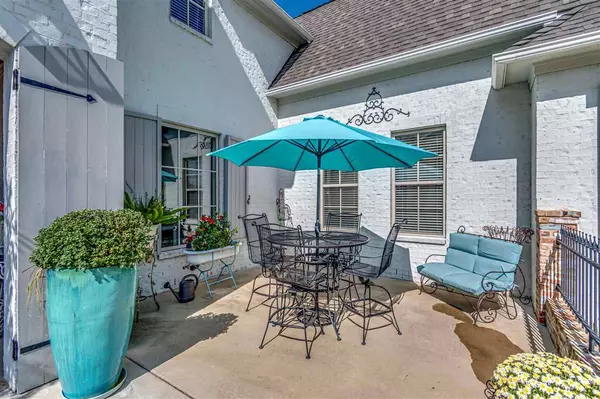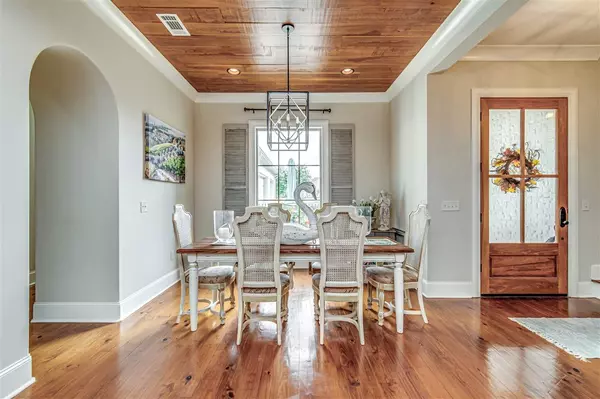$507,900
$507,900
For more information regarding the value of a property, please contact us for a free consultation.
4 Beds
3 Baths
3,195 SqFt
SOLD DATE : 11/18/2020
Key Details
Sold Price $507,900
Property Type Single Family Home
Sub Type Single Family Residence
Listing Status Sold
Purchase Type For Sale
Square Footage 3,195 sqft
Price per Sqft $158
Subdivision Belle Terre
MLS Listing ID 1335012
Sold Date 11/18/20
Style Traditional
Bedrooms 4
Full Baths 3
HOA Fees $66/ann
HOA Y/N Yes
Originating Board MLS United
Year Built 2015
Annual Tax Amount $3,399
Property Description
What a beauty and meticulously maintained! Lots of extras in this one! Located on a cul de sac with large green space in front of the home. The home also backs up to green space so no neighbors behind you. Cozy courtyard area welcomes you to the home along with a covered entry area. Beautiful wood flooring throughout. The Dining area overlooks the front.Nice size family room with a fireplace. The kitchen is beautiful with kitchen aid stainless steel appliances, gas cook top, double ovens, an island, pantry. The kitchen joins a wonderful keeping room with a brick accent wall and another fireplace. Just off the kitchen is a butlers pantry area with sink, ice maker, and glass front cabinets to display your favorite things. There is a guest bedroom and bath on this side of the house, a small office nook, mud room area, and a nice size laundry room with a sink and room for a 2nd fridge. The master bedroom is on the other side of the house and overlooks the beautiful backyard. Master bath has separate vanities as well as a garden tub and separate shower. The master walk in closet is large with built ins. There is a small safe room that you access from inside the master closet. Upstairs you have a bonus area with hardwood floors, 2 guest bedrooms with a jack and jill bath between them. The covered back porch is spacious with a built in grill and sink along with a TV hook up. There is an additional stone patio area that leads to your spa area. The pool has a waterfall plus jets for use as a hot tub. Of course it can be heated too! There's an outdoor fireplace just beyond the pool. The backyard has plenty of room for playing ball. The roof (with upgraded ridge vents) and tankless water heater are brand new. Hurry to see this beauty!
Location
State MS
County Madison
Community Clubhouse, Pool
Direction I 55 to the Madison exit. Head west to Bozeman Rd. Right on Bozeman. Continue on Bozeman to the Belle Terre entrance (Chartres). Right on Belle Terre Dr. Right on Bienville Dr. Right on Esplanade Ct. Or Gluckstadt Rd to Bozeman to Belle Terre
Interior
Interior Features Double Vanity, High Ceilings, Pantry, Soaking Tub, Storage, Walk-In Closet(s), Wet Bar
Heating Central, Natural Gas
Cooling Central Air
Flooring Wood
Fireplace Yes
Window Features Insulated Windows
Appliance Cooktop, Dishwasher, Disposal, Double Oven, Electric Range, Gas Cooktop, Ice Maker, Microwave, Self Cleaning Oven, Tankless Water Heater, Water Heater
Exterior
Exterior Feature Built-in Barbecue, Outdoor Grill
Garage Garage Door Opener
Garage Spaces 3.0
Pool Gunite, Heated, In Ground
Community Features Clubhouse, Pool
Utilities Available Electricity Available, Natural Gas Available, Water Available, Fiber to the House
Waterfront No
Waterfront Description None
Roof Type Architectural Shingles
Porch Patio
Garage No
Private Pool Yes
Building
Foundation Slab
Sewer Public Sewer
Water Public
Architectural Style Traditional
Level or Stories Two
Structure Type Built-in Barbecue,Outdoor Grill
New Construction No
Schools
Elementary Schools Madison Station
Middle Schools Madison
High Schools Madison Central
Others
HOA Fee Include Maintenance Grounds,Management,Pool Service
Tax ID 0821-30-164
Acceptable Financing Cash, Conventional
Listing Terms Cash, Conventional
Read Less Info
Want to know what your home might be worth? Contact us for a FREE valuation!

Our team is ready to help you sell your home for the highest possible price ASAP

Information is deemed to be reliable but not guaranteed. Copyright © 2024 MLS United, LLC.







