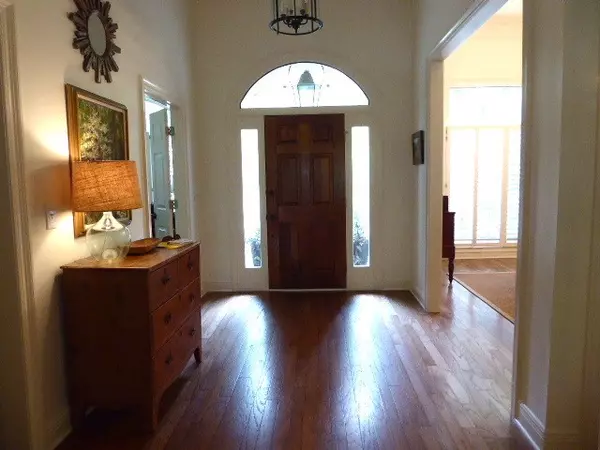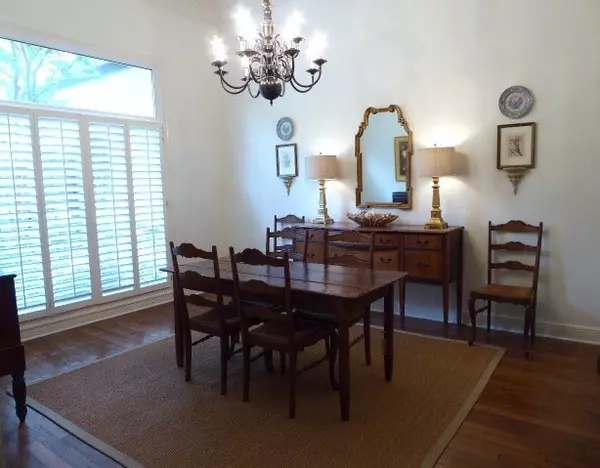$399,000
$399,000
For more information regarding the value of a property, please contact us for a free consultation.
4 Beds
3 Baths
3,423 SqFt
SOLD DATE : 12/11/2020
Key Details
Sold Price $399,000
Property Type Single Family Home
Sub Type Single Family Residence
Listing Status Sold
Purchase Type For Sale
Square Footage 3,423 sqft
Price per Sqft $116
Subdivision Dinsmor
MLS Listing ID 1334112
Sold Date 12/11/20
Style Traditional
Bedrooms 4
Full Baths 3
HOA Fees $31
HOA Y/N Yes
Originating Board MLS United
Year Built 1996
Annual Tax Amount $3,206
Property Description
Wonderful opportunity to be in the centrally located and beautiful community of Dinsmor, so convenient to shopping, dining and I-55, yet tucked away out of sight. The community itself is nicely laid out with multiple sub-communities linked by 12 acres of beautifully landscaped and shaded green space that includes walking trails and 2 small lakes connected by a stream running through the center of the neighborhood. This home has been lovingly cared for and has many updates. It features clean lines and neutral colors throughout. Large windows throughout the home bring in lots of natural light and have custom shutters. The 4 bedrooms are all on the first level in a split plan. There is a formal living room currently used as an office and has doors to be able to close it off. A large kitchen sets the tone for family time or the starting point for great entertaining. It includes a gas cooktop, double ovens and large center bar with seating for 4. The kitchen is bright with a white tiled backsplash and quartz bar, anchored by countertops of brushed black granite. The space includes a dining area and seating area as well, and a wall of windows overlook the beautiful backyard. The backyard can be accessed from the kitchen for grilling and outdoor entertaining. From the backyard, which is fully fenced, you can step through a gate and be on the walking trails along side the stream. The spacious family room has high ceilings and a fireplace surrounded by built-ins for books and collectibles. More large windows with custom shutters are throughout the home. Wood floors and crown molding are also some of the features that set this home apart. A formal dining area is also in the open space just to the side of the large entryway. The spacious master bedroom includes a small sitting area and a spacious ensuite bath with large separate shower, jetted tub and double vanities. The vanities have been updated with quartz countertops, new fixtures and LED lighting. On the opposite side of
Location
State MS
County Madison
Community Biking Trails, Clubhouse, Hiking/Walking Trails, Park, Tennis Court(S)
Direction From Highland Colony turn into the South entrance of Dinsmor onto Dinsmor Crossing. At the round-about, turn right into Bellwether Pass, left on Surrey Crossing and right on Oakmont Tr. The house will be on the right.
Interior
Interior Features Double Vanity, Eat-in Kitchen, Entrance Foyer, High Ceilings, Storage, Walk-In Closet(s)
Heating Central, Fireplace(s), Natural Gas
Cooling Ceiling Fan(s), Central Air
Flooring Carpet, Ceramic Tile, Wood
Fireplace Yes
Window Features Insulated Windows
Appliance Cooktop, Dishwasher, Disposal, Double Oven, Exhaust Fan, Gas Cooktop, Gas Water Heater, Microwave, Water Heater
Exterior
Exterior Feature Private Yard, Rain Gutters
Garage Attached, Garage Door Opener
Garage Spaces 2.0
Community Features Biking Trails, Clubhouse, Hiking/Walking Trails, Park, Tennis Court(s)
Utilities Available Electricity Available, Natural Gas Available, Water Available, Fiber to the House
Waterfront Yes
Waterfront Description Pond,Other
Roof Type Architectural Shingles
Porch Patio
Garage Yes
Private Pool No
Building
Lot Description Level
Foundation Slab
Sewer Public Sewer
Water Public
Architectural Style Traditional
Level or Stories One and One Half, Multi/Split
Structure Type Private Yard,Rain Gutters
New Construction No
Schools
Elementary Schools Ann Smith
Middle Schools Olde Towne
High Schools Ridgeland
Others
HOA Fee Include Accounting/Legal,Maintenance Grounds,Management,Pool Service,Security
Tax ID 071G-26D-023
Acceptable Financing Cash, Conventional, FHA, Private Financing Available, VA Loan
Listing Terms Cash, Conventional, FHA, Private Financing Available, VA Loan
Read Less Info
Want to know what your home might be worth? Contact us for a FREE valuation!

Our team is ready to help you sell your home for the highest possible price ASAP

Information is deemed to be reliable but not guaranteed. Copyright © 2024 MLS United, LLC.







