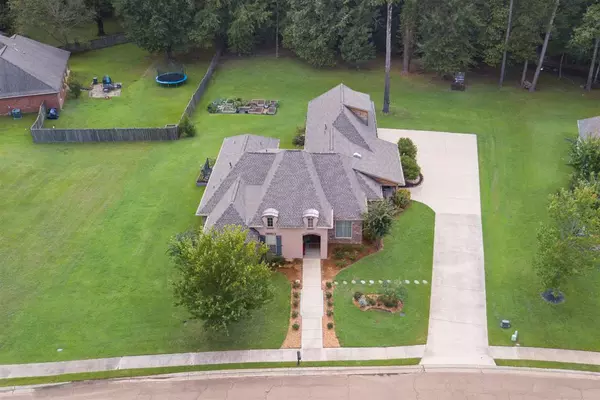$305,000
$305,000
For more information regarding the value of a property, please contact us for a free consultation.
4 Beds
3 Baths
2,440 SqFt
SOLD DATE : 10/16/2020
Key Details
Sold Price $305,000
Property Type Single Family Home
Sub Type Single Family Residence
Listing Status Sold
Purchase Type For Sale
Square Footage 2,440 sqft
Price per Sqft $125
Subdivision Bainbridge
MLS Listing ID 1334129
Sold Date 10/16/20
Style French Acadian
Bedrooms 4
Full Baths 3
HOA Fees $50
HOA Y/N Yes
Originating Board MLS United
Year Built 2007
Annual Tax Amount $2,000
Lot Size 0.740 Acres
Acres 0.74
Property Description
RARE find in this area! 4 bdrms/3 bath custom built home with an unfinished room upstairs that could easily be finished out to be a 5th bdrm, bonus room, media room or an office. This beauty has been impressively maintained and is move in ready. Foyer entrance, separate formal dining room, large family room with lots of built-ins and gas fireplace and is wired for surround sound. If you love to cook this is the perfect kitchen for you! VIKING gas cooktop, HUGE granite island with room for your family and friends to gather around, built-in oven, built-in microwave/convection oven and warming drawer. All stainless appliances. Lots of cabinet space. Two sinks. Under cabinet lighting. The coolest built-in mixer stand that pops up for convenience but then easily hides away. Separate pantry. Friendship door off the kitchen. Heart of pine flooring throughout with porcelain tile in kitchen and bathrooms. Only carpet is on stairway and in closets. Split plan offers one bedroom and full bath off kitchen and breakfast area with the other bedrooms on opposite side of home. Master bedroom is very spacious with trey ceiling. Master bath has separate jacuzzi tub and tile shower, double sinks and vanities and a handy makeup vanity area. 3rd and 4th bedrooms share a beautiful full bath with the prettiest glass bowl double sinks. Spacious laundry room with a computer desk area. Awesome 3 CAR GARAGE. You will fall in love with this amazing backyard. 3/4 acre that backs up to protected woods and creek. Enjoy relaxing and watching the deer from your own back patio. Such a wonderful place to relax, entertain or BOTH! Plenty of room for a pool! NEW ROOF installed in April of this year. Gorgeous landscaping. Outside freshly painted. French drains and gutters. Bainbridge also offers clubhouse, pool and playground! Located in the awesome Germantown School District! The best location, easy access to the Reservoir and perfect for location for Nissan employees! Don't wait - make your appointmen
Location
State MS
County Madison
Community Clubhouse, Playground, Pool
Direction Yandell Rd to Bainbridge - turn onto Bainbridge Pkwy. 1st left onto Bainbridge Bend and home will be on left.
Interior
Interior Features Double Vanity, Entrance Foyer, High Ceilings, Pantry, Walk-In Closet(s), Other
Heating Central, Fireplace(s), Hot Water, Natural Gas
Cooling Ceiling Fan(s), Central Air
Flooring Carpet, Tile, Wood
Fireplace Yes
Window Features Vinyl
Appliance Convection Oven, Cooktop, Dishwasher, Disposal, Exhaust Fan, Gas Cooktop, Gas Water Heater, Microwave, Oven, Self Cleaning Oven, Water Heater
Laundry Electric Dryer Hookup
Exterior
Exterior Feature Garden, Rain Gutters
Garage Attached, Garage Door Opener
Garage Spaces 3.0
Community Features Clubhouse, Playground, Pool
Utilities Available Electricity Available, Water Available, Fiber to the House
Waterfront Description None
Roof Type Architectural Shingles
Porch Patio, Slab
Garage Yes
Private Pool No
Building
Lot Description Views
Foundation Slab
Sewer Public Sewer
Water Public
Architectural Style French Acadian
Level or Stories One and One Half, Multi/Split
Structure Type Garden,Rain Gutters
New Construction No
Schools
Elementary Schools Madison Crossing
Middle Schools Germantown Middle
High Schools Germantown
Others
HOA Fee Include Maintenance Grounds,Management,Pool Service
Tax ID 083D-20-084/00.00
Acceptable Financing Cash, Conventional, VA Loan
Listing Terms Cash, Conventional, VA Loan
Read Less Info
Want to know what your home might be worth? Contact us for a FREE valuation!

Our team is ready to help you sell your home for the highest possible price ASAP

Information is deemed to be reliable but not guaranteed. Copyright © 2024 MLS United, LLC.







