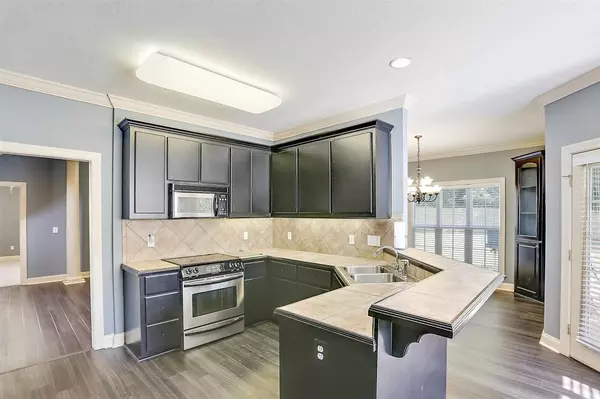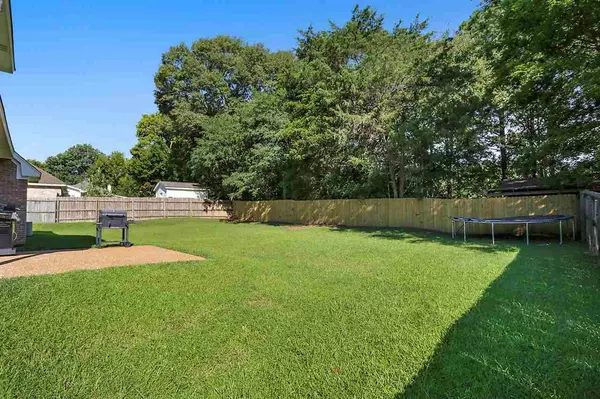$299,000
$299,000
For more information regarding the value of a property, please contact us for a free consultation.
4 Beds
3 Baths
2,477 SqFt
SOLD DATE : 09/30/2020
Key Details
Sold Price $299,000
Property Type Single Family Home
Sub Type Single Family Residence
Listing Status Sold
Purchase Type For Sale
Square Footage 2,477 sqft
Price per Sqft $120
Subdivision Fairfield
MLS Listing ID 1333670
Sold Date 09/30/20
Style Traditional
Bedrooms 4
Full Baths 2
Half Baths 1
HOA Fees $25/ann
HOA Y/N Yes
Originating Board MLS United
Year Built 2003
Annual Tax Amount $1,755
Property Description
Curb appeal and room to grow! Check out 466 Fairfield Drive, located just off of Hwy. 463 in Madison. This 4 bed, 2.5 bath home is just a stone's throw away from the best schools, shopping, and dining that Madison has to offer. Situated on a spacious lot (with a new privacy fence out back), this two story home has be recently updated and meticulously cared for. Step inside the front door into the family room that features soaring ceilings, a fireplace, and a beautiful staircase. To the left, you'll find the master suite with it's own fireplace and bathroom with generous closet space. The eat-in kitchen features brand new cabinets, a pantry, and even a small office space. Just beyond that, entertain family and friends in the formal dining room that opens to the family room - perfect for holiday get togethers! Upstairs you'll find two bedrooms and a BONUS that could be used as a bedroom, office space, or even a media room! BRAND NEW flooring throughout (upstairs and down)! BRAND NEW paint in almost every room! BRAND NEW shutters on exterior windows. Roof is only 2.5 years old! Come see this one before it's GONE!
Location
State MS
County Madison
Community Other
Direction I-55 N to Madison exit, left over interstate. Right into Fairfield subdvision. Home around the curve on the left.
Interior
Interior Features Cathedral Ceiling(s), Double Vanity, Eat-in Kitchen, High Ceilings, Pantry, Soaking Tub, Storage, Vaulted Ceiling(s)
Heating Central, Fireplace(s), Natural Gas
Cooling Ceiling Fan(s), Central Air
Flooring Carpet, Ceramic Tile, Laminate
Fireplace Yes
Window Features Aluminum Frames,Insulated Windows
Appliance Cooktop, Dishwasher, Disposal, Electric Cooktop, Exhaust Fan, Gas Water Heater, Microwave, Oven, Water Heater
Exterior
Exterior Feature None
Garage Attached, Garage Door Opener
Garage Spaces 2.0
Community Features Other
Utilities Available Electricity Available, Natural Gas Available, Water Available
Waterfront Yes
Waterfront Description Pond,Other
Roof Type Asphalt Shingle
Porch Slab
Garage Yes
Private Pool No
Building
Foundation Slab
Sewer Public Sewer
Water Public
Architectural Style Traditional
Level or Stories Two, Multi/Split
Structure Type None
New Construction No
Schools
Elementary Schools Madison Station
Middle Schools Madison
High Schools Madison Central
Others
HOA Fee Include Maintenance Grounds,Other
Tax ID 071A-02-238/00.00
Acceptable Financing Cash, Conventional, FHA, VA Loan
Listing Terms Cash, Conventional, FHA, VA Loan
Read Less Info
Want to know what your home might be worth? Contact us for a FREE valuation!

Our team is ready to help you sell your home for the highest possible price ASAP

Information is deemed to be reliable but not guaranteed. Copyright © 2024 MLS United, LLC.







