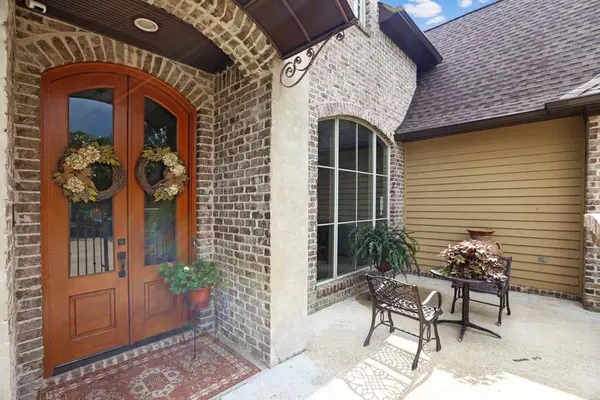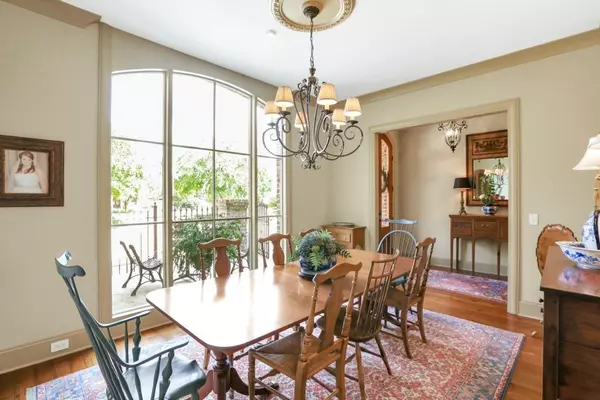$505,000
$505,000
For more information regarding the value of a property, please contact us for a free consultation.
5 Beds
4 Baths
4,012 SqFt
SOLD DATE : 11/23/2020
Key Details
Sold Price $505,000
Property Type Single Family Home
Sub Type Single Family Residence
Listing Status Sold
Purchase Type For Sale
Square Footage 4,012 sqft
Price per Sqft $125
Subdivision Belle Terre
MLS Listing ID 1333699
Sold Date 11/23/20
Style French Acadian
Bedrooms 5
Full Baths 3
Half Baths 1
HOA Fees $76/ann
HOA Y/N Yes
Originating Board MLS United
Year Built 2006
Annual Tax Amount $4,347
Property Description
THIS ONE HAS EVERYTHING! Conveniently Located in Belle Terre! Huge Private Yard! Front Patio/Courtyard! 3 Car Garage! Screened-In Patio w/Water Fountain & JennAir Grill! Surround Sound! 3D Virtual Tour Available - Be sure to click on the virtual tour link. This beautiful 5 bedroom, 3.5 bathroom home boasts incredible space accentuated by heart of pine floors, 2 brick fireplaces, granite countertops and copper sink in the kitchen. Features like the safe room, sitting area off the master suite, mud room w/bill pay desk, family area off the kitchen and incredible breakfast area surrounded by windows are just a few of the spaces that make this home unique. And there's more. This home also offers a Viking gas cooktop, central vac, an additional patio that is uncovered, built-ins and storage galore and all kinds of nooks and finish details that set this one apart. The foyer entry overlooks a formal dining room to the right with a large window and private access to the family room and hall to the kitchen. The kitchen also provides an island for prep, ice maker, double wall oven, large walk-in pantry and built-in microwave. The family area off the kitchen provides access to the uncovered patio, while the family room gives access to the screened-in patio. The master suite and guest suite are off the same hall with a half bath between them. The master suite boasts separate vanities and large walk-in closets, jetted tub and separate tiled shower. All rooms upstairs have dormers. The room currently outfitted as a library/study has a large room off of it that could provide a variety of uses. The laundry/utility room has lots of counter space, a spot for an additional fridge and area to hang clothes. The storm safe is in the 3 car garage. Belle Terre subdivision provides a community pool, playground and access to C-Spire fiber. Call today to schedule a private tour.
Location
State MS
County Madison
Community Playground, Pool
Direction From Bozeman Rd, turn into Belle Terre on Chartres Dr. Take an immediate RIGHT on Belle Terre Dr, then LEFT on Bienville Dr. House is next to last on the RIGHT.
Interior
Interior Features Central Vacuum, Double Vanity, Dry Bar, Entrance Foyer, High Ceilings, Pantry, Soaking Tub, Walk-In Closet(s), Wet Bar
Heating Central, Fireplace(s), Natural Gas
Cooling Ceiling Fan(s), Central Air
Flooring Carpet, Tile, Wood
Fireplace Yes
Window Features Insulated Windows
Appliance Cooktop, Dishwasher, Disposal, Double Oven, Exhaust Fan, Gas Cooktop, Gas Water Heater, Ice Maker, Intercom, Microwave, Water Heater
Laundry Electric Dryer Hookup
Exterior
Exterior Feature Courtyard, Private Yard, Rain Gutters
Garage Attached, Carport, Garage Door Opener, Storage
Garage Spaces 3.0
Community Features Playground, Pool
Utilities Available Cable Available, Electricity Available, Natural Gas Available, Water Available, Fiber to the House
Waterfront No
Waterfront Description None
Roof Type Architectural Shingles
Porch Porch, Screened, Slab
Garage Yes
Private Pool No
Building
Foundation Slab
Sewer Public Sewer
Water Public
Architectural Style French Acadian
Level or Stories Two
Structure Type Courtyard,Private Yard,Rain Gutters
New Construction No
Schools
Elementary Schools Madison Station
Middle Schools Madison Crossing
High Schools Madison Central
Others
Tax ID 082I-30-035/00.00
Acceptable Financing Cash, Conventional, Private Financing Available
Listing Terms Cash, Conventional, Private Financing Available
Read Less Info
Want to know what your home might be worth? Contact us for a FREE valuation!

Our team is ready to help you sell your home for the highest possible price ASAP

Information is deemed to be reliable but not guaranteed. Copyright © 2024 MLS United, LLC.







