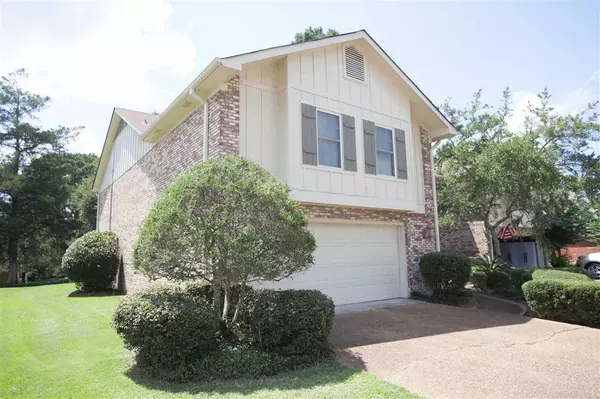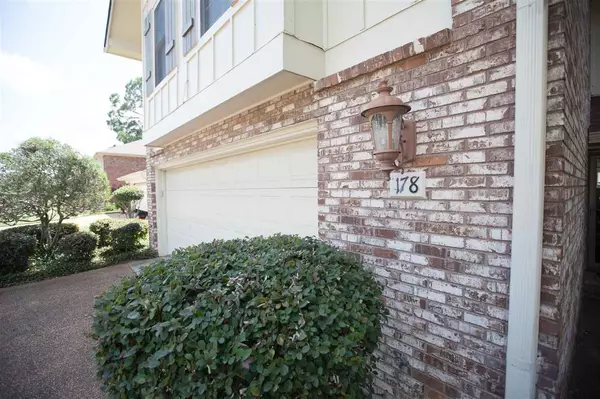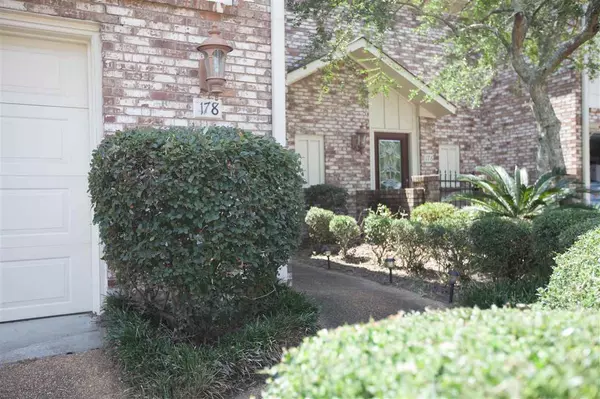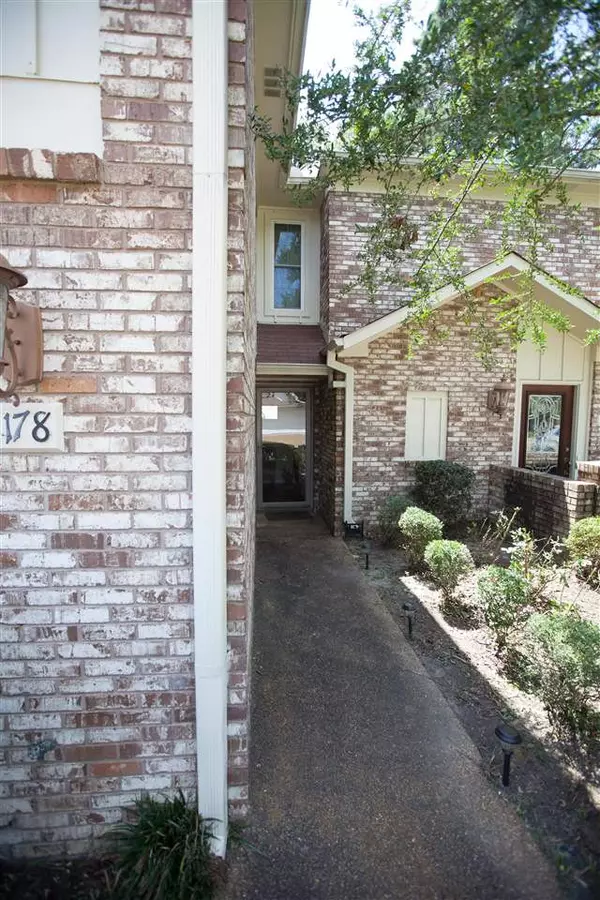$159,999
$159,999
For more information regarding the value of a property, please contact us for a free consultation.
3 Beds
3 Baths
2,012 SqFt
SOLD DATE : 04/23/2021
Key Details
Sold Price $159,999
Property Type Townhouse
Sub Type Townhouse
Listing Status Sold
Purchase Type For Sale
Square Footage 2,012 sqft
Price per Sqft $79
Subdivision Timbers Of Crossgates
MLS Listing ID 1333599
Sold Date 04/23/21
Style Traditional
Bedrooms 3
Full Baths 2
Half Baths 1
HOA Fees $165/mo
HOA Y/N Yes
Originating Board MLS United
Year Built 1975
Annual Tax Amount $1,305
Property Description
BACK ON THE MARKET---Come on home to 178 Pleasant Grove Drive!!! Located in one of Brandon's desired and established planned subdivisions, The Timbers of Crossgates, this 3 bedrooms 2.5 baths townhouse is awaiting your opportunity to preview! Well maintained lawns will greet you as you drive into this community and a walking trail with a lake view is conveniently close by. The interior features tall beamed ceilings in the living area with rays of natural light & laminate floors that leads into an eat-in kitchen. The master bedroom has a walk-in closet and master bath with double vanity. The fully completed heated & cooled attic offers a bonus space for those special projects or private getaways as well as additional storage space. Entertain in style with the choice of a community clubhouse with swimming pool, or simply enjoy your favorite beverage or quiet enjoyment while sitting on the fully fenced patio with adjoining deck. Call your real estate agent today for your personal showing of this town home that has both style & serenity! Make your offer today!
Location
State MS
County Rankin
Community Clubhouse, Pool
Direction Crossgates Blvd onto Longbranch into the Timbers II. L onto Old Oak Cir L onto Pleasant Grove Drive; home shall be on the left.
Interior
Interior Features Cathedral Ceiling(s), Entrance Foyer, High Ceilings, Vaulted Ceiling(s)
Heating Central, Electric
Cooling Central Air
Flooring Carpet, Laminate, Tile
Fireplace Yes
Window Features Aluminum Frames
Appliance Dishwasher, Electric Cooktop, Electric Range, Electric Water Heater, Oven, Water Heater
Exterior
Exterior Feature None
Parking Features Attached, Storage
Garage Spaces 2.0
Community Features Clubhouse, Pool
Utilities Available Cable Available, Electricity Available, Water Available
Waterfront Description Other
Roof Type Asphalt Shingle
Porch Enclosed
Garage Yes
Private Pool No
Building
Foundation Slab
Sewer Public Sewer
Water Public
Architectural Style Traditional
Level or Stories Two
Structure Type None
New Construction No
Schools
Elementary Schools Brandon
Middle Schools Brandon
High Schools Brandon
Others
HOA Fee Include Maintenance Grounds,Management,Pool Service,Other
Tax ID H09A000015 00110
Acceptable Financing Cash, Conventional, FHA, VA Loan
Listing Terms Cash, Conventional, FHA, VA Loan
Read Less Info
Want to know what your home might be worth? Contact us for a FREE valuation!

Our team is ready to help you sell your home for the highest possible price ASAP

Information is deemed to be reliable but not guaranteed. Copyright © 2024 MLS United, LLC.







