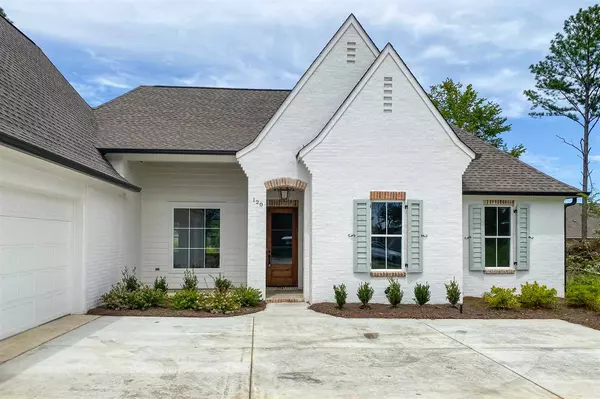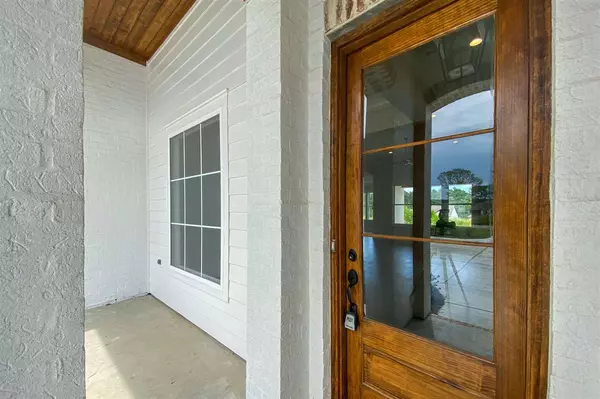$425,000
$425,000
For more information regarding the value of a property, please contact us for a free consultation.
4 Beds
3 Baths
2,565 SqFt
SOLD DATE : 10/27/2020
Key Details
Sold Price $425,000
Property Type Single Family Home
Sub Type Single Family Residence
Listing Status Sold
Purchase Type For Sale
Square Footage 2,565 sqft
Price per Sqft $165
Subdivision Thornberry
MLS Listing ID 1333535
Sold Date 10/27/20
Style French Acadian
Bedrooms 4
Full Baths 3
Originating Board MLS United
Year Built 2020
Property Description
Stunning new construction home with all the bells and whistles in coveted Thornberry! Beautiful wood floors throughout, soaring ceilings, Chicago brick fireplace flanked by built ins, formal dining with large picture window, functional and spacious kitchen with huge island, quartz countertops, sleek stainless steel appliances, cabinets to ceiling, gas cooktop, double ovens, loads of storage, generous breakfast area/keeping room with fabulous natural light. Even the pantry and laundry room (with sink!) are lovely. Large master suite with one of the most luxurious master bathrooms in the neighborhood- his/hers vanities, great storage, double depth master shower, free standing soaker tub, private water closet, enormous master closet with built in drawers/shelving. An intelligent triple split plan offers privacy for everyone! The front porch adds to the great curb appeal, and the deep back porch with extended patio make this the perfect spot for entertaining! Large, flat backyard, 3 car garage with additional parking pad in front accommodates all of your vehicles. Builder went the extra mile on this one, even adding gutters and sprinkler system. This one is perfect! Professional Pictures Coming Soon!
Location
State MS
County Madison
Direction Gluckstadt Rd to Dewees Rd, turn into Thornberry, straight down Forestview Pl, house on right.
Interior
Interior Features Double Vanity, Entrance Foyer, High Ceilings, Pantry, Soaking Tub, Walk-In Closet(s)
Heating Central, Fireplace(s), Natural Gas
Cooling Ceiling Fan(s), Central Air
Flooring Ceramic Tile, Wood
Fireplace Yes
Window Features Insulated Windows
Appliance Cooktop, Double Oven, Exhaust Fan, Gas Cooktop, Microwave, Tankless Water Heater
Exterior
Exterior Feature Lighting
Garage Attached, Garage Door Opener
Garage Spaces 3.0
Waterfront No
Waterfront Description None
Roof Type Architectural Shingles
Porch Patio
Garage Yes
Private Pool No
Building
Foundation Slab
Sewer Public Sewer
Water Public
Architectural Style French Acadian
Level or Stories One, Multi/Split
Structure Type Lighting
New Construction Yes
Schools
Elementary Schools Mannsdale
Middle Schools Germantown Middle
High Schools Germantown
Others
Acceptable Financing Contract, Conventional, FHA
Listing Terms Contract, Conventional, FHA
Read Less Info
Want to know what your home might be worth? Contact us for a FREE valuation!

Our team is ready to help you sell your home for the highest possible price ASAP

Information is deemed to be reliable but not guaranteed. Copyright © 2024 MLS United, LLC.







