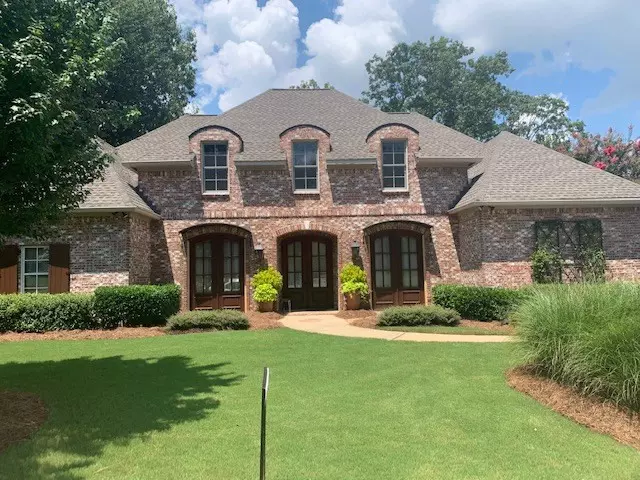$469,900
$469,900
For more information regarding the value of a property, please contact us for a free consultation.
5 Beds
5 Baths
3,607 SqFt
SOLD DATE : 11/12/2020
Key Details
Sold Price $469,900
Property Type Single Family Home
Sub Type Single Family Residence
Listing Status Sold
Purchase Type For Sale
Square Footage 3,607 sqft
Price per Sqft $130
Subdivision Saint Ives
MLS Listing ID 1332674
Sold Date 11/12/20
Style French Acadian
Bedrooms 5
Full Baths 4
Half Baths 1
HOA Fees $66/ann
HOA Y/N Yes
Originating Board MLS United
Year Built 2005
Annual Tax Amount $3,593
Property Description
Looking for the perfect home in the middle of Madison? Look no further! This 5/4/1 four way split plan is gorgeous. All on main floor except one bedroom/bath. As you approach this home, you are greeted by the lush landscape that is maintained to perfection. The formal foyer is inviting, accented with a brick arch and introduces you to the handsome study with a wall of built-ins, brick wall and plenty of natural sunlight. The formal dining room is to your left with great wall space and easy access to the kitchen. The great room boasts 12 foot ceilings, fireplace, French doors and accented by the beautiful heart pine flooring. The kitchen is large with tons of counter space, and cabinets for you cooks at all levels. The granite and back-splash are well appointed and the island increases your surface area for food prep or serving. Connected to the kitchen is a lovely keeping room with fireplace and tons of natural light. There is a large pantry for additional storage. The master suite is huge and with separate vanities, large walk-in shower and tub. Off the kitchen you will find a large laundry room with more storage space and room for an additional frig and water/ice hookup. A stair way leads you upstairs to an additional bedroom, full bath and walk-in attic space. The half bath is located along this same hall that leads to the three car garage and storage room with work bench. On the opposite side of the home you will find a bedroom with a private bath for guests or older parents. The front or the house includes two great sized bedrooms with a true Jack & Jill plan for added privacy. And the best is saved for last with the stunning porches, walking paths and fire-pit areas. This backyard is like a secret garden that is so private you feel like you have your own personal park with a canopy of trees, flowers and evergreens as your back drop. The owners have purposefully planted flowering shrubs that bloom all throughout the year for added color. This one will not disap
Location
State MS
County Madison
Community Pool
Direction From Madison Avenue, turn in to St. Ives. Proceed through the gate and take your first right. Go around the corner and it's on the left.
Rooms
Other Rooms Pergola
Interior
Interior Features Double Vanity, Entrance Foyer, High Ceilings, Pantry, Soaking Tub, Storage, Walk-In Closet(s)
Heating Central, Fireplace(s), Natural Gas
Cooling Ceiling Fan(s), Central Air
Flooring Carpet, Ceramic Tile, Wood
Fireplace Yes
Window Features Insulated Windows,Window Treatments
Appliance Cooktop, Dishwasher, Disposal, Double Oven, Exhaust Fan, Gas Cooktop, Gas Water Heater, Microwave, Refrigerator, Water Heater
Laundry Electric Dryer Hookup
Exterior
Exterior Feature Built-in Barbecue, Lighting, Private Yard
Garage Attached, Garage Door Opener, Parking Pad
Garage Spaces 3.0
Community Features Pool
Utilities Available Electricity Available, Water Available, Back Up Generator Ready
Waterfront No
Waterfront Description None
Roof Type Architectural Shingles
Porch Deck, Porch, Screened, Slab
Garage Yes
Private Pool No
Building
Foundation Slab
Sewer Public Sewer
Water Public
Architectural Style French Acadian
Level or Stories One and One Half, Multi/Split
Structure Type Built-in Barbecue,Lighting,Private Yard
New Construction No
Schools
Elementary Schools Madison Avenue
Middle Schools Madison
High Schools Madison Central
Others
HOA Fee Include Maintenance Grounds,Pool Service
Tax ID 072B-09D-044
Acceptable Financing Cash, Contract, Conventional, VA Loan
Listing Terms Cash, Contract, Conventional, VA Loan
Read Less Info
Want to know what your home might be worth? Contact us for a FREE valuation!

Our team is ready to help you sell your home for the highest possible price ASAP

Information is deemed to be reliable but not guaranteed. Copyright © 2024 MLS United, LLC.







