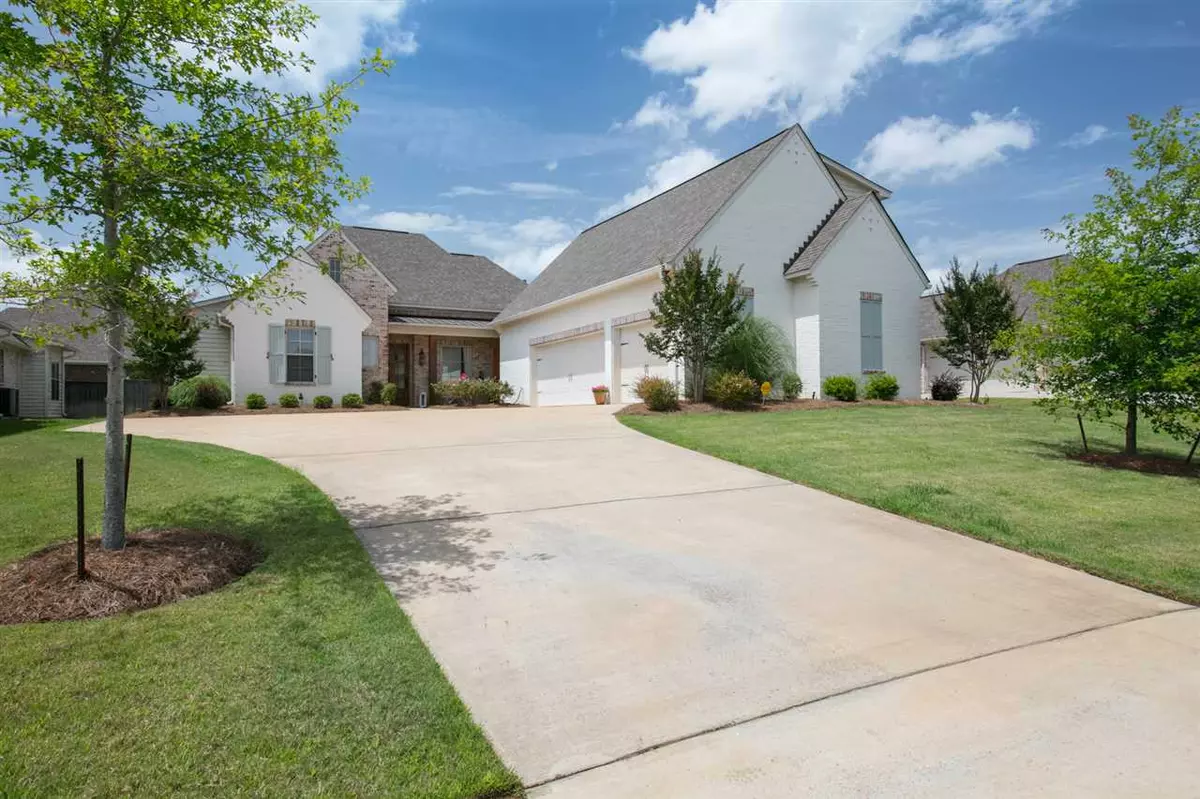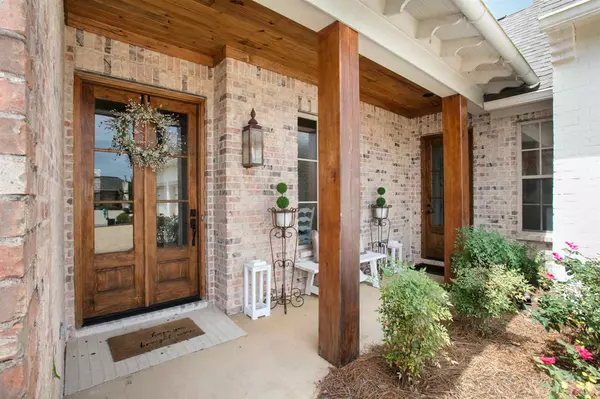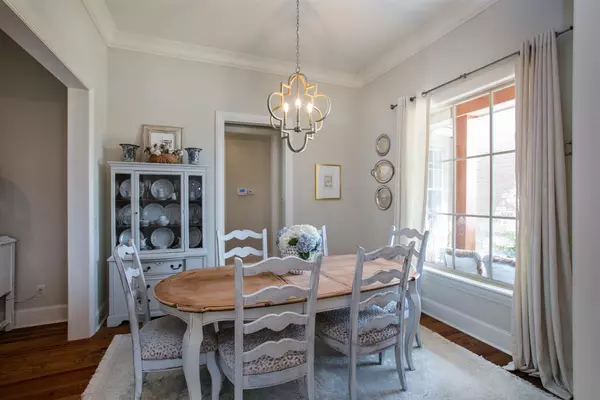$469,000
$469,000
For more information regarding the value of a property, please contact us for a free consultation.
5 Beds
4 Baths
3,393 SqFt
SOLD DATE : 09/10/2020
Key Details
Sold Price $469,000
Property Type Single Family Home
Sub Type Single Family Residence
Listing Status Sold
Purchase Type For Sale
Square Footage 3,393 sqft
Price per Sqft $138
Subdivision Belle Terre
MLS Listing ID 1332150
Sold Date 09/10/20
Style French Acadian
Bedrooms 5
Full Baths 4
HOA Fees $66/ann
HOA Y/N Yes
Originating Board MLS United
Year Built 2015
Annual Tax Amount $3,549
Property Description
Welcome to this gorgeous Acadian style home in Belle Terre with 5 bedrooms and 4 baths. You will be greeted with a beadboard front porch ceiling with beautiful wood columns and two entrance doors, a foyer, formal dining area, a living room with built ins, a large kitchen with a keeping room area that includes a fireplace, eat in kitchen nook, kitchen island, granite counter tops, plenty of cabinet space, off the kitchen offers a built in desk area for an office, split floor plan for bedrooms, master bedroom, master bathroom with double vanities and a walk in closet, an upstairs, huge bedroom/bonus room plus full bathroom and a beautiful screened in patio with the beadboard ceiling plus another fireplace and an outside patio in the backyard. Call to schedule your showing today!
Location
State MS
County Madison
Community Pool
Direction Take Bozeman Rd to Belle Terre Subdivision on Chartres Dr., Turn right at the 1st cross street onto Belle Terre Dr., Turn right onto Bienville Dr., Turn left onto St Charles Dr. House will be down on your left.
Interior
Interior Features Double Vanity, Entrance Foyer, High Ceilings, Pantry, Walk-In Closet(s)
Heating Central, Fireplace(s), Natural Gas
Cooling Ceiling Fan(s), Central Air
Flooring Carpet, Ceramic Tile, Wood
Fireplace Yes
Window Features Insulated Windows,Vinyl
Appliance Cooktop, Dishwasher, Disposal, Double Oven, Exhaust Fan, Gas Cooktop, Gas Water Heater, Microwave, Oven
Exterior
Exterior Feature None
Garage Attached, Storage
Garage Spaces 3.0
Community Features Pool
Utilities Available Cable Available, Electricity Available, Natural Gas Available, Water Available, Cat-5 Prewired
Waterfront No
Waterfront Description None
Roof Type Architectural Shingles,Asphalt Shingle
Porch Patio, Porch, Screened, Slab
Garage Yes
Private Pool No
Building
Foundation Slab
Sewer Public Sewer
Water Public
Architectural Style French Acadian
Level or Stories One and One Half
Structure Type None
New Construction No
Schools
Elementary Schools Madison Station
Middle Schools Madison
High Schools Madison Central
Others
HOA Fee Include Management
Tax ID 082I-30-153/00.00
Acceptable Financing Cash, Conventional, Private Financing Available, VA Loan
Listing Terms Cash, Conventional, Private Financing Available, VA Loan
Read Less Info
Want to know what your home might be worth? Contact us for a FREE valuation!

Our team is ready to help you sell your home for the highest possible price ASAP

Information is deemed to be reliable but not guaranteed. Copyright © 2024 MLS United, LLC.







