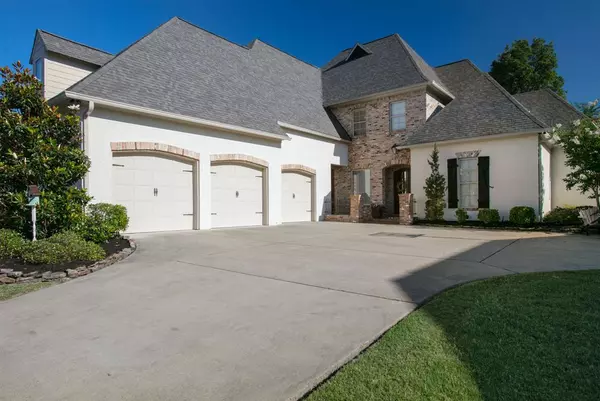$440,000
$440,000
For more information regarding the value of a property, please contact us for a free consultation.
4 Beds
3 Baths
3,266 SqFt
SOLD DATE : 08/07/2020
Key Details
Sold Price $440,000
Property Type Single Family Home
Sub Type Single Family Residence
Listing Status Sold
Purchase Type For Sale
Square Footage 3,266 sqft
Price per Sqft $134
Subdivision Charlestowne
MLS Listing ID 1331236
Sold Date 08/07/20
Style French Acadian
Bedrooms 4
Full Baths 3
HOA Fees $40
HOA Y/N Yes
Originating Board MLS United
Year Built 2013
Annual Tax Amount $3,853
Property Description
Welcome to Charlestowne! Located in the heart of Madison the City! Conveniently located to shopping, interstate, restaurants and Madison Schools. This beautiful home has four bedrooms, three baths, office, bonus room, screened in porch, fire pit, fenced yard with plenty of privacy AND a three car garage! Open concept with huge beams defining the living area and kitchen. The gorgeous kitchen features a large island and dry bar with ice maker, granite counter tops, copper farm sink, gas cook top, pantry and lots of cabinets for storage. Between the kitchen and garage you will find a laundry room with sink and a mud area for coats and shoes. Downstairs you will find a beautiful master suite with a master bath of your dreams with his and hers walk in closets, jacuzzi tub and awesome shower. Also downstairs you will find an additional bedroom and bath and an office currently being used as a children's play room. Upstairs you will find two bedrooms with a Jack and Jill bathroom and a bonus room that could easily be converted into a fifth bedroom using the walk-in attic access to add a closet. This house is wired for sound, has tankless hot water heater and "Nest" climate control. This beauty won't last long, so please call your Realtor and see this house today!
Location
State MS
County Madison
Community Pool
Direction Going North on Hwy 51 turn rt at Hoy Rd. Pass Old Canton and Charlestowne subdivision is on the right
Interior
Interior Features Double Vanity, Dry Bar, Entrance Foyer, High Ceilings, Pantry, Sound System, Walk-In Closet(s)
Heating Central, Natural Gas
Cooling Central Air
Flooring Carpet, Ceramic Tile, Concrete, Wood
Fireplace Yes
Window Features Insulated Windows,Vinyl
Appliance Cooktop, Dishwasher, Disposal, Exhaust Fan, Gas Cooktop, Gas Water Heater, Ice Maker, Microwave, Oven, Refrigerator, Tankless Water Heater, Water Heater
Laundry Electric Dryer Hookup
Exterior
Exterior Feature Fire Pit, Lighting, Satellite Dish
Garage Attached, Garage Door Opener
Garage Spaces 3.0
Community Features Pool
Utilities Available Cable Available, Electricity Available, Natural Gas Available, Water Available
Waterfront No
Waterfront Description None
Roof Type Architectural Shingles
Porch Patio, Porch, Screened, Stone/Tile
Garage Yes
Private Pool No
Building
Foundation Slab
Sewer Public Sewer
Water Public
Architectural Style French Acadian
Level or Stories One and One Half
Structure Type Fire Pit,Lighting,Satellite Dish
New Construction No
Schools
Elementary Schools Madison Station
Middle Schools Madison
High Schools Madison Central
Others
Tax ID 28089-072B-09C-254
Acceptable Financing Cash, Contract, Conventional, FHA, VA Loan, Other
Listing Terms Cash, Contract, Conventional, FHA, VA Loan, Other
Read Less Info
Want to know what your home might be worth? Contact us for a FREE valuation!

Our team is ready to help you sell your home for the highest possible price ASAP

Information is deemed to be reliable but not guaranteed. Copyright © 2024 MLS United, LLC.







