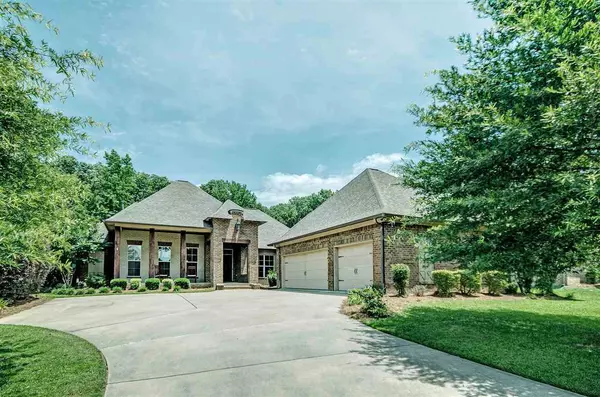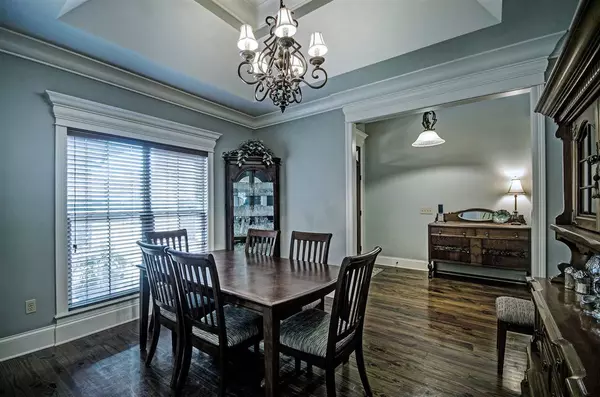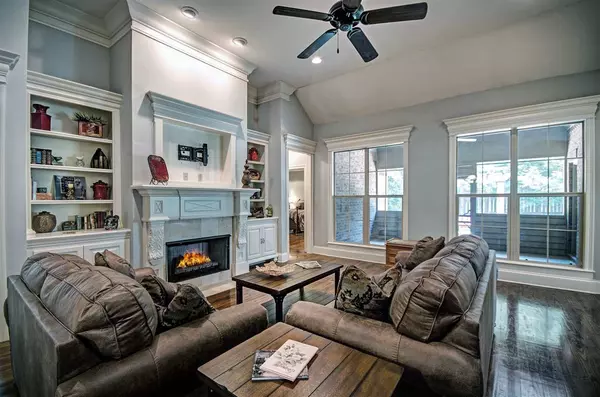$379,900
$379,900
For more information regarding the value of a property, please contact us for a free consultation.
4 Beds
3 Baths
2,820 SqFt
SOLD DATE : 08/21/2020
Key Details
Sold Price $379,900
Property Type Single Family Home
Sub Type Single Family Residence
Listing Status Sold
Purchase Type For Sale
Square Footage 2,820 sqft
Price per Sqft $134
Subdivision Ashbrooke
MLS Listing ID 1330967
Sold Date 08/21/20
Style Traditional
Bedrooms 4
Full Baths 3
HOA Fees $24
HOA Y/N Yes
Originating Board MLS United
Year Built 2008
Annual Tax Amount $2,757
Property Description
Welcome to 130 Sycamore Ridge! NEW ROOF TO BE INSTALLED! NEW HVAC -2nd Bonus!!! This unique custom built home features intricate trim carpentry throughout (i.e. : the builder's extensive trim luxury package). Starting with the exterior, the front porch is welcoming & inviting ready for relaxing in your favorite rocker or swinging from your porch swing. The cypress beams on the porch add to the rustic grandeur & curb appeal of this beautiful home. The master bedroom is 20 X15.5 sq. ft. & is ample room for oversized furniture. The huge master walk in closets feature extensive built in drawers & shelves. The master bath includes jetted tub, double vanities, separate shower & granite counter tops. The beautiful foyer showcases a beaded pine board ceiling which opens up to a LARGE great room boasting a cozy fireplace, 12 ft. ceilings & gorgeous cypress beams - creating charm & ambiance. There is a large formal dining area on the right easily accommodating 10 guests comfortably. The spacious gourmet kitchen is OPEN; however, warm & inviting because it comes complete with an intimate keeping room & brick fireplace. Granite counter tops, high end stainless steel appliances, vintage hood, & island with additional seating makes this kitchen superb. There is huge laundry room & pantry. This 4 BR 3BA home is approximately 2,820 sq. ft. The magnanimous back porch adds additional living space perfect for entertaining. Ashbrooke offers a community pool, playground and sidewalks! This home is located in the Germantown School District. Make your appointment today!
Location
State MS
County Madison
Direction Madison 463 W to Bozeman Rd, Bozeman turns into Catlett Rd. Left on Stribling (past Lake Caroline on the left) 2nd Ashbrooke entrance - take first left onto Sycamore Ridge (house is on the left)
Interior
Interior Features Cathedral Ceiling(s), Double Vanity, Dry Bar, Entrance Foyer, Vaulted Ceiling(s), Walk-In Closet(s)
Heating Central, Fireplace(s), Natural Gas
Cooling Ceiling Fan(s), Central Air
Flooring Carpet, Ceramic Tile, Wood
Fireplace Yes
Window Features Insulated Windows,Window Treatments
Appliance Cooktop, Dishwasher, Disposal, Double Oven, Exhaust Fan, Gas Cooktop, Gas Water Heater, Microwave, Oven, Self Cleaning Oven
Exterior
Exterior Feature None
Garage Garage Door Opener
Garage Spaces 3.0
Waterfront Description None
Roof Type Architectural Shingles
Porch Porch, Screened
Garage No
Private Pool No
Building
Foundation Slab
Sewer Public Sewer, Waste Treatment Plant
Water Public
Architectural Style Traditional
Level or Stories One
Structure Type None
New Construction No
Schools
Elementary Schools Mannsdale
Middle Schools Germantown Middle
High Schools Germantown
Others
Tax ID 081F-13-352/00.00
Acceptable Financing Cash, Conventional, FHA, VA Loan
Listing Terms Cash, Conventional, FHA, VA Loan
Read Less Info
Want to know what your home might be worth? Contact us for a FREE valuation!

Our team is ready to help you sell your home for the highest possible price ASAP

Information is deemed to be reliable but not guaranteed. Copyright © 2024 MLS United, LLC.







