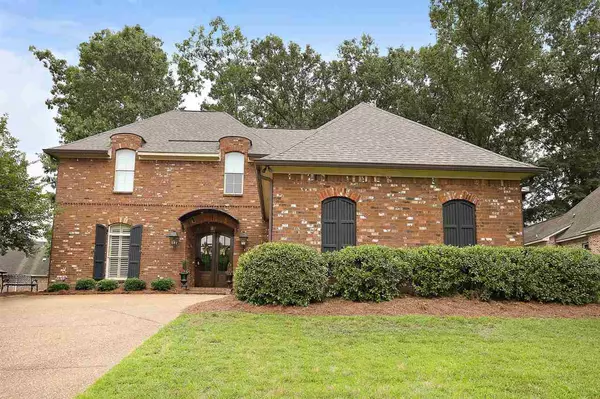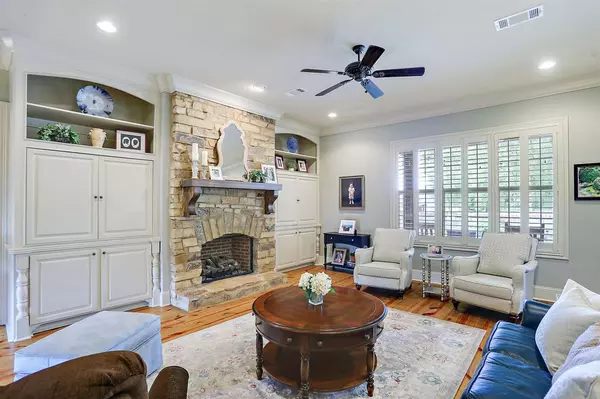$359,900
$359,900
For more information regarding the value of a property, please contact us for a free consultation.
4 Beds
3 Baths
2,927 SqFt
SOLD DATE : 06/22/2020
Key Details
Sold Price $359,900
Property Type Single Family Home
Sub Type Single Family Residence
Listing Status Sold
Purchase Type For Sale
Square Footage 2,927 sqft
Price per Sqft $122
Subdivision Ashbrooke
MLS Listing ID 1330774
Sold Date 06/22/20
Style French Acadian
Bedrooms 4
Full Baths 2
Half Baths 1
HOA Fees $45/ann
HOA Y/N Yes
Originating Board MLS United
Year Built 2008
Annual Tax Amount $2,598
Property Description
French Acadian Beauty with a Magnificent Kitchen! This custom built 2,900 sq. ft. 4 bedroom/3 bath home has an abundance of upscale finishes throughout. The family cook will love this kitchen! The huge granite island is reason enough to buy this home, but it also has a built-in hutch with pine counter, built-in banquette seating, Kitchen-Aid stainless appliances, pantry and plentiful custom cabinetry. Heart of pine flooring, real wood plantation shutters, tongue and groove ceilings, lavish crown molding, 10' ft. ceilings, gas lanterns, and solid wood doors are standard throughout the home. A floor to ceiling stone fireplace with a wood beam mantle is flanked by two separate built-in entertainment cabinets in this gorgeous living room. The elegant dining room has a built-in china cabinet highlighted by lighted glass front cabinets. The master suite has all the luxuries you would expect in a home of this quality including double vanities, a large walk-in closet, a jetted Jacuzzi tub, and a separate shower. There are 3 oversized bedrooms upstairs each with their own walk-in closet. One of these closets is the size of a bedroom. Two of the bedrooms are adjacent to a Jack and Jill bathroom. The home has been meticulously cared for with most rooms and garage having fresh wall paint, new carpeting has been installed upstairs, and the roof is only a year old. Huge trees shade the fully fenced private backyard. Unwind and entertain your friends or family outside on your spacious wood deck and covered porch. Homes of this size with a kitchen like this and all of these upgraded features are rare in this price range. Call your favorite realtor today to schedule a personal showing before it is too late!
Location
State MS
County Madison
Community Clubhouse, Playground, Pool
Direction Take Stribling Rd. to Muscandine Path, Ashbrooke's third entrance. Take a right at stop sign onto Sycamore Rdg. House is 2nd house on the left.
Interior
Interior Features Double Vanity, High Ceilings, Pantry, Storage, Walk-In Closet(s)
Heating Central, Fireplace(s), Natural Gas, Zoned
Cooling Ceiling Fan(s), Central Air, Zoned
Flooring Carpet, Ceramic Tile, Wood
Fireplace Yes
Window Features Insulated Windows,Window Treatments
Appliance Cooktop, Dishwasher, Disposal, Double Oven, Electric Range, Exhaust Fan, Gas Cooktop, Gas Water Heater, Microwave, Self Cleaning Oven, Water Heater
Laundry Electric Dryer Hookup
Exterior
Exterior Feature Garden, Private Yard
Garage Garage Door Opener
Garage Spaces 2.0
Community Features Clubhouse, Playground, Pool
Utilities Available Cable Available, Electricity Available, Natural Gas Available, Water Available
Waterfront No
Waterfront Description None
Roof Type Architectural Shingles
Porch Brick, Deck, Patio, Slab
Garage No
Private Pool No
Building
Foundation Slab
Sewer Public Sewer
Water Public
Architectural Style French Acadian
Level or Stories Two
Structure Type Garden,Private Yard
New Construction No
Schools
Elementary Schools Mannsdale
Middle Schools Germantown Middle
High Schools Germantown
Others
HOA Fee Include Accounting/Legal,Maintenance Grounds,Management,Pool Service
Tax ID 081F-13-426
Acceptable Financing Cash, Conventional, FHA, USDA Loan, VA Loan, Other
Listing Terms Cash, Conventional, FHA, USDA Loan, VA Loan, Other
Read Less Info
Want to know what your home might be worth? Contact us for a FREE valuation!

Our team is ready to help you sell your home for the highest possible price ASAP

Information is deemed to be reliable but not guaranteed. Copyright © 2024 MLS United, LLC.







