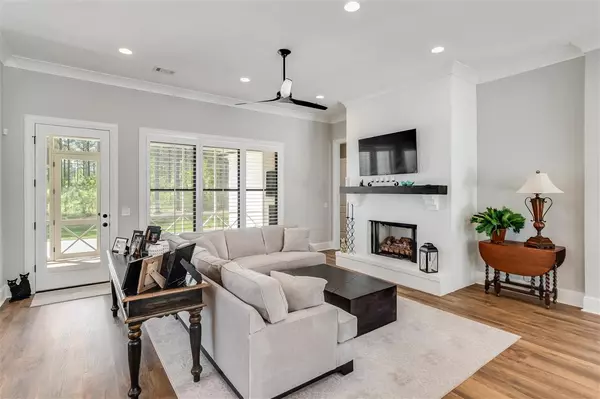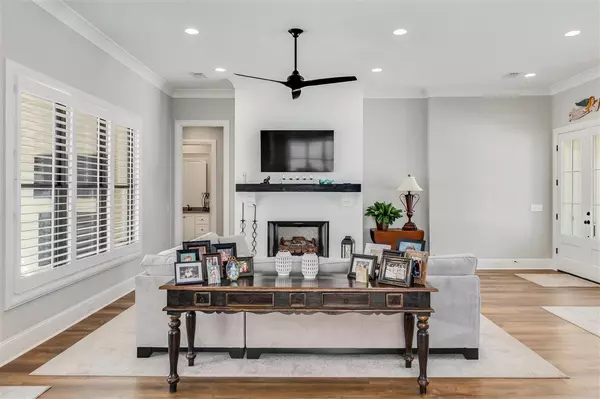$589,000
$589,000
For more information regarding the value of a property, please contact us for a free consultation.
4 Beds
4 Baths
3,201 SqFt
SOLD DATE : 08/06/2020
Key Details
Sold Price $589,000
Property Type Single Family Home
Sub Type Single Family Residence
Listing Status Sold
Purchase Type For Sale
Square Footage 3,201 sqft
Price per Sqft $184
Subdivision Silverleaf
MLS Listing ID 1329755
Sold Date 08/06/20
Style Farmhouse
Bedrooms 4
Full Baths 4
Originating Board MLS United
Year Built 2019
Annual Tax Amount $3,984
Property Description
LOCATION !! LOCATION !! CUSTOM !!! CUSTOM !! Fabulous Custom Farmhouse Construction home in NEW & beautiful Silver leaf! This is the custom of custom in a house. This 4 bedroom, 4 bath home has a dazzling interior design with tall ceilings, wide plank flooring, great natural light, and efficient use of space. An open plan features a large kitchen with massive kitchen island, covered in quartz, sleek stainless steel appliances, loads of counter space and cabinet storage, walk in pantry, and built ins. This space overlooks the large Keeping Room and living areas, creating the perfect flow for entertaining. The spacious master suite is stunning a large master bath, quartz counter tops on his /hers vanities, free standing soaker tub, great storage, high end fixtures and finishes, separate walk in shower, and walk in closet. Three over-sized guest rooms (each with a private bath with quartz counters), The Screened & covered back porch features an outdoor fireplace, and views of the large wooded backyard. Nothing will be built behind this lot, so the trees and privacy will be there! Zoned for some of the state's top public schools, and nestled among the trees on a huge lot, this home has it all ! This is one of a kind house. MOVE IN READY !!
Location
State MS
County Madison
Direction Take Stribling Rd west from Bozeman Rd, past Lake Caroline's 2nd entrance. Take a left into Silverleaf subdivision. Take 1st and only left. House is the 2nd house on the right. Stunning Farmhouse look.
Interior
Interior Features Double Vanity, Eat-in Kitchen, High Ceilings, Storage, Walk-In Closet(s)
Heating Central, Fireplace(s), Wall Furnace, Zoned, Natural Gas
Cooling Ceiling Fan(s), Central Air, Wall Unit(s)
Flooring Tile, Wood
Fireplace Yes
Window Features Insulated Windows,Window Treatments
Appliance Convection Oven, Cooktop, Disposal, Double Oven, Exhaust Fan, Microwave, Self Cleaning Oven, Tankless Water Heater, Water Heater
Exterior
Exterior Feature Rain Gutters
Garage Attached, Garage Door Opener, Secured, Storage
Garage Spaces 3.0
Waterfront No
Waterfront Description None
Roof Type Metal
Porch Enclosed, Patio, Porch, Screened, Slab
Garage Yes
Private Pool No
Building
Foundation Slab
Sewer Public Sewer
Water Public
Architectural Style Farmhouse
Level or Stories One and One Half, Multi/Split
Structure Type Rain Gutters
New Construction No
Schools
Elementary Schools Mannsdale
Middle Schools Germantown Middle
High Schools Germantown
Others
Tax ID 081F-14-001/02.14
Acceptable Financing Cash, Conventional
Listing Terms Cash, Conventional
Read Less Info
Want to know what your home might be worth? Contact us for a FREE valuation!

Our team is ready to help you sell your home for the highest possible price ASAP

Information is deemed to be reliable but not guaranteed. Copyright © 2024 MLS United, LLC.







