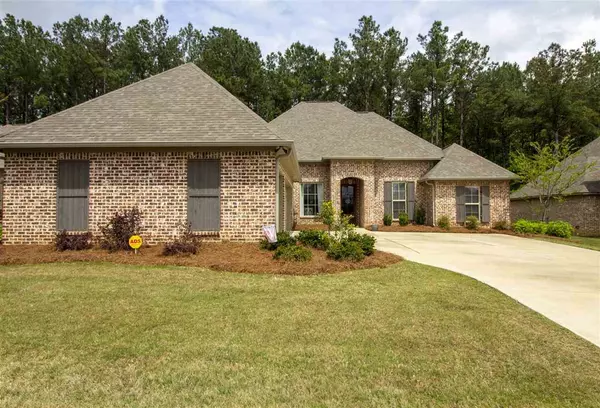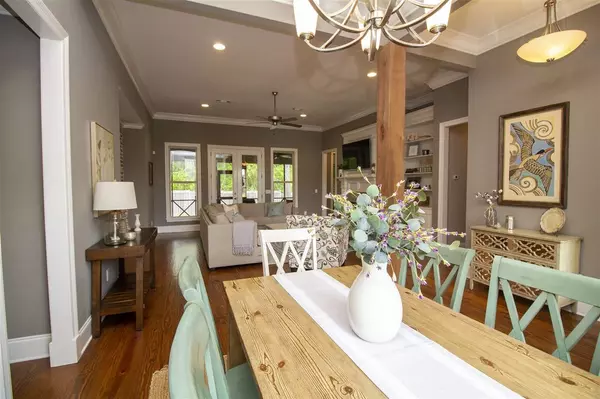$350,000
$350,000
For more information regarding the value of a property, please contact us for a free consultation.
4 Beds
3 Baths
2,347 SqFt
SOLD DATE : 06/01/2020
Key Details
Sold Price $350,000
Property Type Single Family Home
Sub Type Single Family Residence
Listing Status Sold
Purchase Type For Sale
Square Footage 2,347 sqft
Price per Sqft $149
Subdivision Hatheway Lake
MLS Listing ID 1329526
Sold Date 06/01/20
Style French Acadian
Bedrooms 4
Full Baths 3
HOA Fees $50/ann
HOA Y/N Yes
Originating Board MLS United
Year Built 2017
Annual Tax Amount $2,565
Property Description
THIS ONE IS AWESOME with tons of custom features!! 4 bedroom, 3 full baths, 3 way split-plan, with 3 car garage home. This amazing home features an open living and formal dining plan with wood floors, a gorgeous kitchen with a planked ceiling and built-in side bar, large island with bar sitting, family dining or keeping room, stainless steel appliances, slab granite, decorative backsplash, large laundry room with sink and lots of storage, a large master bedroom and spacious master bath with separate tile shower and jetted tub, his & her vanities, and BIG walk-in closet. The screened in back porch is perfect for entertaining with a built in gas grill and overlooks a large private fenced in backyard. The neighborhood offers a community pool, playground, clubhouse and 30 acre lake with boat launch. A MUST SEE!
Location
State MS
County Madison
Community Playground, Pool
Direction Stribling Rd to Hatheway Lake. Turn onto McMillon Rd, then left onto Caliborne St. Turn right onto Brisco St and follow to the back of the subdivision. The house is on the right.
Interior
Interior Features Double Vanity, Eat-in Kitchen, High Ceilings, Storage, Walk-In Closet(s)
Heating Central, Fireplace(s), Natural Gas
Cooling Ceiling Fan(s), Central Air
Flooring Carpet, Ceramic Tile, Wood
Fireplace Yes
Window Features Insulated Windows
Appliance Cooktop, Dishwasher, Disposal, Exhaust Fan, Gas Cooktop, Gas Water Heater, Microwave, Oven, Water Heater
Exterior
Exterior Feature Built-in Barbecue, Gas Grill
Garage Attached, Garage Door Opener
Garage Spaces 3.0
Community Features Playground, Pool
Utilities Available Electricity Available, Natural Gas Available, Water Available
Waterfront No
Waterfront Description None
Roof Type Architectural Shingles
Porch Porch, Screened
Garage Yes
Private Pool No
Building
Foundation Slab
Sewer Public Sewer
Water Public
Architectural Style French Acadian
Level or Stories One, Multi/Split
Structure Type Built-in Barbecue,Gas Grill
New Construction No
Schools
Elementary Schools Mannsdale
Middle Schools Mannsdale Middle School
High Schools Germantown
Others
HOA Fee Include Management,Pool Service
Tax ID 081E-15-541/00.00
Acceptable Financing Cash, Conventional, Private Financing Available, Other
Listing Terms Cash, Conventional, Private Financing Available, Other
Read Less Info
Want to know what your home might be worth? Contact us for a FREE valuation!

Our team is ready to help you sell your home for the highest possible price ASAP

Information is deemed to be reliable but not guaranteed. Copyright © 2024 MLS United, LLC.







