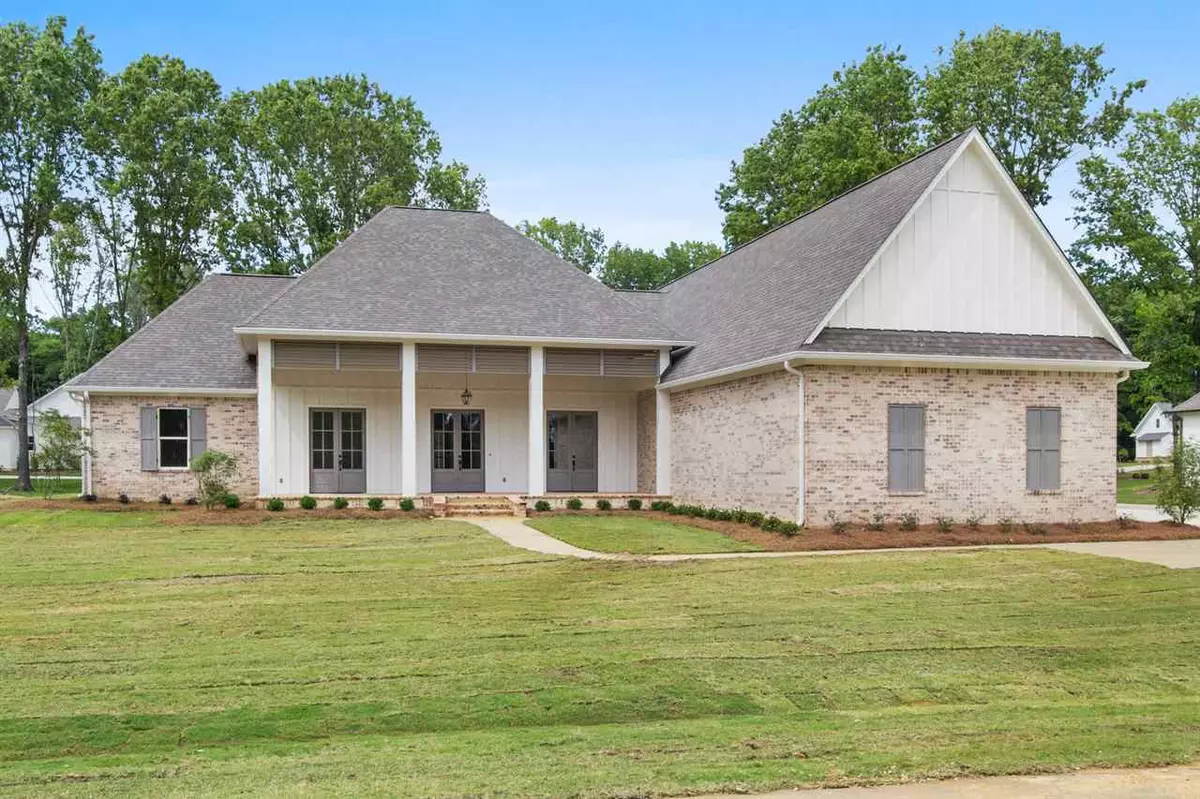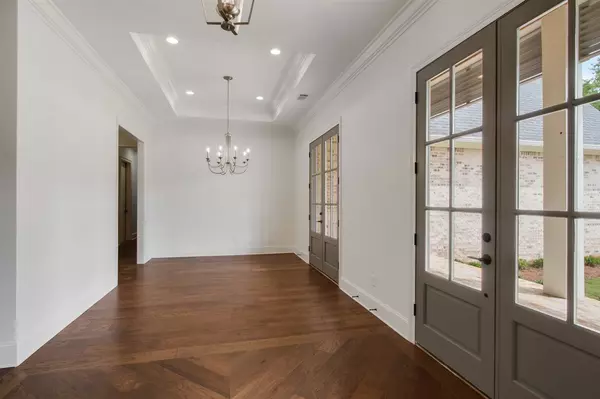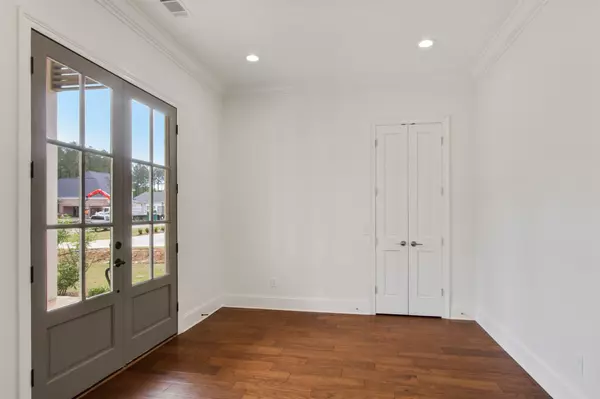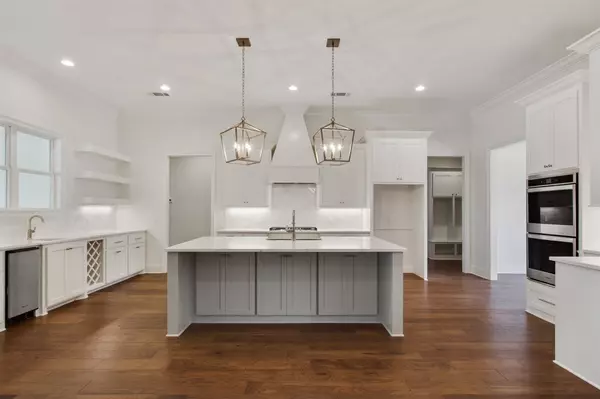$679,000
$679,000
For more information regarding the value of a property, please contact us for a free consultation.
5 Beds
6 Baths
4,009 SqFt
SOLD DATE : 11/09/2020
Key Details
Sold Price $679,000
Property Type Single Family Home
Sub Type Single Family Residence
Listing Status Sold
Purchase Type For Sale
Square Footage 4,009 sqft
Price per Sqft $169
Subdivision Silverleaf
MLS Listing ID 1329908
Sold Date 11/09/20
Style Traditional
Bedrooms 5
Full Baths 5
Half Baths 1
Originating Board MLS United
Year Built 2020
Annual Tax Amount $455
Property Description
Impressive New Construction! Awesome Floorpan with 4 Bedrooms on ONE Level! Split Plan! High Ceilings! Natural Light Everywhere! Wood Floors! Study or Multipurpose Room! Formal Dining Room! Open Plan for Entertaining! Large Greatroom filled with Banks of Picture Windows! Fireplace and Gas Logs! Gourmet Kitchen! Center Island! Stainless Appliances! Gas 5 Burner Cooktop! Quartz Counters! Subway Tile Backsplash! Hammered Nickel Sinks! Veggie Sink! Open Shelves for Display! Walk In Pantry! Eat at Bar! Spacious Master Suite with Wood Floors! His and Her Stone Vanities! Makeup Vanity! Garden Tub! Separate Tile Shower with Seat! Master Bath opens to HUGE Walk in Closet and Laundry Room Access! Each Bedroom has Its OWN Bath! Bonus or 5th Bedroom Upstairs! Lockers and Half Bath off Hallway! Outdoor Living Space with Covered Backporch, Fireplace, Grilling Kitchen-Sink, Grill, and Stone Counters! Oversize Lot backs ups to Adjoining Cul-de-sac! Pride of Workmanship Evident! Designer Finishes!
Location
State MS
County Madison
Direction Take Hwy 463 or Catlett Road to Stribling Road. From Catlett, Silverleaf is past Dewees Rd. on the Left. From Hwy 463, Silverleaf will be on the Right. Silverleaf Drive, Left on Oakside Trial. House will be on the Left
Interior
Interior Features Double Vanity, Eat-in Kitchen, Entrance Foyer, High Ceilings, Pantry, Soaking Tub, Storage, Walk-In Closet(s)
Heating Central, Fireplace(s), Natural Gas
Cooling Ceiling Fan(s), Central Air
Flooring Carpet, Tile, Wood
Fireplace Yes
Window Features Insulated Windows,Vinyl Clad
Appliance Cooktop, Dishwasher, Disposal, Double Oven, Exhaust Fan, Gas Cooktop, Microwave, Tankless Water Heater
Exterior
Exterior Feature Built-in Barbecue, Outdoor Grill, Outdoor Kitchen, Rain Gutters, Other
Garage Attached, Garage Door Opener
Garage Spaces 3.0
Utilities Available Electricity Available, Natural Gas Available, Water Available
Waterfront No
Waterfront Description None
Roof Type Architectural Shingles
Porch Patio
Garage Yes
Private Pool No
Building
Foundation Slab
Sewer Public Sewer
Water Public
Architectural Style Traditional
Level or Stories Two, Multi/Split
Structure Type Built-in Barbecue,Outdoor Grill,Outdoor Kitchen,Rain Gutters,Other
New Construction No
Schools
Elementary Schools Mannsdale
Middle Schools Germantown Middle
High Schools Germantown
Others
Tax ID 081F-14-001/02.32
Acceptable Financing Cash, Conventional, Private Financing Available
Listing Terms Cash, Conventional, Private Financing Available
Read Less Info
Want to know what your home might be worth? Contact us for a FREE valuation!

Our team is ready to help you sell your home for the highest possible price ASAP

Information is deemed to be reliable but not guaranteed. Copyright © 2024 MLS United, LLC.







