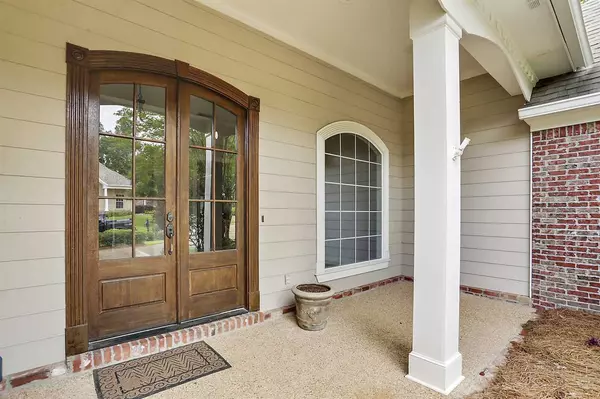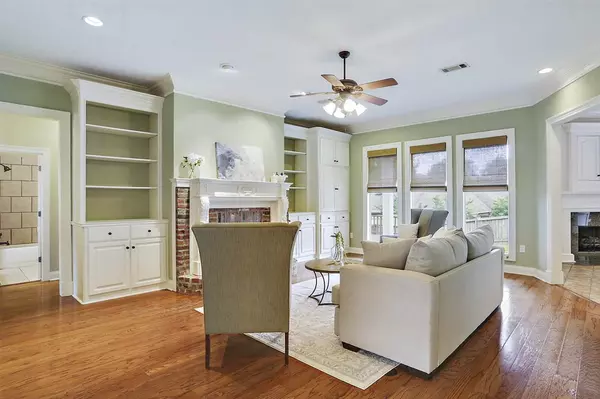$299,900
$299,900
For more information regarding the value of a property, please contact us for a free consultation.
4 Beds
3 Baths
2,725 SqFt
SOLD DATE : 09/30/2020
Key Details
Sold Price $299,900
Property Type Single Family Home
Sub Type Single Family Residence
Listing Status Sold
Purchase Type For Sale
Square Footage 2,725 sqft
Price per Sqft $110
Subdivision Eastgate Of Crossgates
MLS Listing ID 1329351
Sold Date 09/30/20
Style Traditional
Bedrooms 4
Full Baths 2
Half Baths 1
Originating Board MLS United
Year Built 2003
Annual Tax Amount $2,797
Property Description
Priced to Sell!!!!! If you looked once look again. Fresh paint and new carpet!!! Complete with 4 bedrooms and 2.5 bathrooms, this beautiful home is perfect in every way! The inviting circle drive welcomes you on to the front covered porch. This spacious plan is full of natural light tall ceilings and large windows throughout. Upon entry, take in the formal dining area and oversized living room. The living space includes a stunning brick fireplace, custom built-ins and more. Kitchen features include an eat-up bar, open breakfast area , keeping room that can double as a separate living space with additional fireplace, built-in desk area, gorgeous custom cabinetry and elegant neutral tile work. The master suite is huge and includes a tall, tray ceiling. Double vanities, storage galore, whirlpool tub, separate shower and a massive master closet with built-ins are just a few of the master details to note. All guest bedrooms are spacious as well. The laundry room includes a separate sink and cabinetry. Just wait until you see the charming back yard complete with a covered back porch, which leads out onto a large back deck - ideal for grilling out, entertaining and more! 2 car garage and fenced in backyard. This home truly has it all! New carpet just installed!!!
Location
State MS
County Rankin
Community Park, Pool
Direction Hwy 80 to Eastgate Dr. At the end of Eastgate Dr. turn left on Glenside Dr and right on Overlook Dr. Overlook Dr.turns into Eastridge Dr. at the curve.
Interior
Interior Features Double Vanity, Entrance Foyer, High Ceilings, Pantry, Storage, Walk-In Closet(s)
Heating Central, Natural Gas
Cooling Central Air
Flooring Carpet, Ceramic Tile, Wood
Fireplace Yes
Window Features Insulated Windows
Appliance Cooktop, Dishwasher, Disposal, Electric Cooktop, Exhaust Fan, Gas Water Heater, Microwave, Oven, Refrigerator, Water Heater
Laundry Electric Dryer Hookup
Exterior
Exterior Feature Lighting
Parking Features Attached, Garage Door Opener
Garage Spaces 2.0
Community Features Park, Pool
Utilities Available Cable Available, Electricity Available, Water Available
Waterfront Description None
Roof Type Architectural Shingles
Porch Deck, Patio
Garage Yes
Private Pool No
Building
Foundation Slab
Sewer Public Sewer
Water Public
Architectural Style Traditional
Level or Stories One, Multi/Split
Structure Type Lighting
New Construction No
Schools
Elementary Schools Brandon
Middle Schools Brandon
High Schools Brandon
Others
Tax ID I09E000017 00240
Acceptable Financing Cash, Conventional, FHA, VA Loan
Listing Terms Cash, Conventional, FHA, VA Loan
Read Less Info
Want to know what your home might be worth? Contact us for a FREE valuation!

Our team is ready to help you sell your home for the highest possible price ASAP

Information is deemed to be reliable but not guaranteed. Copyright © 2024 MLS United, LLC.







