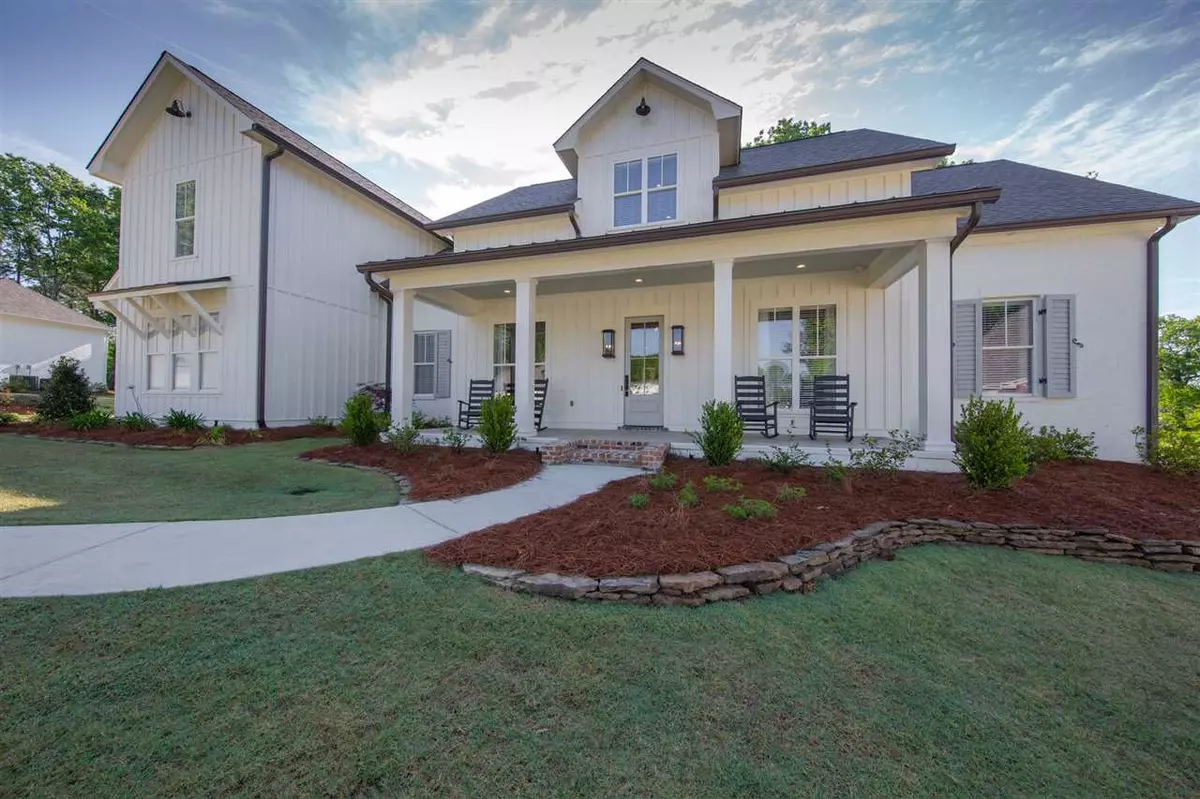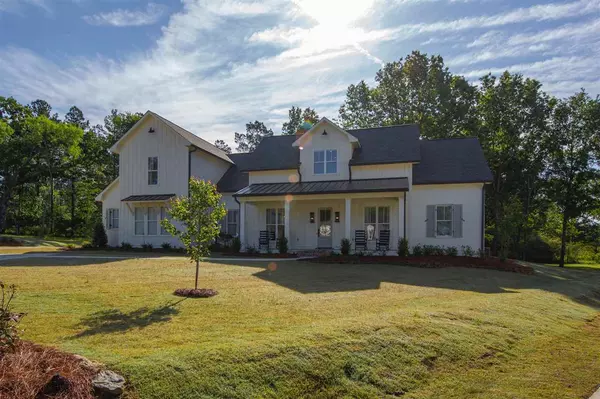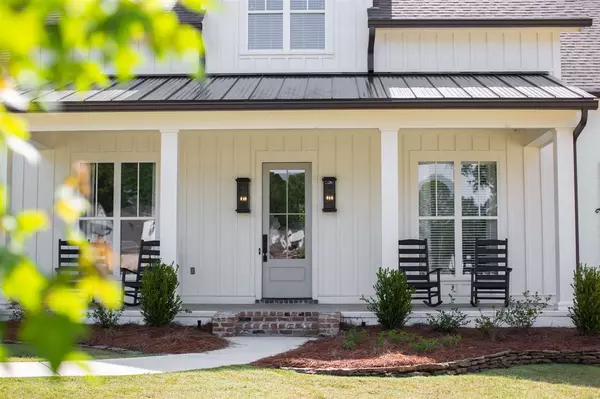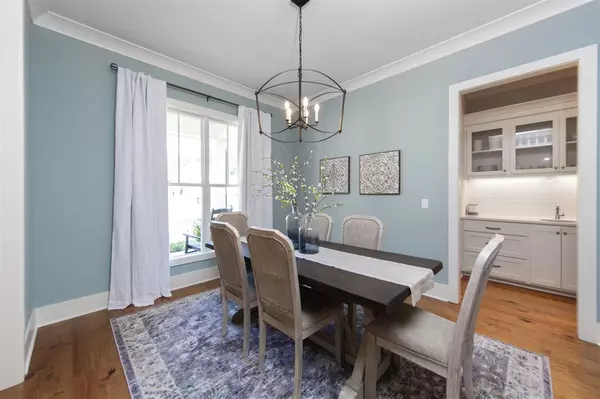$749,000
$749,000
For more information regarding the value of a property, please contact us for a free consultation.
6 Beds
6 Baths
4,154 SqFt
SOLD DATE : 06/24/2020
Key Details
Sold Price $749,000
Property Type Single Family Home
Sub Type Single Family Residence
Listing Status Sold
Purchase Type For Sale
Square Footage 4,154 sqft
Price per Sqft $180
Subdivision Silverleaf
MLS Listing ID 1329969
Sold Date 06/24/20
Style Farmhouse
Bedrooms 6
Full Baths 5
Half Baths 1
Originating Board MLS United
Year Built 2019
Annual Tax Amount $4,782
Lot Size 0.810 Acres
Acres 0.81
Property Description
Welcome to the Farmhouse you've been looking for in the new subdivision of Silverleaf! This beautiful home was built in 2019 and is just like NEW! Situated on a spacious 0.8-acre lot with trees sprinkled across its large, private backyard, this property will impress from the time one steps onto the timeless front porch. Inside the welcoming front door and foyer, pine floors cover the entirety of the living spaces, halls and master bedroom. Offering a large formal dining room, spacious family room, kitchen island and keeping room, there is no shortage of entertaining space for guests or just enjoying your family. All new appliances in kitchen are KitchenAid Stainless along with an ice machine located at wet bar just off the kitchen and dining room. Not to mention, the pantry is enormous and conveniently located just off kitchen. Downstairs, one will find the Master Bedroom/Bathroom suite along with 3 additional bedrooms (one currently used as an office) and 2 more bathrooms (one is an ensuite bathroom). All bathrooms have quartz counters and tile showers. The Master Bedroom offers wood floors and windows overlooking the backyard. Inside the Master Bathroom are separate vanities, soaking tub, separate shower with solid glass door and a very large closet. But wait there is more! Upstairs, are 2 more huge bedrooms with walk-in closets with their own bathrooms! AND, there is an enormous kids den/playroom/media room/man cave/whatever your heart desires! This home offers so much and has been built with care and quality craftsmanship from top to bottom. Make plans to see this home TODAY!
Location
State MS
County Madison
Direction Turn into Silverleaf subdivision from Stribling Road. Turn Left onto Oakside Trail. Home will be directly ahead when street turns back to the left.
Interior
Interior Features Double Vanity, Eat-in Kitchen, Entrance Foyer, High Ceilings, Pantry, Sound System, Storage, Walk-In Closet(s), Wet Bar
Heating Central, Fireplace(s), Natural Gas
Cooling Ceiling Fan(s), Central Air
Flooring Carpet, Ceramic Tile, Wood
Fireplace Yes
Window Features Insulated Windows
Appliance Convection Oven, Cooktop, Dishwasher, Disposal, Double Oven, Exhaust Fan, Gas Cooktop, Gas Water Heater, Ice Maker, Microwave, Self Cleaning Oven, Water Heater
Exterior
Exterior Feature Built-in Barbecue, Lighting, Outdoor Grill, Outdoor Kitchen, Rain Gutters
Garage Attached, Garage Door Opener, Parking Pad
Garage Spaces 3.0
Waterfront No
Waterfront Description None
Roof Type Architectural Shingles,Metal
Porch Patio, Slab
Garage Yes
Private Pool No
Building
Lot Description Views
Foundation Concrete Perimeter, Slab
Sewer Public Sewer
Water Public
Architectural Style Farmhouse
Level or Stories Two
Structure Type Built-in Barbecue,Lighting,Outdoor Grill,Outdoor Kitchen,Rain Gutters
New Construction No
Schools
Elementary Schools Mannsdale
Middle Schools Germantown Middle
High Schools Germantown
Others
Tax ID 081F-14-001/02.21
Acceptable Financing Cash, Conventional
Listing Terms Cash, Conventional
Read Less Info
Want to know what your home might be worth? Contact us for a FREE valuation!

Our team is ready to help you sell your home for the highest possible price ASAP

Information is deemed to be reliable but not guaranteed. Copyright © 2024 MLS United, LLC.







