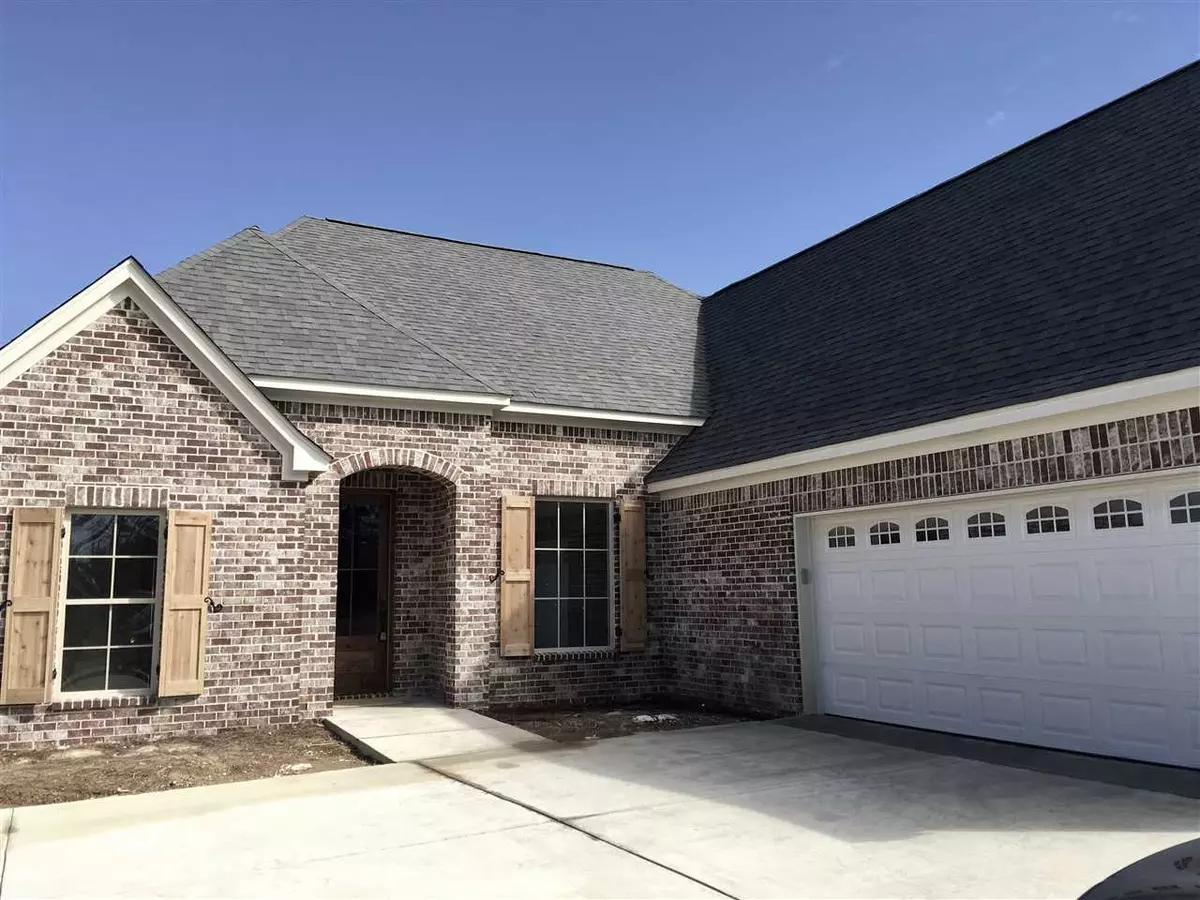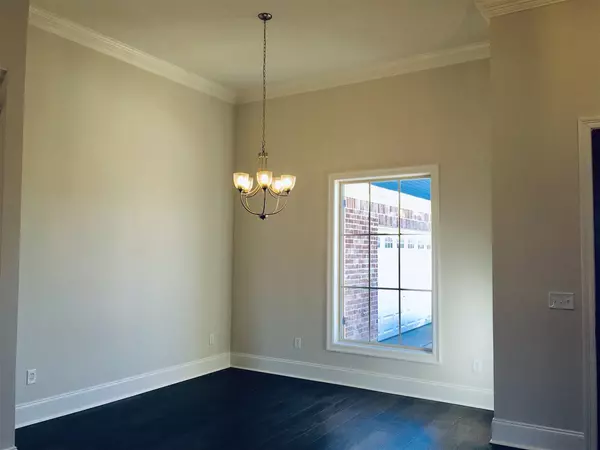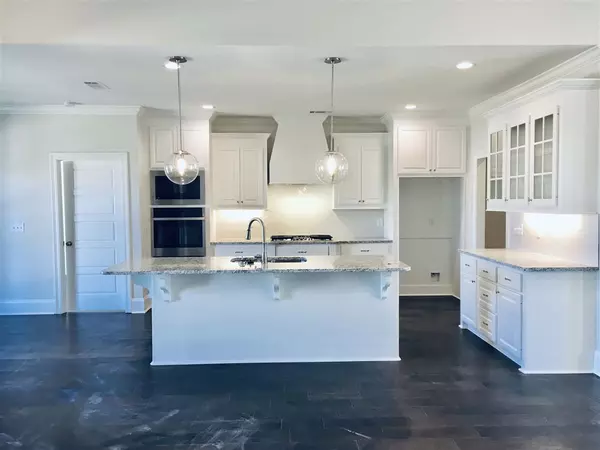$306,900
$306,900
For more information regarding the value of a property, please contact us for a free consultation.
4 Beds
4 Baths
2,380 SqFt
SOLD DATE : 07/10/2020
Key Details
Sold Price $306,900
Property Type Single Family Home
Sub Type Single Family Residence
Listing Status Sold
Purchase Type For Sale
Square Footage 2,380 sqft
Price per Sqft $128
Subdivision Sweetbriar Plantation
MLS Listing ID 1328204
Sold Date 07/10/20
Style French Acadian
Bedrooms 4
Full Baths 3
Half Baths 1
HOA Fees $31/ann
HOA Y/N Yes
Originating Board MLS United
Year Built 2020
Annual Tax Amount $200
Property Description
Convenience, beautiful architectural details, and comfortable livability. That is what you will find in this brand new 4 bedroom, 3.5 bath house in Sweetbriar Plantation. The spacious open great room has a lovely wood and brick accented fireplace which can be enjoyed from the dining area as well as the kitchen. The gorgeous kitchen is complete with a large granite covered island, a gas cooktop, double ovens, built-in microwave, and dishwasher. There is also a coffee bar/butler's pantry for your convenience and a separate pantry along with tons of storage options. The breakfast area is a happy place to enjoy your morning coffee surrounded by cozy brick walls and a big window for gazing. The dining area is big enough for the whole family and has one of the lovely lighting fixtures you will find throughout the house. The master bedroom is a retreat after a busy day and the master bath suite boasts a separate oversized shower, tiled to the ceiling, a deep soaking tub, a huge master closet, and granite topped double vanities. No more lugging the laundry from the master to the laundry room. For your convenience, the master closet flows through into the adjacent laundry room through its own private entrance. A half bath has been included off the kitchen for your guests. Also just off the kitchen, a pretty staircase takes you up to the fourth bedroom with en-suite bath. Don't need a fourth bedroom? Well this space could be a craft room, media room, you name it! Back downstairs, there are two more bedrooms with a full bath, which also has granite topped vanities. Out back, the covered patio with its gorgeous tongue and groove stained ceiling, has a gas line for your grill and plenty of room for your outdoor gatherings. For your convenience, the two-car garage has a keypad in addition to traditional remote openers. Finally, soil testing and compaction were performed as part of the builder's meticulous attention to detail prior to construction, to ensure a solid foundation. Th
Location
State MS
County Madison
Direction Take Highway 51 to Yandell Rd. Follow Yandell and turn right on Johnson Rd. Turn right into Sweetbriar Plantation. Follow Sweetbriar Circle and 139 Sweetbriar Circle will be down on the left.
Interior
Interior Features Double Vanity, High Ceilings, Pantry, Soaking Tub, Walk-In Closet(s)
Heating Central, Natural Gas
Cooling Central Air
Flooring Carpet, Ceramic Tile, Wood
Fireplace Yes
Window Features Insulated Windows
Appliance Cooktop, Dishwasher, Disposal, Double Oven, Exhaust Fan, Gas Cooktop, Gas Water Heater, Microwave, Water Heater
Exterior
Exterior Feature None
Garage Attached, Garage Door Opener
Garage Spaces 2.0
Waterfront No
Waterfront Description None
Roof Type Architectural Shingles
Porch Patio
Garage Yes
Private Pool No
Building
Lot Description Level
Foundation Slab
Sewer Public Sewer
Water Public
Architectural Style French Acadian
Level or Stories One and One Half, Multi/Split
Structure Type None
New Construction Yes
Schools
Elementary Schools Madison Crossing
Middle Schools Germantown Middle
High Schools Germantown
Others
Tax ID Unknown
Acceptable Financing Cash, Conventional, FHA, USDA Loan, VA Loan
Listing Terms Cash, Conventional, FHA, USDA Loan, VA Loan
Read Less Info
Want to know what your home might be worth? Contact us for a FREE valuation!

Our team is ready to help you sell your home for the highest possible price ASAP

Information is deemed to be reliable but not guaranteed. Copyright © 2024 MLS United, LLC.







