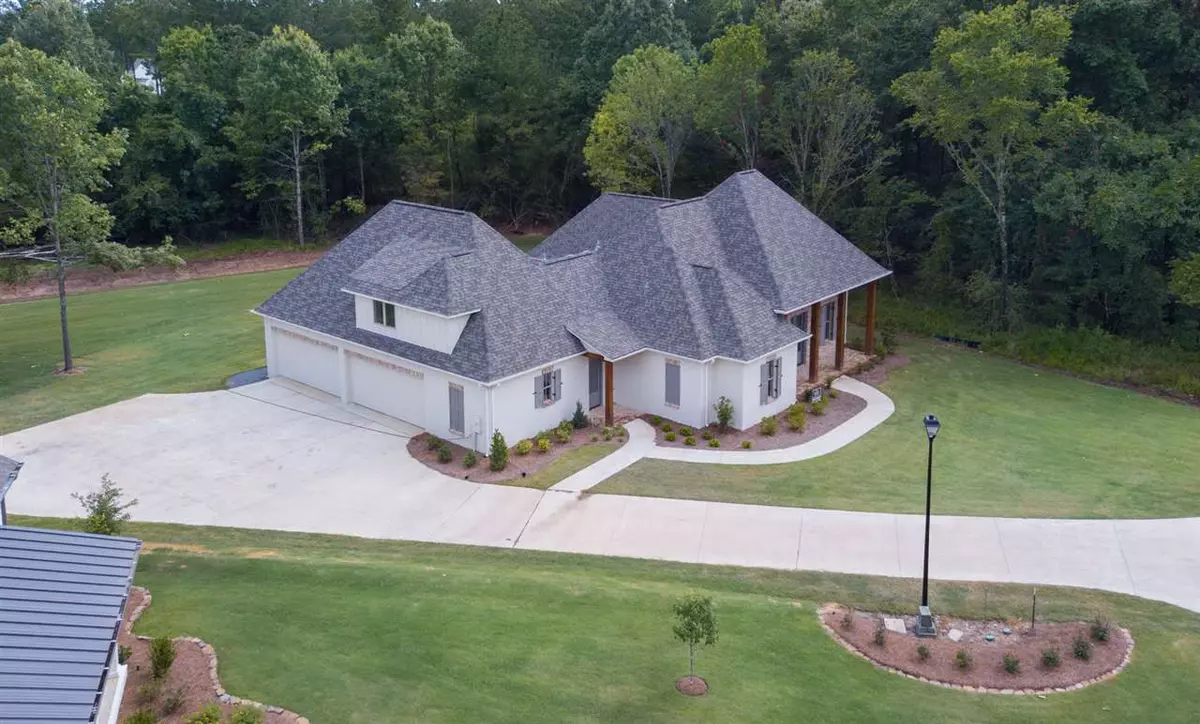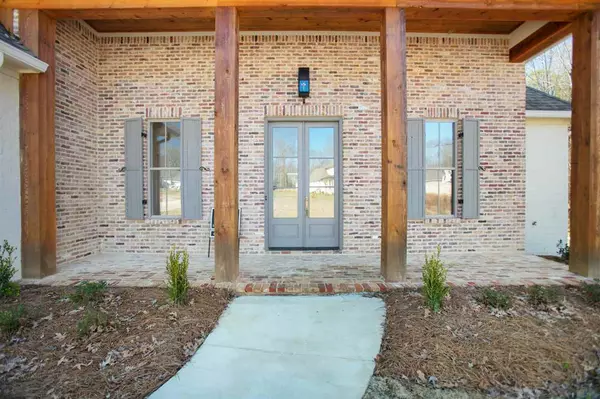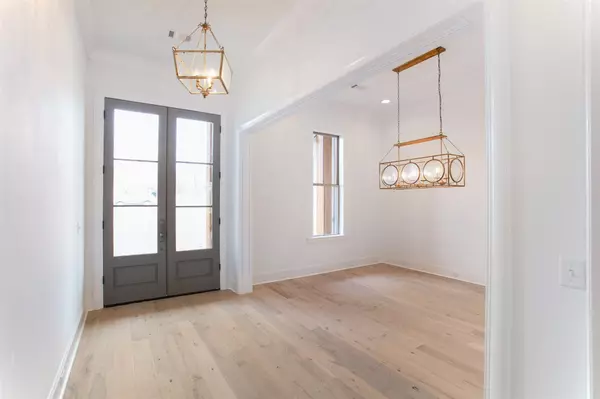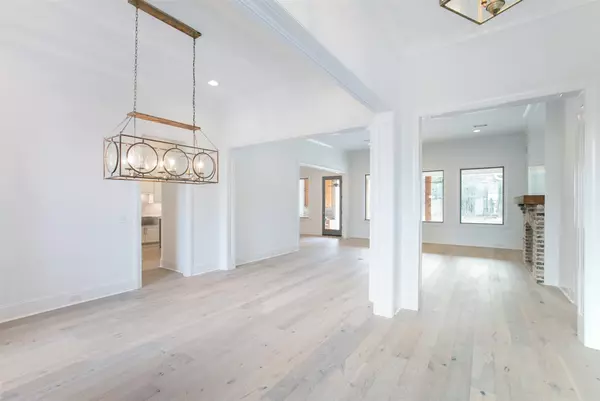$623,000
$623,000
For more information regarding the value of a property, please contact us for a free consultation.
5 Beds
5 Baths
3,665 SqFt
SOLD DATE : 09/30/2020
Key Details
Sold Price $623,000
Property Type Single Family Home
Sub Type Single Family Residence
Listing Status Sold
Purchase Type For Sale
Square Footage 3,665 sqft
Price per Sqft $169
Subdivision Silverleaf
MLS Listing ID 1328695
Sold Date 09/30/20
Style French Acadian
Bedrooms 5
Full Baths 5
Originating Board MLS United
Year Built 2020
Annual Tax Amount $690
Property Description
Welcome to this gorgeous, quality built home located on a wooded lot ready for family to call home!!! The backyard which is around half an acre on its own plus the amazing back porch will take your breath away! This home has so many intricate details that you will love. It features a gorgeous cypress beam column front porch with a rear entry, FOUR car garage and a friendship door access. You will love the lovely white oak wood floors that greet you when you walk in. The formal dining room is to your left and the large living area is beyond the foyer. To the right features two bedrooms, each with their own bathroom and past the fireplace in the living room is the master bedroom/bathroom suite. The bathroom features double sinks and double bathrooms. The kitchen is beautiful with a gorgeous center island and custom lighting. There is another bedroom and full bathroom off the kitchen plus a pantry. There is a large bonus room or a 5th bedroom upstairs with a closet and a full bathroom.
Location
State MS
County Madison
Direction Take Colony Crossing Way to Bozeman Rd., Continue on Bozeman Rd to Catlett Rd. Turn Left onto Stribling Rd and Go straight. Silverleaf Dr. Will be on your left, Turn left onto Silverleaf Dr. Continue on Silverleaf Dr., Turn left onto Oakside Trail. Go straight and house will down on your right.
Interior
Interior Features Entrance Foyer, High Ceilings, Pantry, Walk-In Closet(s)
Heating Central, Natural Gas
Cooling Central Air
Flooring Carpet, Ceramic Tile, Wood
Fireplace Yes
Window Features Vinyl Clad
Appliance Dishwasher, Disposal, Exhaust Fan, Gas Cooktop, Gas Water Heater, Microwave, Oven, Water Heater
Laundry Electric Dryer Hookup
Exterior
Exterior Feature None
Garage Attached, Garage Door Opener
Garage Spaces 4.0
Community Features None
Utilities Available Electricity Available, Natural Gas Available, Water Available, Natural Gas in Kitchen
Waterfront No
Waterfront Description None
Roof Type Architectural Shingles
Porch Patio
Garage Yes
Private Pool No
Building
Foundation Slab
Sewer Public Sewer
Water Public
Architectural Style French Acadian
Level or Stories Two, Multi/Split
Structure Type None
New Construction Yes
Schools
Elementary Schools Mannsdale
Middle Schools Mannsdale Middle School
High Schools Germantown
Others
Tax ID 081F-14-001/02.20
Acceptable Financing Cash, Conventional, Private Financing Available, VA Loan
Listing Terms Cash, Conventional, Private Financing Available, VA Loan
Read Less Info
Want to know what your home might be worth? Contact us for a FREE valuation!

Our team is ready to help you sell your home for the highest possible price ASAP

Information is deemed to be reliable but not guaranteed. Copyright © 2024 MLS United, LLC.







