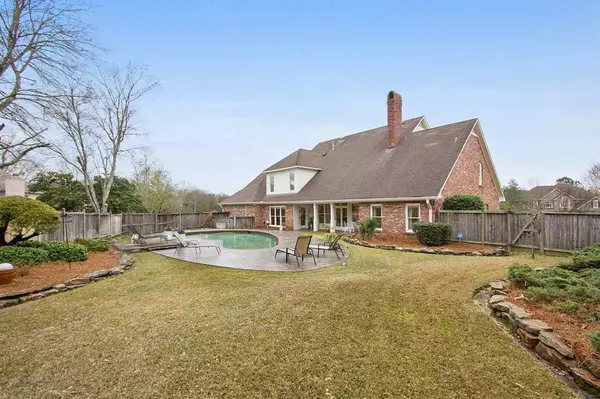$499,000
$499,000
For more information regarding the value of a property, please contact us for a free consultation.
4 Beds
4 Baths
4,132 SqFt
SOLD DATE : 06/19/2020
Key Details
Sold Price $499,000
Property Type Single Family Home
Sub Type Single Family Residence
Listing Status Sold
Purchase Type For Sale
Square Footage 4,132 sqft
Price per Sqft $120
Subdivision Dinsmor
MLS Listing ID 1328148
Sold Date 06/19/20
Style Traditional
Bedrooms 4
Full Baths 3
Half Baths 1
HOA Fees $31
HOA Y/N Yes
Originating Board MLS United
Year Built 1995
Annual Tax Amount $3,744
Property Description
TIMELESS DESIGN, TRUE SOUTHERN CHARM! Meticulously Maintained! Traditional Front Porch! Private Backyard with Gunite Pool! Heart Pine Floors! Welcoming Foyer, Formal Living Room and Dining Room! Greatroom with 2 Story Ceiling, Fireplace, and Banks of Windows with French Door to Covered Back Patio! Spacious Kitchen with Smooth Center Island, Surface Cooktop, Stainless Appliances: Oven, Microwave, Dishwasher and Refrigerator! Breakfast Room/Keeping Room with Custom Fixture and French Door to Patio! Master Suite With Walk In Closet and French Door to Back Patio! Master Bath with Double Vanities, Separate Shower and Jetted Tub! Large Secondary Bedrooms Up (Left) with Jack and Jill Bath Featuring Private Wet Area! Guest Suite Up with Private Bath! Office and Theater Room! Half Bath Down! Dry Bar! 3 Car Garage with Storage! Sound System! Central Vacuum! Security System! Front and Back Porch with Old Brick Flooring! Professionally Landscaped! Sprinkler System! Fully Fenced Backyard! Circular Driveway! Cul De Sac! Dinsmor Neighborhood Amenities: Gated, Community with Pool, Clubhouse, Tennis Courts, Walking Trails and Maintained Grounds! Minutes Away from All Area Conveniences! A "Southern Living" Floorplan!
Location
State MS
County Madison
Community Biking Trails, Clubhouse, Hiking/Walking Trails, Pool, Tennis Court(S)
Direction Old Agency to Dinsmor, go East on Bellewether Pass from traffic circle, Right at first stop sign, home is on the Right.
Interior
Interior Features Central Vacuum, Double Vanity, Dry Bar, Entrance Foyer, High Ceilings, Sound System, Storage, Walk-In Closet(s)
Heating Central, Fireplace(s), Natural Gas
Cooling Ceiling Fan(s), Central Air
Flooring Carpet, Tile, Wood
Fireplace Yes
Window Features Insulated Windows
Appliance Cooktop, Dishwasher, Disposal, Electric Cooktop, Exhaust Fan, Gas Water Heater, Microwave, Oven, Refrigerator, Water Heater
Laundry Electric Dryer Hookup
Exterior
Exterior Feature Private Yard, Rain Gutters
Garage Attached, Garage Door Opener, Storage
Garage Spaces 3.0
Pool Gunite, In Ground
Community Features Biking Trails, Clubhouse, Hiking/Walking Trails, Pool, Tennis Court(s)
Utilities Available Cable Available, Electricity Available, Natural Gas Available, Water Available, Fiber to the House
Waterfront No
Waterfront Description None
Roof Type Architectural Shingles
Porch Deck, Patio, Slab
Garage Yes
Private Pool Yes
Building
Lot Description Cul-De-Sac
Foundation Slab
Sewer Public Sewer
Water Public
Architectural Style Traditional
Level or Stories Two
Structure Type Private Yard,Rain Gutters
New Construction No
Schools
Elementary Schools Ann Smith
Middle Schools Olde Towne
High Schools Ridgeland
Others
Tax ID 071G-26D-108/00.00
Acceptable Financing Cash, Conventional, Private Financing Available
Listing Terms Cash, Conventional, Private Financing Available
Read Less Info
Want to know what your home might be worth? Contact us for a FREE valuation!

Our team is ready to help you sell your home for the highest possible price ASAP

Information is deemed to be reliable but not guaranteed. Copyright © 2024 MLS United, LLC.







