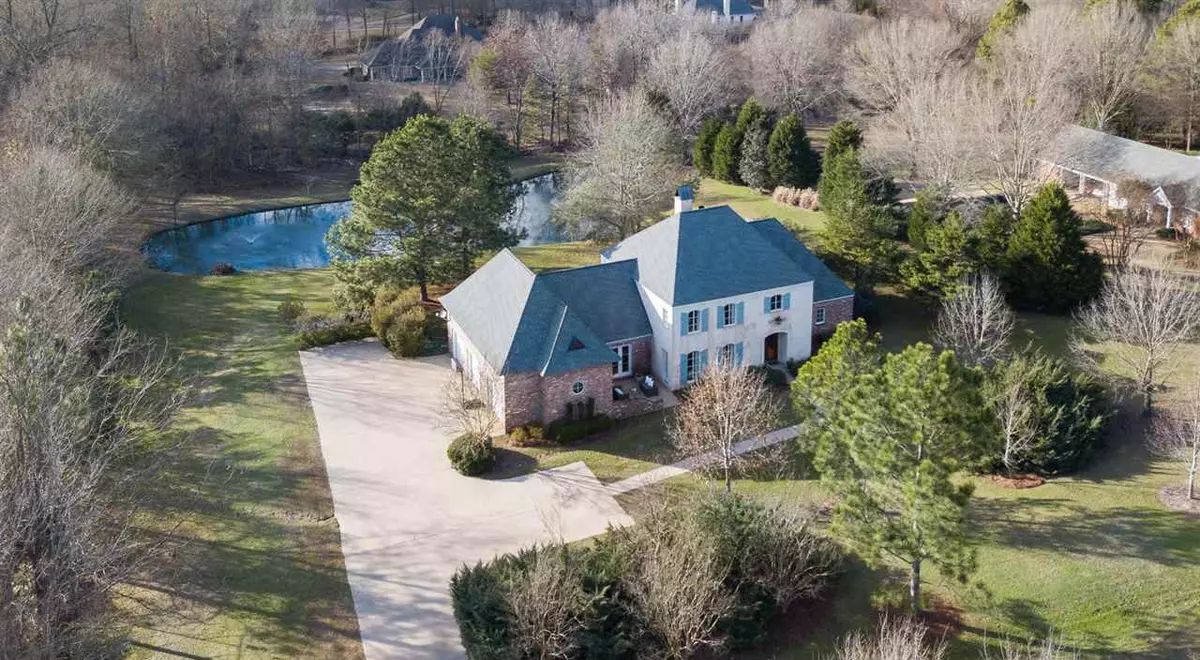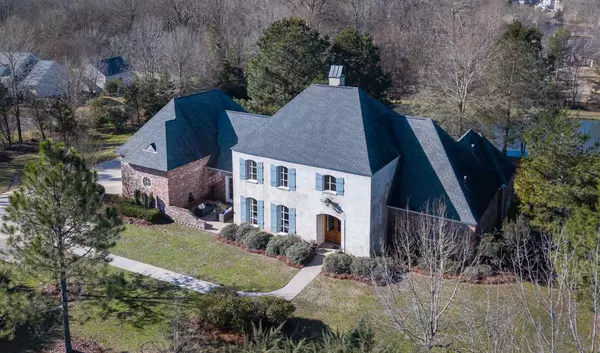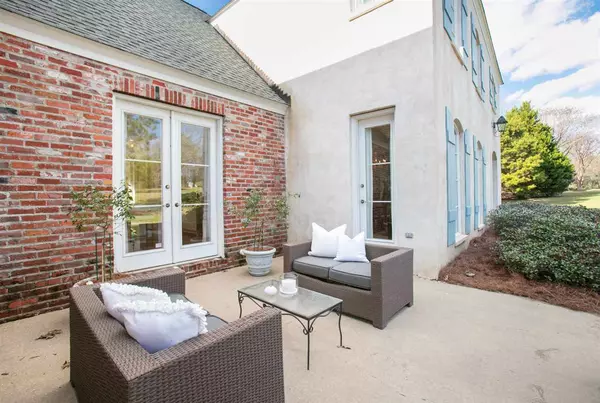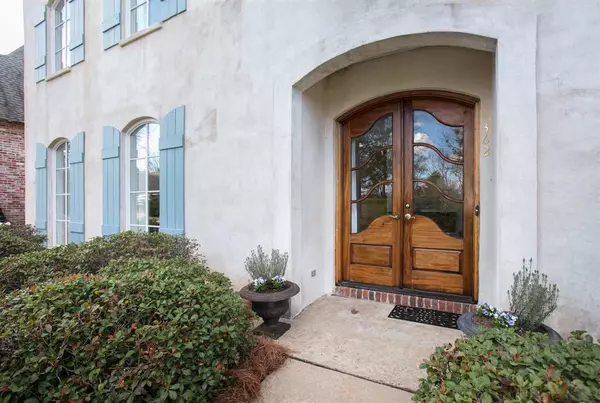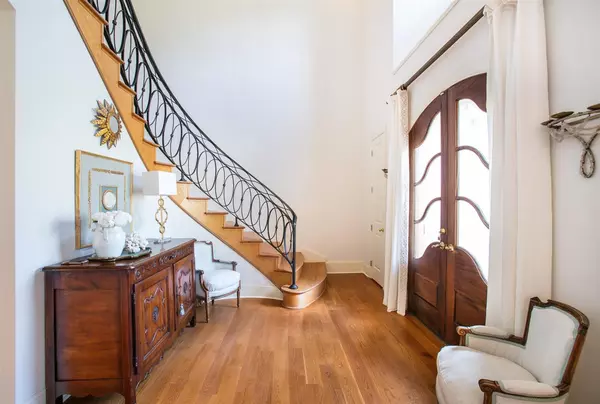$689,000
$689,000
For more information regarding the value of a property, please contact us for a free consultation.
4 Beds
4 Baths
4,033 SqFt
SOLD DATE : 02/21/2020
Key Details
Sold Price $689,000
Property Type Single Family Home
Sub Type Single Family Residence
Listing Status Sold
Purchase Type For Sale
Square Footage 4,033 sqft
Price per Sqft $170
Subdivision Hillview
MLS Listing ID 1326800
Sold Date 02/21/20
Style Traditional
Bedrooms 4
Full Baths 3
Half Baths 1
Originating Board MLS United
Year Built 2003
Annual Tax Amount $4,985
Lot Size 1.990 Acres
Acres 1.99
Property Description
Welcome to this absolute stunning property located at 362 Hillview Dr in Ridgeland! This is a rare find on acreage in the heart of Madison County featuring almost 2 acres in a culdesac. Its a wonderful French Country home that is awaiting you with easy access to I-55. This one-owner, custom built home has never been offered for sale but is now available and was meticulously designed by a reputable architect. You will pull into the driveway and will immediately notice all the mature landscaping and trees outlining the property then find nestled on this beautiful lot a home abounding in elegance and detail. As you walk to the Mahogany front doors, you notice the beautiful, real white stucco and Old Jackson brick gives emphasis on the home and the courtyard just to your left is perfectly placed for anyone who wants to enjoy the ambiance of the nature outside. Walking into the front doors, which were custom for this home, you will be greeted by the gorgeous, curved, iron stair rail custom detailed for this home. You will love the soothing white color throughout the downstairs and the beautiful ceiling height in the foyer reaching 19 feet. Then to your left you will love the size of the formal dining room perfect for finally being able to host all of your guests. The ceiling height in this room and the rest of the downstairs is 10 feet and the doors are 8 feet. The dining room will lead you to the kitchen with you will love featuring a double island, a Viking gas range and vent hood, a Bosch dishwasher, a nice walk-in pantry, a large 6 foot window overlooking the pool, a door which leads outside, and a breakfast area. There is a door off the kitchen that leads directly to the three car garage with has ample storage. The one thing you will notice the most about this beautiful home is the natural light. There is so much natural light in this home that really gives is such a warm and special feel. Another beautiful feature to the downstairs is the nail down white oak floors
Location
State MS
County Madison
Direction Take Steed Rd, heading west. Go straight through three way stop and Hillview Subdivision will be on your left. Turn and go straight all the way to the back and house will be on your right.
Interior
Interior Features Double Vanity, Entrance Foyer, High Ceilings, Pantry, Walk-In Closet(s)
Heating Central, Natural Gas
Cooling Ceiling Fan(s), Central Air
Flooring Carpet, Ceramic Tile, Wood
Fireplace Yes
Window Features Vinyl Clad
Appliance Dishwasher, Disposal, Exhaust Fan, Gas Cooktop, Gas Water Heater, Oven, Water Heater
Laundry Electric Dryer Hookup
Exterior
Exterior Feature Courtyard, Satellite Dish
Garage Attached, Garage Door Opener
Garage Spaces 3.0
Pool In Ground
Community Features None
Utilities Available Electricity Available, Natural Gas Available, Water Available, Natural Gas in Kitchen
Waterfront Yes
Waterfront Description Pond,View,Other
Roof Type Architectural Shingles
Porch Slab
Garage Yes
Private Pool Yes
Building
Lot Description Cul-De-Sac
Foundation Concrete Perimeter, Slab
Sewer Public Sewer
Water Public
Architectural Style Traditional
Level or Stories Two
Structure Type Courtyard,Satellite Dish
New Construction No
Schools
Elementary Schools Highland
Middle Schools Olde Towne
High Schools Ridgeland
Others
Tax ID 071F-23A-001/14.00
Acceptable Financing Conventional, Private Financing Available, VA Loan
Listing Terms Conventional, Private Financing Available, VA Loan
Read Less Info
Want to know what your home might be worth? Contact us for a FREE valuation!

Our team is ready to help you sell your home for the highest possible price ASAP

Information is deemed to be reliable but not guaranteed. Copyright © 2024 MLS United, LLC.


