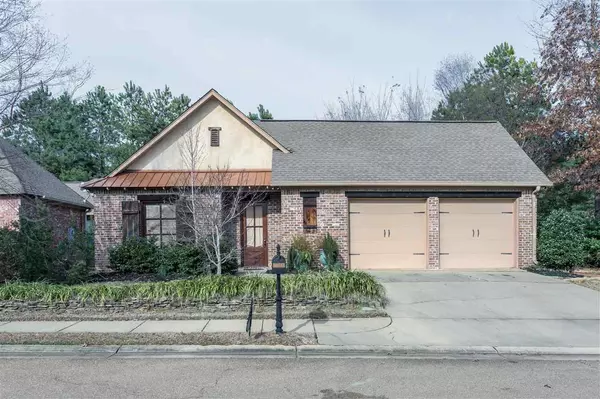$269,000
$269,000
For more information regarding the value of a property, please contact us for a free consultation.
3 Beds
3 Baths
2,084 SqFt
SOLD DATE : 02/21/2020
Key Details
Sold Price $269,000
Property Type Single Family Home
Sub Type Single Family Residence
Listing Status Sold
Purchase Type For Sale
Square Footage 2,084 sqft
Price per Sqft $129
Subdivision Lake Caroline
MLS Listing ID 1326946
Sold Date 02/21/20
Style French Acadian
Bedrooms 3
Full Baths 2
Half Baths 1
HOA Fees $79/ann
HOA Y/N Yes
Originating Board MLS United
Year Built 2008
Annual Tax Amount $1,128
Property Description
Beautiful open home with lots of windows and high ceilings. 3 bedrooms, 2.5 baths, formal dining, great foyer, large pantry, and nice covered patio. Approximately 2084 square feet with extra large island with breakfast bar is rich slab granite. High-end stainless appliances including gas cooktop and LG stainless refrigerator. There is also stackable washer & dryer that remains with the house. There is a fireplace with gas logs, and a painted brick alcove to the master bedroom. The master bedroom has a walk-in closet plus a wall of windows open to the private courtyard off the patio, and the master bath has an extra large custom tile shower, corner garden tub, double vanities and another large walk-in closet. No carpet anywhere in this home and everything inside newly painted. Easy maintenance yard, copper awning over front entrance; sitting neatly on a lovely private street.
Location
State MS
County Madison
Community Biking Trails, Clubhouse, Hiking/Walking Trails, Park, Pool, Tennis Court(S), Other
Direction From Stribling Road take Lake Caroline entrance on Camden Crossing; take first right on Caroline Crossing; go through couple of stop signs, but take 3rd left on Hampton Crossing by park, then first left to Hampton Chase and home is first house on that right corner.
Interior
Interior Features Double Vanity, Entrance Foyer, High Ceilings, Pantry, Soaking Tub, Walk-In Closet(s)
Heating Central, Natural Gas
Cooling Ceiling Fan(s), Central Air
Flooring Tile, Wood
Fireplace Yes
Window Features Insulated Windows,Vinyl,Window Treatments
Appliance Cooktop, Dishwasher, Disposal, Dryer, Exhaust Fan, Gas Cooktop, Microwave, Oven, Refrigerator, Tankless Water Heater, Washer, Water Heater
Laundry Electric Dryer Hookup
Exterior
Exterior Feature Courtyard, Dog Run
Garage Attached, Garage Door Opener
Garage Spaces 2.0
Community Features Biking Trails, Clubhouse, Hiking/Walking Trails, Park, Pool, Tennis Court(s), Other
Utilities Available Cable Available, Electricity Available, Natural Gas Available, Water Available, Natural Gas in Kitchen
Waterfront No
Waterfront Description None
Roof Type Architectural Shingles
Porch Patio, Slab
Garage Yes
Private Pool No
Building
Lot Description Corner Lot, Level
Foundation Slab
Sewer Public Sewer
Water Public
Architectural Style French Acadian
Level or Stories One, Multi/Split
Structure Type Courtyard,Dog Run
New Construction No
Schools
Elementary Schools Canton
High Schools Canton
Others
HOA Fee Include Maintenance Grounds,Management,Other
Tax ID 081A 11 050/00
Acceptable Financing Cash, Conventional, FHA, Private Financing Available, USDA Loan, VA Loan
Listing Terms Cash, Conventional, FHA, Private Financing Available, USDA Loan, VA Loan
Read Less Info
Want to know what your home might be worth? Contact us for a FREE valuation!

Our team is ready to help you sell your home for the highest possible price ASAP

Information is deemed to be reliable but not guaranteed. Copyright © 2024 MLS United, LLC.







