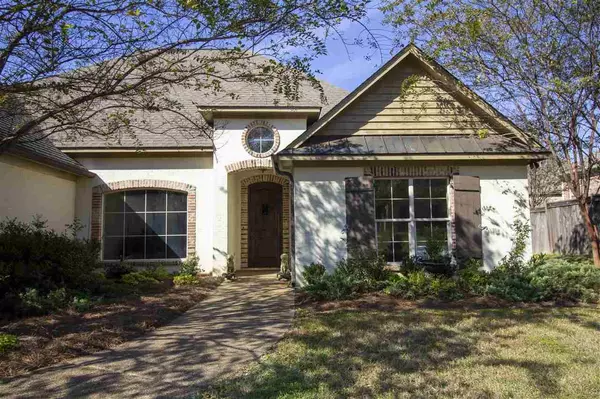$279,900
$279,900
For more information regarding the value of a property, please contact us for a free consultation.
4 Beds
3 Baths
2,421 SqFt
SOLD DATE : 07/01/2020
Key Details
Sold Price $279,900
Property Type Single Family Home
Sub Type Single Family Residence
Listing Status Sold
Purchase Type For Sale
Square Footage 2,421 sqft
Price per Sqft $115
Subdivision Hatheway Lake
MLS Listing ID 1325538
Sold Date 07/01/20
Style French Acadian
Bedrooms 4
Full Baths 2
Half Baths 1
HOA Fees $50
HOA Y/N Yes
Originating Board MLS United
Year Built 2008
Annual Tax Amount $3,874
Property Description
LOWEST PRICE PER SQ. FOOT IN HATHEWAY LAKE - 4 BEDROOM SPLIT PLAN WITH WOOD FLOORS IN LIVING AREAS AND MASTER!!!Solid wood door with decorative wrought iron welcoming entry area with an open formal dining room, living room with decorative wood mantle and 2 sided brick fireplace. Double set of atrium doors lead to a screened porch. Heart of pine floors in living areas including kitchen and master bedroom. 14 foot soaring ceilings and deep moldings. Kitchen keeping room is approximately 200 sq. ft and enjoys the fireplace, a bayed area ideal for family meals. Wood counter top serves as a comfortable bar area for guests or quick meals! Master quietly located on back of house has door to porch, master bath tiled, jetted tub, separate shower. Split plan with 3 bedrooms on other side, plus a full bath and half bath. Screened porch to sit and enjoy the lovely flower beds. Fully fenced backyard, some beautiful landscaping to enjoy. This subdivision offers a clubhouse, swimming pool, children's park and sidewalks
Location
State MS
County Madison
Direction Highway 463, Right on Stribling Road, left into Hatheway Lake, left turn on Leppingwell, house is on the right
Interior
Interior Features Cathedral Ceiling(s), Double Vanity, Eat-in Kitchen, High Ceilings, Vaulted Ceiling(s), Walk-In Closet(s)
Heating Central, Fireplace(s), Natural Gas
Cooling Ceiling Fan(s), Central Air
Flooring Carpet, Tile, Wood
Fireplace Yes
Window Features Insulated Windows,Metal,Window Treatments
Appliance Dishwasher, Disposal, Exhaust Fan, Gas Cooktop, Gas Water Heater, Microwave, Oven, Self Cleaning Oven, Tankless Water Heater
Exterior
Exterior Feature Rain Gutters
Garage Attached, Garage Door Opener
Garage Spaces 2.0
Waterfront No
Waterfront Description None
Roof Type Architectural Shingles
Porch Porch, Screened, Slab
Garage Yes
Private Pool No
Building
Foundation Slab
Sewer Public Sewer
Water Public
Architectural Style French Acadian
Level or Stories One, Multi/Split
Structure Type Rain Gutters
New Construction No
Schools
Elementary Schools Mannsdale
Middle Schools Germantown Middle
High Schools Germantown
Others
HOA Fee Include Management,Pool Service
Tax ID 081E-15-314/00.00
Acceptable Financing Cash, FHA, VA Loan
Listing Terms Cash, FHA, VA Loan
Read Less Info
Want to know what your home might be worth? Contact us for a FREE valuation!

Our team is ready to help you sell your home for the highest possible price ASAP

Information is deemed to be reliable but not guaranteed. Copyright © 2024 MLS United, LLC.







