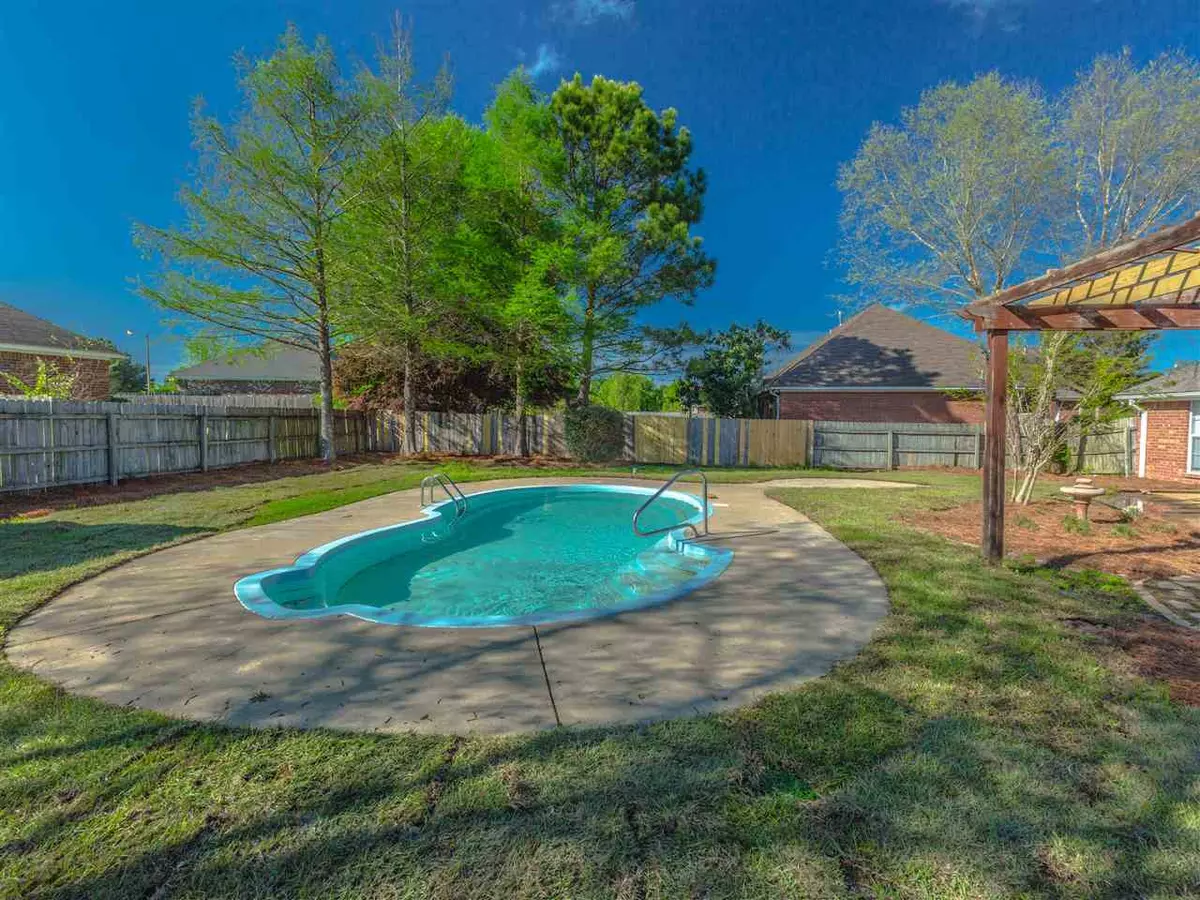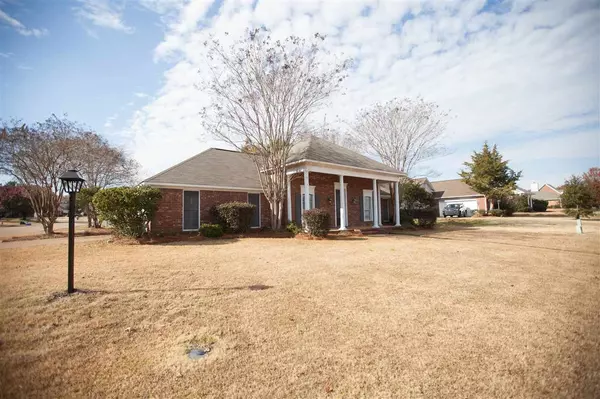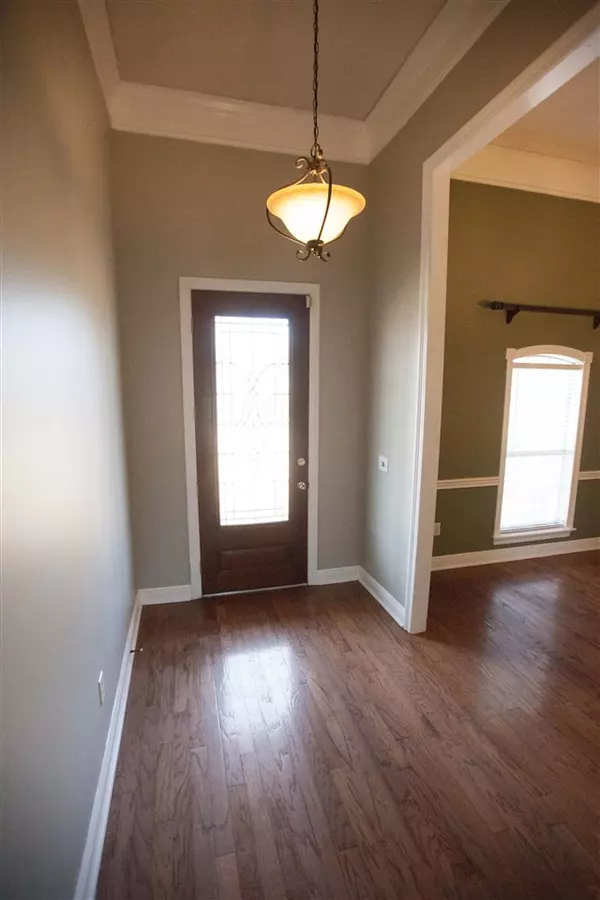$209,000
$209,000
For more information regarding the value of a property, please contact us for a free consultation.
3 Beds
2 Baths
1,750 SqFt
SOLD DATE : 04/24/2020
Key Details
Sold Price $209,000
Property Type Single Family Home
Sub Type Single Family Residence
Listing Status Sold
Purchase Type For Sale
Square Footage 1,750 sqft
Price per Sqft $119
Subdivision Fairfield
MLS Listing ID 1325774
Sold Date 04/24/20
Style Traditional
Bedrooms 3
Full Baths 2
HOA Fees $13
HOA Y/N Yes
Originating Board MLS United
Year Built 1997
Annual Tax Amount $1,790
Property Description
Located in Madison County School District, this precious home is situated on a corner lot in the heart of Madison. The home is a 3/2 split plan with new paint, new carpet, new floor in the kitchen and a 2 year old roof. As you walk up to enter the front door you will notice the large front porch perfect for sitting and visiting with your neighbors. The foyer leads you into the Greatroom with a fireplace and looks into the private backyard. If you like to entertain you will love the backyard. You have the covered patio, and the pergola area for extra sitting. The front and backyards are freshly landscaped you will be looking forward to summer! Back inside the split plan offers the Master Suite on the other side of the kitchen and the spare bedrooms and hall bath beside the Greatroom. The tall ceilings and extra's will wow you! Don't wait call for your private showing today!
Location
State MS
County Madison
Community Pool
Direction Madison exit, go west on Hwy 463 turn into Fairfield Subdivision. Take first left, then turn right on to Hampshire Dr. the home is on the left.
Rooms
Other Rooms Pergola, Shed(s)
Interior
Interior Features Double Vanity, Eat-in Kitchen, Entrance Foyer, High Ceilings, Walk-In Closet(s)
Heating Central, Fireplace(s), Natural Gas
Cooling Ceiling Fan(s), Central Air
Flooring Carpet, Ceramic Tile, Linoleum, Wood
Fireplace Yes
Window Features Aluminum Frames,Insulated Windows,Window Treatments
Appliance Dishwasher, Disposal, Electric Cooktop, Exhaust Fan, Gas Water Heater, Microwave, Oven, Water Heater
Laundry Electric Dryer Hookup
Exterior
Exterior Feature Private Yard
Garage Attached
Garage Spaces 2.0
Pool In Ground, Salt Water
Community Features Pool
Utilities Available Cable Available, Electricity Available
Waterfront No
Waterfront Description None
Roof Type Architectural Shingles
Porch Patio, Slab
Garage Yes
Private Pool Yes
Building
Foundation Slab
Sewer Public Sewer
Water Public
Architectural Style Traditional
Level or Stories One, Multi/Split
Structure Type Private Yard
New Construction No
Schools
Elementary Schools Madison Station
Middle Schools Rosa Scott
High Schools Madison Central
Others
Tax ID 28089-071A-02 -170
Acceptable Financing Cash, Conventional, FHA, VA Loan
Listing Terms Cash, Conventional, FHA, VA Loan
Read Less Info
Want to know what your home might be worth? Contact us for a FREE valuation!

Our team is ready to help you sell your home for the highest possible price ASAP

Information is deemed to be reliable but not guaranteed. Copyright © 2024 MLS United, LLC.







