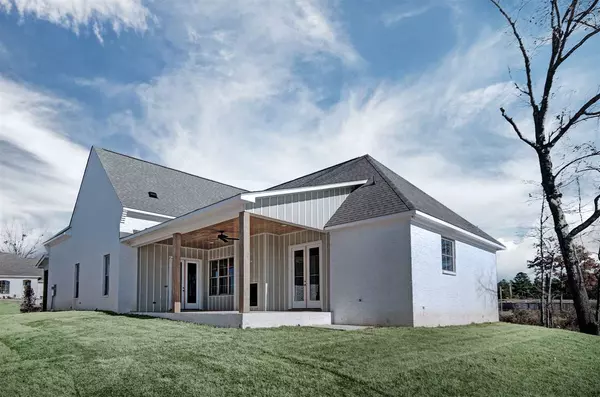$399,900
$399,900
For more information regarding the value of a property, please contact us for a free consultation.
3 Beds
3 Baths
2,188 SqFt
SOLD DATE : 02/20/2020
Key Details
Sold Price $399,900
Property Type Single Family Home
Sub Type Single Family Residence
Listing Status Sold
Purchase Type For Sale
Square Footage 2,188 sqft
Price per Sqft $182
Subdivision Camden Lake Of Caroline
MLS Listing ID 1325719
Sold Date 02/20/20
Style French Acadian
Bedrooms 3
Full Baths 2
Half Baths 1
HOA Fees $79/ann
HOA Y/N Yes
Originating Board MLS United
Year Built 2019
Annual Tax Amount $300
Property Description
ON THE WATER AT NEW CAMDEN POINTE III OF LAKE CAROLINE!! This is an amazing floorplan. Featuring 3 Bed 2 and 1/2 Bath. As soon as you walk in the front door you will fall in love with this home. It feels like a staycation with Water views and Outdoor living at its finest with A Huge Covered Patio with wood ceiling and cozy fireplace. Open Concept Floorplan with a Formal Dining/ or Office area, All Hardwood and Tile Flooring, Kitchen featuring Quartz Countertops, Tile back splash, SS Appliances, a Huge Center Island, the Kitchen is open to a Sitting/Dining area with a wall of windows looking out over the Lake, The Great Room has high ceilings and a gas fireplace and The Awesome Lake view. All of the home is one floor and you will find a beautiful Master Suite with lake views. The Master Bath features a large soaker tub, separate tiled shower and double vanities. This home has all the privileges of the Lake Caroline HOA with access to Camden Lake, Lake Caroline and Golf course membership. Call to make a viewing appointment today.
Location
State MS
County Madison
Community Biking Trails, Clubhouse, Golf, Hiking/Walking Trails, Park, Playground, Pool, Tennis Court(S)
Direction I-55 to Gluckstadt Exit, go west. Turn right on Catlett, and then left onStribling, Then right to main entranceof Lake Caroline, Go left at the roundabout onto Caroline Blvd. Take right onto Hampton Crossing then left on Shore View. House is on the left.
Interior
Interior Features Double Vanity, High Ceilings, Soaking Tub, Walk-In Closet(s)
Heating Central, Natural Gas
Cooling Central Air
Flooring Tile, Wood
Fireplace Yes
Window Features Vinyl
Appliance Cooktop, Dishwasher, Disposal, Exhaust Fan, Gas Cooktop, Gas Water Heater, Microwave, Oven, Water Heater
Laundry Electric Dryer Hookup
Exterior
Exterior Feature Other
Garage Attached, Garage Door Opener
Garage Spaces 2.0
Community Features Biking Trails, Clubhouse, Golf, Hiking/Walking Trails, Park, Playground, Pool, Tennis Court(s)
Utilities Available Cable Available, Electricity Available, Natural Gas Available, Water Available, Natural Gas in Kitchen
Waterfront Yes
Waterfront Description Lake
Roof Type Architectural Shingles
Porch Patio
Garage Yes
Private Pool No
Building
Foundation Slab
Sewer Public Sewer
Water Public
Architectural Style French Acadian
Level or Stories One, Multi/Split
Structure Type Other
New Construction Yes
Schools
Elementary Schools Canton
High Schools Canton
Others
HOA Fee Include Management
Tax ID unknown
Acceptable Financing Cash, Contract, Conventional, Private Financing Available, VA Loan
Listing Terms Cash, Contract, Conventional, Private Financing Available, VA Loan
Read Less Info
Want to know what your home might be worth? Contact us for a FREE valuation!

Our team is ready to help you sell your home for the highest possible price ASAP

Information is deemed to be reliable but not guaranteed. Copyright © 2024 MLS United, LLC.







