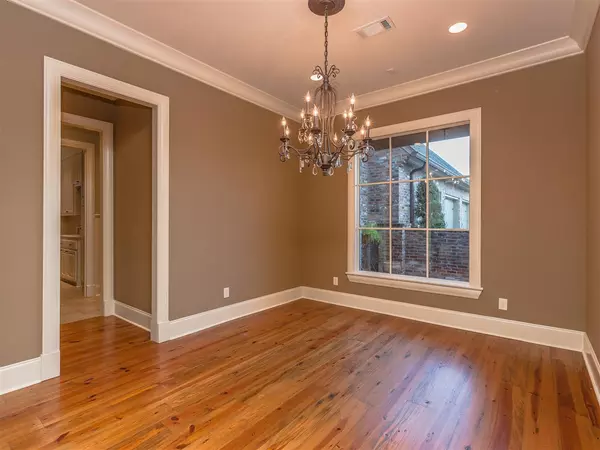$579,000
$579,000
For more information regarding the value of a property, please contact us for a free consultation.
4 Beds
4 Baths
3,812 SqFt
SOLD DATE : 03/02/2020
Key Details
Sold Price $579,000
Property Type Single Family Home
Sub Type Single Family Residence
Listing Status Sold
Purchase Type For Sale
Square Footage 3,812 sqft
Price per Sqft $151
Subdivision Reunion
MLS Listing ID 1324826
Sold Date 03/02/20
Style Tudor/French Normandy
Bedrooms 4
Full Baths 4
HOA Fees $95/ann
HOA Y/N Yes
Originating Board MLS United
Year Built 2010
Annual Tax Amount $5,580
Property Description
This home is ALL THE THINGS! Beautifully built with custom touches, full exterior in classic old brick, 2-story home in Madison's gated community Reunion Golf & Country Club. Enter the home through the custom wood French doors with wrought iron accents. Foyer, formal dining room, formal living room with fireplace, are wet bar area are perfect for entertaining. The spacious kitchen will be the perfect gathering spot for your family with large granite island, combined keeping room with fireplace and breakfast area. Off the kitchen is the perfect size walk-in laundry room with sink and great cabinetry for storage. You will love that this floor plan offers 4 large sized bedrooms and all have their own bath and walk-in closets. (2 bedrooms down & 2 bedrooms up) Upstairs is a large bonus room and another room that is perfect for a home office or craft room. Heart of pine wood floors, plantation shutters on most windows, built-in refrigerator in the kitchen....all done! But......the backyard will be your FAVORITE! A charming screened porch with fireplace, plus a large covered porch as well. Plus, another extended patio! The wooded view, and landscaped backyard is fully fenced with an access gate to the Reunion walking trail. Plenty of room to add a swimming pool as well. Three car garage and large storage room w/utility sink. Beautiful lush landscaping, cul-de-sac location. Put this one on your MUST SEE list!!!!
Location
State MS
County Madison
Community Golf, Playground, Pool, Rv Parking, Rv/Boat Storage, Tennis Court(S), Other
Direction Gluckstadt Road to Lake Village Drive entrance, take 1st right onto Bristol Drive, at stop sign take right, home on left in cul de sac
Interior
Interior Features Double Vanity, Eat-in Kitchen, Entrance Foyer, High Ceilings, Pantry, Soaking Tub, Walk-In Closet(s), Wet Bar
Heating Central, Natural Gas, Zoned
Cooling Ceiling Fan(s), Central Air, Zoned
Flooring Carpet, Tile, Wood
Fireplace Yes
Window Features Vinyl
Appliance Built-In Refrigerator, Dishwasher, Disposal, Exhaust Fan, Gas Cooktop, Gas Water Heater, Microwave, Oven
Exterior
Exterior Feature None
Garage Attached, Garage Door Opener
Garage Spaces 3.0
Community Features Golf, Playground, Pool, RV Parking, RV/Boat Storage, Tennis Court(s), Other
Utilities Available Cable Available, Electricity Available, Natural Gas Available, Water Available, Fiber to the House, Natural Gas in Kitchen
Waterfront No
Waterfront Description None
Roof Type Architectural Shingles
Porch Patio, Porch, Screened, Slab
Garage Yes
Private Pool No
Building
Lot Description Cul-De-Sac, Level
Foundation Slab
Sewer Public Sewer
Water Public
Architectural Style Tudor/French Normandy
Level or Stories Two, Multi/Split
Structure Type None
New Construction No
Schools
Elementary Schools Madison Station
Middle Schools Madison
High Schools Madison Central
Others
HOA Fee Include Accounting/Legal,Insurance,Maintenance Grounds,Management,Pool Service,Salaries/Payroll,Security
Tax ID 081F-23-200/00.00
Acceptable Financing Cash, Conventional, Private Financing Available
Listing Terms Cash, Conventional, Private Financing Available
Read Less Info
Want to know what your home might be worth? Contact us for a FREE valuation!

Our team is ready to help you sell your home for the highest possible price ASAP

Information is deemed to be reliable but not guaranteed. Copyright © 2024 MLS United, LLC.







