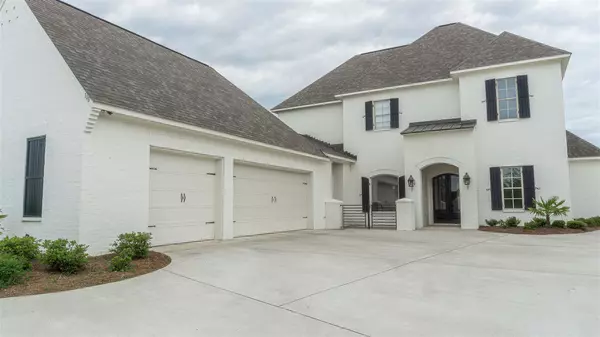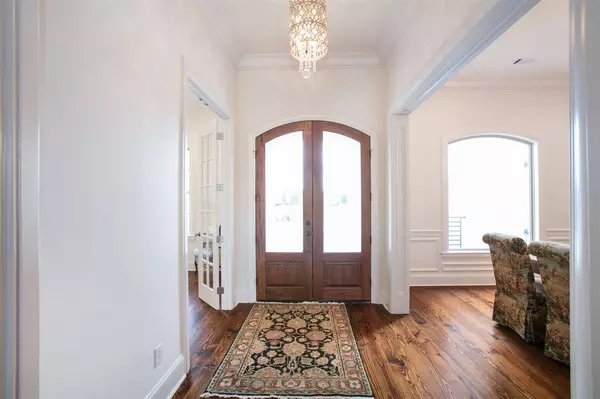$509,900
$509,900
For more information regarding the value of a property, please contact us for a free consultation.
5 Beds
4 Baths
3,412 SqFt
SOLD DATE : 07/31/2020
Key Details
Sold Price $509,900
Property Type Single Family Home
Sub Type Single Family Residence
Listing Status Sold
Purchase Type For Sale
Square Footage 3,412 sqft
Price per Sqft $149
Subdivision Belle Terre
MLS Listing ID 1324773
Sold Date 07/31/20
Style French Acadian
Bedrooms 5
Full Baths 3
Half Baths 1
HOA Fees $75/ann
HOA Y/N Yes
Originating Board MLS United
Year Built 2017
Annual Tax Amount $3,319
Property Description
Convenience, quality and space! This custom built, never before on the market 5 Bedroom 3 1/2 bath home has EVERYTHING you want and need! White brick home in cul-de-sac with circular common area in the front, lovely courtyard with friend's door and double glass french doors at the entrance. Upon entry into the foyer there is an office to your right with glass french doors and built in desk and book cases. There are pine floors throughout the home with the exception of baths and laundry room which have ceramic tile - no carpet. There is also an abundance of natural light all through this home. To the left is the spacious Formal Dining Room. Beautiful light fixtures throughout. Continuing from the foyer you enter the spacious great room with dramatic 2 story ceiling height and open staircase to the upstairs. The room is centered by the white gas log fireplace with windows overlooking the backyard. To the left of the great room, the plan is semi-open with to the kitchen and breakfast area. Once again these rooms are spacious, with the quartz breakfast bar the breakfast room could be used as a keeping room if desired. The kitchen has everything you could desire to show off your culinary talents! Upgraded stainless appliances including gas cooktop with pot filler, and vent hood, double convection ovens, dishwasher, microwave, farm sink all set in lovely quartz counters throughout this home with abundance of cabinet and work space. There is an island in the center with pendant lighting and a walk-in pantry. The breakfast area is large and bright and overlooks the backyard. Down the hall way toward the garage is a half bath for guests, laundry room with sink and full guest suite with a full bath. On the other side of the home is the master ensuite. This spacious room overlooks the backyard with tray ceiling and double doors leading into the oversize spa like bath. His and her separate vanities with a sit down vanity for her. The soaking tub centers the bath with oversized
Location
State MS
County Madison
Community Clubhouse, Playground, Pool
Direction Exit I-55 and head west on Gluckstadt Rd to Bozeman Rd., Turn left and first entrance to the left is Belle Terre. 1st right onto Belle Terre Dr., right on Bienville and right onto Esplanade Ct. home is on the right.
Interior
Interior Features Cathedral Ceiling(s), Double Vanity, Entrance Foyer, High Ceilings, Pantry, Storage, Vaulted Ceiling(s), Walk-In Closet(s)
Heating Central, Fireplace(s), Natural Gas, Zoned
Cooling Ceiling Fan(s), Central Air, Zoned
Flooring Ceramic Tile, Wood
Fireplace Yes
Window Features Insulated Windows,Window Treatments
Appliance Cooktop, Dishwasher, Disposal, Double Oven, Exhaust Fan, Gas Cooktop, Gas Water Heater, Microwave, Self Cleaning Oven, Tankless Water Heater, Water Heater
Laundry Electric Dryer Hookup
Exterior
Exterior Feature Lighting, Outdoor Kitchen, Private Yard
Garage Attached, Garage Door Opener, Parking Pad
Garage Spaces 3.0
Community Features Clubhouse, Playground, Pool
Utilities Available Electricity Available, Natural Gas Available, Water Available, Natural Gas in Kitchen
Waterfront Description None
Roof Type Architectural Shingles
Porch Patio, Slab
Garage Yes
Private Pool No
Building
Lot Description Cul-De-Sac, Level
Foundation Slab
Sewer Public Sewer
Water Public
Architectural Style French Acadian
Level or Stories Two, Multi/Split
Structure Type Lighting,Outdoor Kitchen,Private Yard
New Construction No
Schools
Elementary Schools Madison Station
Middle Schools Madison
High Schools Madison Central
Others
HOA Fee Include Other
Tax ID 082I-30-169/00.00
Acceptable Financing Cash, Conventional, FHA, Private Financing Available, VA Loan, Other
Listing Terms Cash, Conventional, FHA, Private Financing Available, VA Loan, Other
Read Less Info
Want to know what your home might be worth? Contact us for a FREE valuation!

Our team is ready to help you sell your home for the highest possible price ASAP

Information is deemed to be reliable but not guaranteed. Copyright © 2024 MLS United, LLC.







