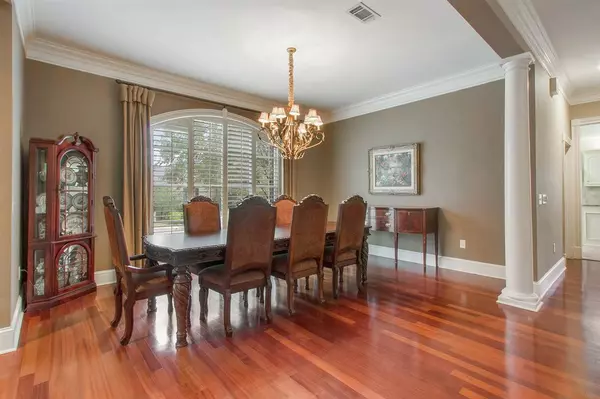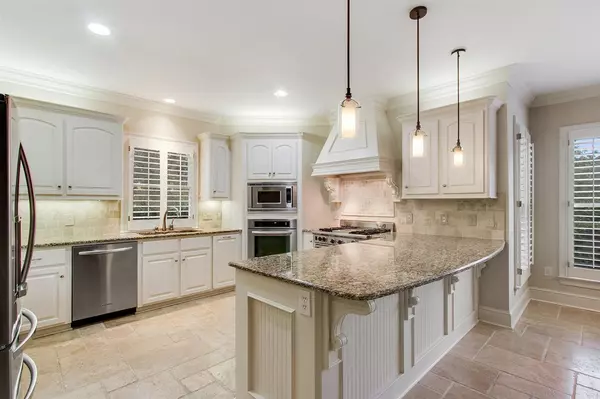$449,500
$449,500
For more information regarding the value of a property, please contact us for a free consultation.
4 Beds
5 Baths
3,774 SqFt
SOLD DATE : 07/10/2020
Key Details
Sold Price $449,500
Property Type Single Family Home
Sub Type Single Family Residence
Listing Status Sold
Purchase Type For Sale
Square Footage 3,774 sqft
Price per Sqft $119
Subdivision Dinsmor
MLS Listing ID 1324660
Sold Date 07/10/20
Style French Acadian
Bedrooms 4
Full Baths 4
Half Baths 1
HOA Fees $62/ann
HOA Y/N Yes
Originating Board MLS United
Year Built 1999
Annual Tax Amount $6,287
Property Description
Great Looking! Hardwood Floors in Foyer, Greatroom, and Dining! Large Greatroom with Fireplace and Gas Logs! Formal Dining Room! Updated Kitchen/Breakfast/Keeping Room! Stainless Appliances! Wolfe Gas Range! Granite Surfaces! Eat at Bar! Tall Ceilings! Travertine Floors in the Keeping and Kitchen Areas! Master Bedroom w/ Office/Nursery Downstairs! Guest Room & Bath Downstairs! Two Bedrooms & Two Baths Upstairs! Each Bedroom has its Own Bath! Bonus Room Up! Half Bath! Laundry Room with Sink! Plantation Shutter Throughout! Fully Fenced Backyard! Covered Backporch! Fully Fenced Backyard! 3 Car Garage! Beautifully Landscaped! Security System! Sprinkler System! Cul-de-sac! Dinsmor Neighborhood Pool, Clubhouse, Tennis Courts, and Walking Trails! Convenient Location to Renaissance Shopping & Dinning Areas! Easy Interstate Access! Taxes are based on non homestead for the year.
Location
State MS
County Madison
Community Biking Trails, Clubhouse, Hiking/Walking Trails, Park, Pool, Tennis Court(S)
Direction Old Agency to Dinsmor, go East on Bellewether Pass from traffic circle, Right at first stop sign, home is on the Left.
Interior
Interior Features Double Vanity, Eat-in Kitchen, Entrance Foyer, High Ceilings, Pantry, Soaking Tub, Walk-In Closet(s)
Heating Central, Fireplace(s), Natural Gas
Cooling Ceiling Fan(s), Central Air
Flooring Carpet, Tile, Wood
Fireplace Yes
Window Features Insulated Windows
Appliance Dishwasher, Disposal, Gas Cooktop, Gas Water Heater, Microwave, Oven, Refrigerator, Water Heater
Exterior
Exterior Feature Rain Gutters, Other
Garage Attached, Garage Door Opener
Garage Spaces 3.0
Community Features Biking Trails, Clubhouse, Hiking/Walking Trails, Park, Pool, Tennis Court(s)
Utilities Available Cable Available, Electricity Available, Water Available
Waterfront No
Waterfront Description None
Roof Type Architectural Shingles
Porch Brick, Patio
Garage Yes
Private Pool No
Building
Lot Description Cul-De-Sac
Foundation Concrete Perimeter, Slab
Sewer Public Sewer
Water Public
Architectural Style French Acadian
Level or Stories Two
Structure Type Rain Gutters,Other
New Construction No
Schools
Elementary Schools Ann Smith
Middle Schools Olde Towne
High Schools Ridgeland
Others
HOA Fee Include Maintenance Grounds,Management,Pool Service
Tax ID 071G-26D-115/00.00
Acceptable Financing Cash, Conventional, Private Financing Available
Listing Terms Cash, Conventional, Private Financing Available
Read Less Info
Want to know what your home might be worth? Contact us for a FREE valuation!

Our team is ready to help you sell your home for the highest possible price ASAP

Information is deemed to be reliable but not guaranteed. Copyright © 2024 MLS United, LLC.







