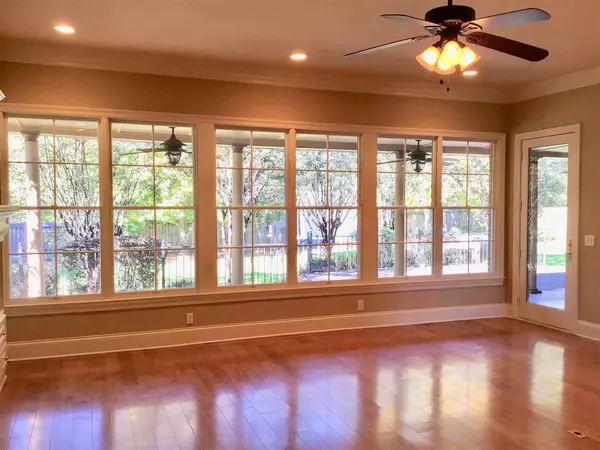$399,900
$399,900
For more information regarding the value of a property, please contact us for a free consultation.
4 Beds
4 Baths
4,504 SqFt
SOLD DATE : 02/19/2020
Key Details
Sold Price $399,900
Property Type Single Family Home
Sub Type Single Family Residence
Listing Status Sold
Purchase Type For Sale
Square Footage 4,504 sqft
Price per Sqft $88
Subdivision Carlton Parke
MLS Listing ID 1324470
Sold Date 02/19/20
Style Traditional
Bedrooms 4
Full Baths 3
Half Baths 1
HOA Fees $153/qua
HOA Y/N Yes
Originating Board MLS United
Year Built 1998
Annual Tax Amount $6,723
Property Description
Reduced! Approx 4500 sq ft home under $400,000 in a gated subdivision! With a fantastic wrap around porch, this 4 bedroom 3.5 bath home features a formal living and dining room, a bonus room and a children's den or game room. The traditional floor plan has a true foyer with a staircase. The formal dining, formal living room and 1/2 bath are located off of the foyer. In the back of the home you will find the family room that is open to the kitchen and eat-in area. The master suite is downstairs. Upstairs there are 3 bedrooms, 2 full baths including a jack-and-jill bathroom, a game room or children's den and huge bonus room with a second stair case leading to the kitchen area. All on a corner lot with a 3 car side entry garage and private back yard. Carlton Parke offers a community club house, pool and tennis courts. Tucked away off of Highland Colony Pkwy near the Renaissance Mall with shopping, dining and entertainment including the new Malco boutique theater coming soon.
Location
State MS
County Madison
Community Clubhouse, Pool, Tennis Court(S)
Direction I-55 to Old Agency Road and go straight through the round about at Highland Colony Pkwy and continue on Old Agency Road. Carlton Parke will be on your left. Gate code is in Showing Time.
Interior
Interior Features Central Vacuum, Double Vanity, Eat-in Kitchen, Entrance Foyer, High Ceilings, Pantry, Storage, Walk-In Closet(s), Other
Heating Central, Fireplace(s), Natural Gas
Cooling Ceiling Fan(s), Central Air
Flooring Concrete, Tile, Wood
Fireplace Yes
Window Features Aluminum Frames,Insulated Windows
Appliance Cooktop, Dishwasher, Disposal, Double Oven, Dryer, Electric Cooktop, Electric Range, Exhaust Fan, Gas Water Heater, Microwave, Refrigerator, Self Cleaning Oven, Trash Compactor, Washer, Water Heater
Laundry Electric Dryer Hookup
Exterior
Exterior Feature Private Yard, Satellite Dish
Garage Spaces 3.0
Community Features Clubhouse, Pool, Tennis Court(s)
Utilities Available Electricity Available, Natural Gas Available, Water Available
Waterfront No
Waterfront Description None
Roof Type Architectural Shingles
Porch Patio
Private Pool No
Building
Lot Description Corner Lot
Foundation Concrete Perimeter, Slab
Sewer Public Sewer
Water Public
Architectural Style Traditional
Level or Stories Two
Structure Type Private Yard,Satellite Dish
New Construction No
Schools
Elementary Schools Highland
Middle Schools Olde Towne
High Schools Ridgeland
Others
Tax ID 28089-071F-23A-041
Acceptable Financing Cash, Conventional, Private Financing Available
Listing Terms Cash, Conventional, Private Financing Available
Read Less Info
Want to know what your home might be worth? Contact us for a FREE valuation!

Our team is ready to help you sell your home for the highest possible price ASAP

Information is deemed to be reliable but not guaranteed. Copyright © 2024 MLS United, LLC.







