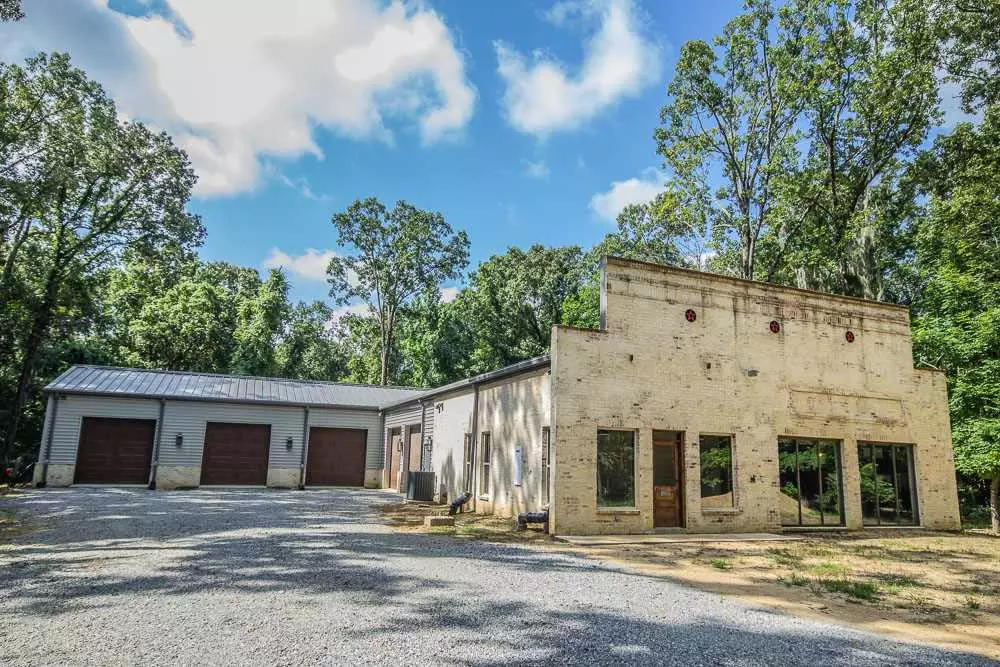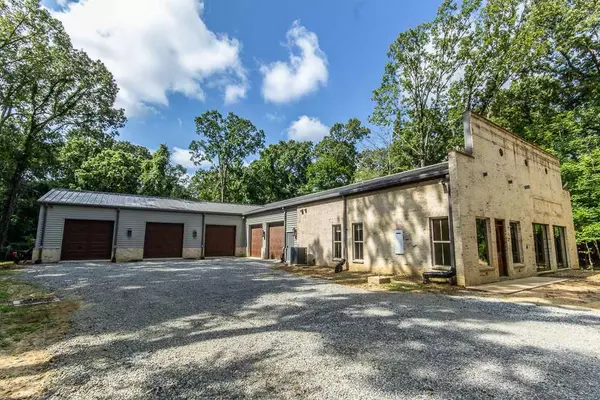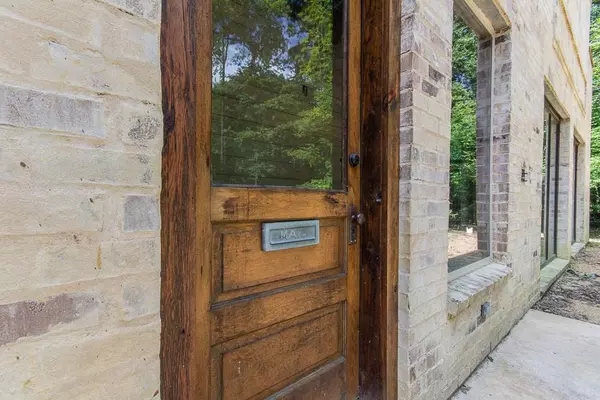$599,000
$599,000
For more information regarding the value of a property, please contact us for a free consultation.
2 Beds
2 Baths
2,064 SqFt
SOLD DATE : 03/06/2020
Key Details
Sold Price $599,000
Property Type Single Family Home
Sub Type Single Family Residence
Listing Status Sold
Purchase Type For Sale
Square Footage 2,064 sqft
Price per Sqft $290
Subdivision Metes And Bounds
MLS Listing ID 1322696
Sold Date 03/06/20
Style Traditional
Bedrooms 2
Full Baths 2
Originating Board MLS United
Year Built 2018
Annual Tax Amount $6,161
Lot Size 13.500 Acres
Acres 13.5
Property Description
ONE OF A KIND RARE PROPERTY! THE ESTATE HAS PRICED THIS PROPERTY BELOW APPRAISAL!!!! This property is on 13.50 acres heavily forested with hardwoods and spanish moss with a pond stocked with brim, bass, and catfish. IT IS A 1.5 STORY STEEL FRAMED BUILDING WHICH CONSISTS OF two bedrooms, two bathrooms, full kitchen, living room area and storage. The living area features sealed and stained concrete floors, wood and brick interior walls, exposed wooden beams and metal reclaimed ceilings, custom lighting and a "Big Ass" fan in the living room area. The shop area which is accessible from the living area, totals approximately 4180 square feet with 3496 square feet of heated/cooled area. The shop area features sealed concrete floors, brick and insulated metal walls, and metal ceilings with 13.7 eave heights and 20.2 ridge height. There are six, 10x10 roll-up doors and a space for an exhaust fan to be installed. The original vision for this property was to live in the guest house/workshop (as described above) while envisioning your final "dream" home nestled amongst the acreage!! Other Features: A Well (approximately a year old) is located on the property for back-up or future home site, taxes are based on lot only, and there are NO COVENANTS OR HOA! Gravel driveway, coated chain-link fenced dog pen with dog door into small interior partitioned area, rear concrete patio!
Location
State MS
County Madison
Direction Highway 463 to Highway 22, turn right go 1.5 miles and turn right into the long driveway to the property
Rooms
Other Rooms Kennel/Dog Run, Workshop
Interior
Interior Features Cathedral Ceiling(s), Double Vanity, Entrance Foyer, High Ceilings, Pantry, Vaulted Ceiling(s), Walk-In Closet(s)
Heating Central, Natural Gas
Cooling Ceiling Fan(s), Central Air
Flooring Concrete, Wood
Fireplace No
Window Features Aluminum Frames
Appliance Built-In Refrigerator, Dishwasher, Disposal, Gas Cooktop, Microwave, Oven, Tankless Water Heater, Water Heater
Exterior
Exterior Feature None
Garage Attached, Garage Door Opener
Garage Spaces 5.0
Waterfront No
Waterfront Description None
Roof Type Metal
Porch Slab
Garage Yes
Private Pool No
Building
Foundation Slab
Sewer Waste Treatment Plant
Water Public, Well
Architectural Style Traditional
Level or Stories One and One Half
Structure Type None
New Construction No
Schools
Elementary Schools Mannsdale
Middle Schools Germantown Middle
High Schools Germantown
Others
Tax ID 28089-081B-04-002/01
Acceptable Financing Cash, Conventional, Private Financing Available, Other
Listing Terms Cash, Conventional, Private Financing Available, Other
Read Less Info
Want to know what your home might be worth? Contact us for a FREE valuation!

Our team is ready to help you sell your home for the highest possible price ASAP

Information is deemed to be reliable but not guaranteed. Copyright © 2024 MLS United, LLC.







