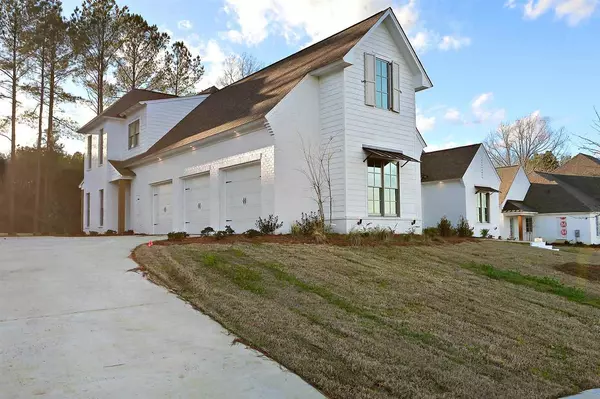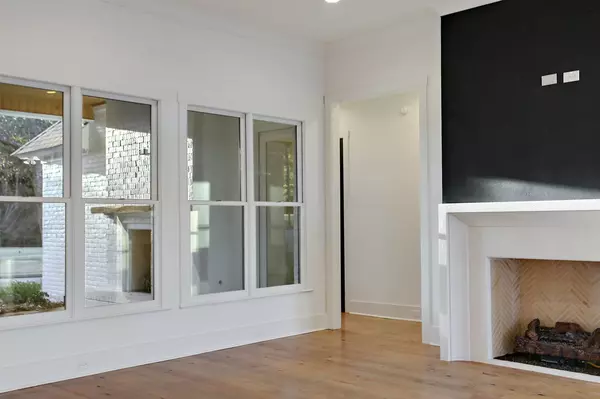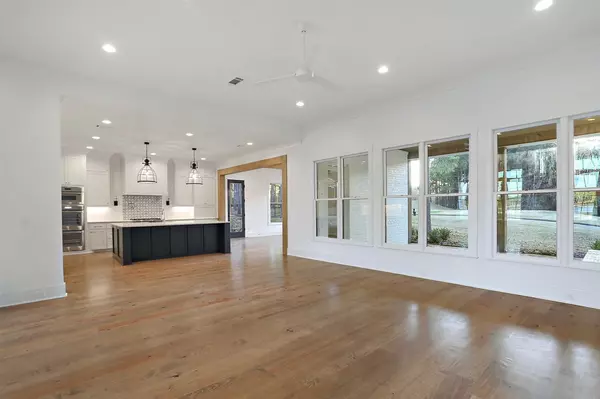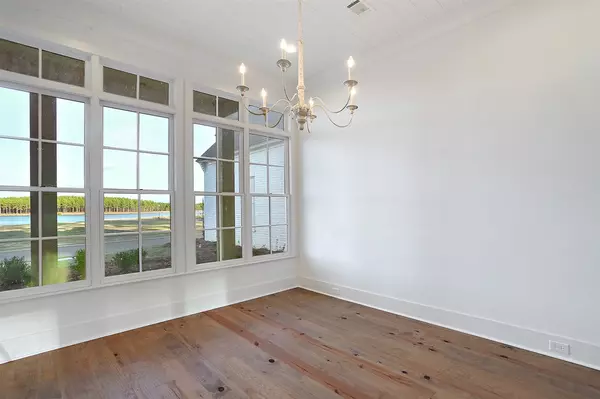$765,000
$765,000
For more information regarding the value of a property, please contact us for a free consultation.
5 Beds
5 Baths
3,950 SqFt
SOLD DATE : 02/19/2020
Key Details
Sold Price $765,000
Property Type Single Family Home
Sub Type Single Family Residence
Listing Status Sold
Purchase Type For Sale
Square Footage 3,950 sqft
Price per Sqft $193
Subdivision Reunion
MLS Listing ID 1322772
Sold Date 02/19/20
Style Traditional
Bedrooms 5
Full Baths 4
Half Baths 1
HOA Fees $95/ann
HOA Y/N Yes
Originating Board MLS United
Year Built 2019
Property Description
Beautiful setting for New construction just approaching completion.This home is in Reunion's newest developed section over looking the Reunion Golf Course. Stainless Appliances, great floor plan, 5 bedrooms 4.5 bath + Office. Fabulous upgrades throughout including: Painted exterior brick, central vac, wine cooler, gourmet appliance package, spectacular brick work, shiplap siding, and custom cabinetry. A bold master suite you will fall in love with. So so close to pool and water area in prestigious Reunion. Reunion is a gated community that offers a pool, playground and beach area, along with security. Residents also have the opportunity to purchase memberships to the golf club, equestrian facility and/or exclusive pool and tennis club. Comes with new home warranties including 6 year structural and 1 year workmanship.
Location
State MS
County Madison
Community Barbecue, Biking Trails, Golf, Hiking/Walking Trails, Playground, Pool, Tennis Court(S)
Direction Reunion - Turn Right at Round about onto Lake Village - Turn Right onto Reunion Dr - House on Right - or Reunion Dr off the Pkwy house on Left
Interior
Interior Features Central Vacuum, Double Vanity, Eat-in Kitchen, High Ceilings, Pantry, Soaking Tub, Storage, Walk-In Closet(s), Wet Bar
Heating Central, Natural Gas
Cooling Central Air
Flooring Ceramic Tile, Wood
Fireplace Yes
Window Features Vinyl Clad
Appliance Cooktop, Dishwasher, Disposal, Double Oven, Gas Cooktop, Microwave, Tankless Water Heater
Laundry Electric Dryer Hookup
Exterior
Exterior Feature None
Garage Garage Door Opener
Garage Spaces 3.0
Community Features Barbecue, Biking Trails, Golf, Hiking/Walking Trails, Playground, Pool, Tennis Court(s)
Utilities Available Electricity Available
Waterfront No
Waterfront Description None
Roof Type Architectural Shingles
Porch Patio
Garage No
Private Pool No
Building
Lot Description On Golf Course
Foundation Slab
Sewer Public Sewer
Water Public
Architectural Style Traditional
Level or Stories Two, Multi/Split
Structure Type None
New Construction Yes
Schools
Elementary Schools Madison Station
Middle Schools Madison
High Schools Madison Central
Others
HOA Fee Include Other
Tax ID 9999999
Acceptable Financing Cash, Conventional, FHA, VA Loan
Horse Property Barn, Boarding Facilities
Listing Terms Cash, Conventional, FHA, VA Loan
Read Less Info
Want to know what your home might be worth? Contact us for a FREE valuation!

Our team is ready to help you sell your home for the highest possible price ASAP

Information is deemed to be reliable but not guaranteed. Copyright © 2024 MLS United, LLC.







