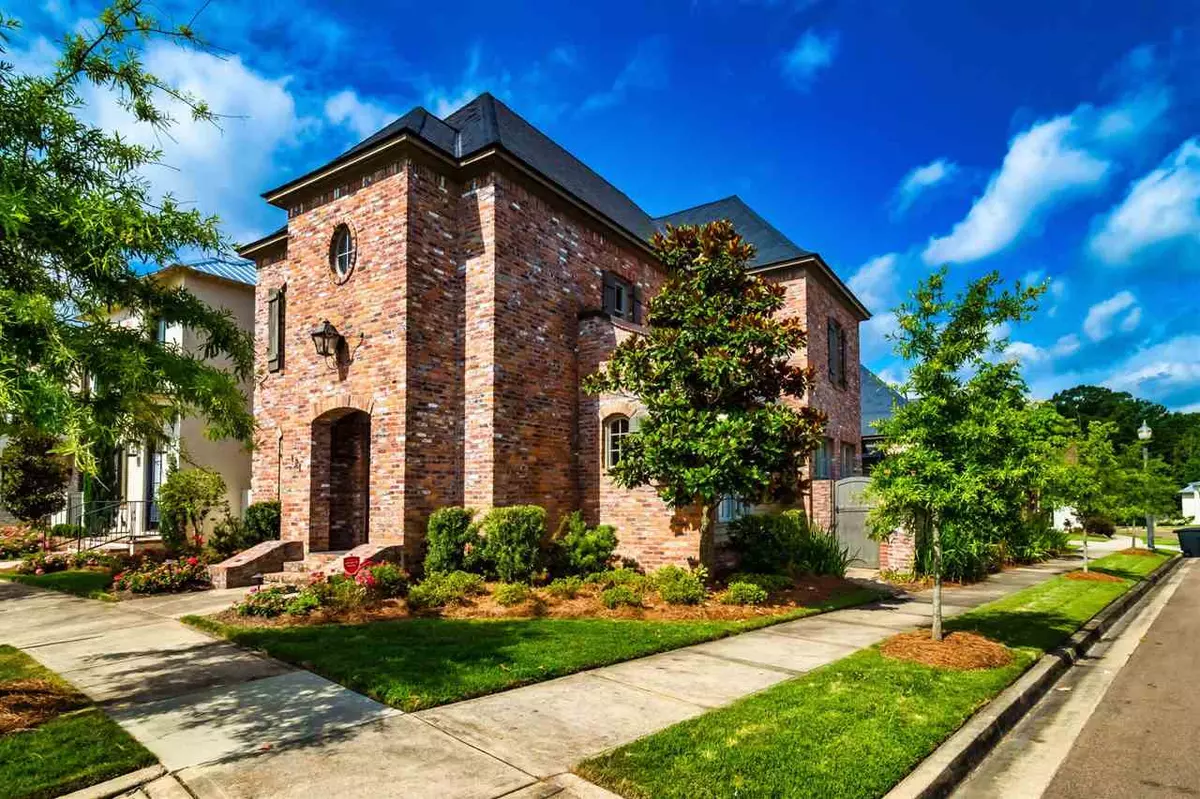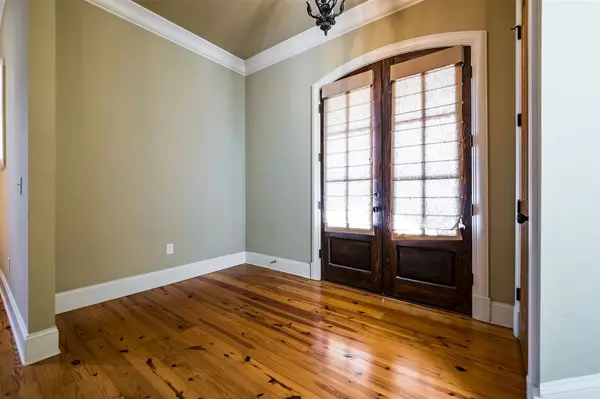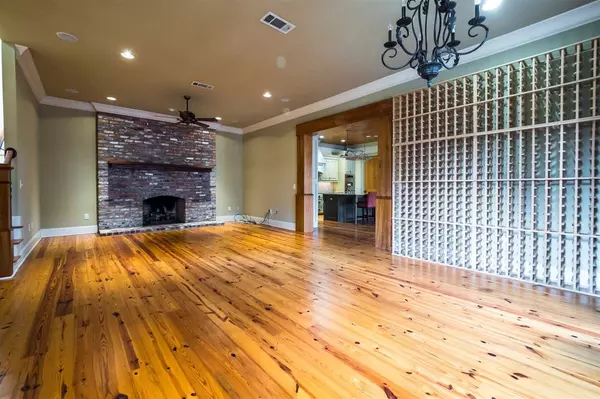$519,900
$519,900
For more information regarding the value of a property, please contact us for a free consultation.
4 Beds
4 Baths
3,326 SqFt
SOLD DATE : 03/17/2020
Key Details
Sold Price $519,900
Property Type Single Family Home
Sub Type Single Family Residence
Listing Status Sold
Purchase Type For Sale
Square Footage 3,326 sqft
Price per Sqft $156
Subdivision Township Colony Park
MLS Listing ID 1320422
Sold Date 03/17/20
Style French Acadian
Bedrooms 4
Full Baths 3
Half Baths 1
HOA Fees $74/ann
HOA Y/N Yes
Originating Board MLS United
Year Built 2006
Annual Tax Amount $1,111
Property Description
LOCATION LOCATION LOCATION!!! Bargain, bargain, bargain! Now priced at $156 per square foot! Former Award-Winning Homebuilders awarded to builder, Paul Graham! A foyer opens up into a large open living room/dining room with antique heart of pine floors and a floor-to-ceiling old brick fireplace with gas logs.10 foot ceilings throughout, the kitchen has stainless double ovens, Viking gas cooktop, refrigerator, granite counter tops, a very nice pantry and seating at the island with a custom made pot rack. The kitchen overlooks a large keeping room with lots of large windows to overlook the courtyard garden area and features tongue-In groove cypress ceilings. Surround sound. The hallway to the master bedrooms includes an office/computer area and a powder room with an antique vanity for the sink. The master suite has a walk-In closet and another smaller closet. The bedroom area is nice size with windows and double doors leading to the brick-enclosed courtyard. The master bath has his and hers vanities, a 6 jet oval tub and separate shower. Upstairs there are 3 nice size bedrooms and 1 full bath and a jack and jill bath. Brand new carpeting installed November 11, 2019. A little more privacy in this house because of its corner location and the playground across the street. No maintenance old brick on the exterior means little to no upkeep. And so, so convenient to all of Ridgeland's fine shopping, including the newest phase of the Renaissance Shopping Area! Seller will give $2500 paint allowance with acceptable offer.
Location
State MS
County Madison
Direction Highland Colony Parkway north of Renaissance and Steed Road. Turn on Northlake near Soulshine Pizza. Then turn on the street in front of the lake. At the stop sign turn left and then take a right onto Commons Pl. Home will be on the opposite corner-across the street from the playground.
Interior
Interior Features Double Vanity, Eat-in Kitchen, Entrance Foyer, High Ceilings, Pantry, Sound System, Walk-In Closet(s)
Heating Central, Fireplace(s), Natural Gas
Cooling Ceiling Fan(s), Central Air
Flooring Carpet, Tile, Wood
Fireplace Yes
Window Features Insulated Windows,Window Treatments,Wood Frames
Appliance Cooktop, Dishwasher, Disposal, Double Oven, Exhaust Fan, Gas Cooktop, Gas Water Heater, Microwave
Exterior
Exterior Feature Private Entrance, Rain Gutters
Garage Attached
Garage Spaces 2.0
Waterfront Yes
Waterfront Description Other
Roof Type Other
Porch Brick, Enclosed, Slab
Garage Yes
Private Pool No
Building
Lot Description Corner Lot, Level
Foundation Concrete Perimeter, Slab
Sewer Public Sewer
Water Public
Architectural Style French Acadian
Level or Stories Two
Structure Type Private Entrance,Rain Gutters
New Construction No
Schools
Elementary Schools Ann Smith
Middle Schools Olde Towne
High Schools Ridgeland
Others
HOA Fee Include Maintenance Grounds
Tax ID 071F-13C-050/00.00
Acceptable Financing Cash, Conventional
Listing Terms Cash, Conventional
Read Less Info
Want to know what your home might be worth? Contact us for a FREE valuation!

Our team is ready to help you sell your home for the highest possible price ASAP

Information is deemed to be reliable but not guaranteed. Copyright © 2024 MLS United, LLC.







