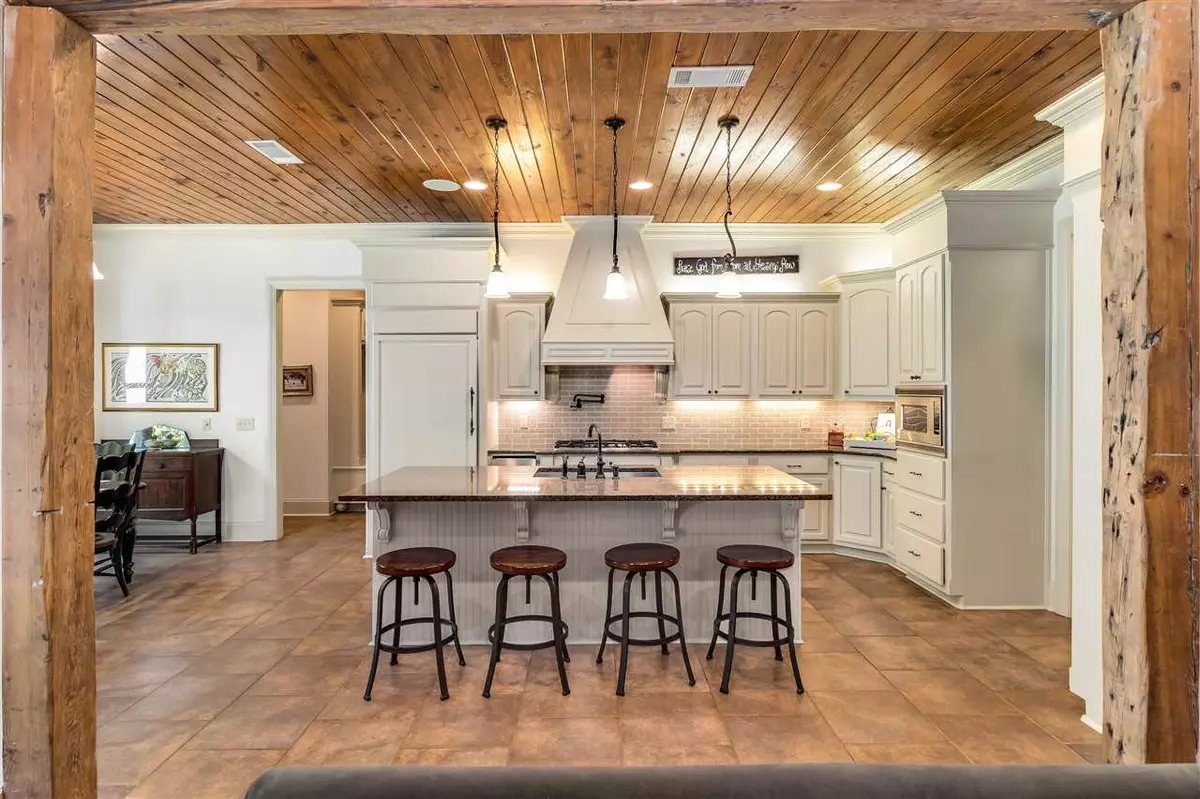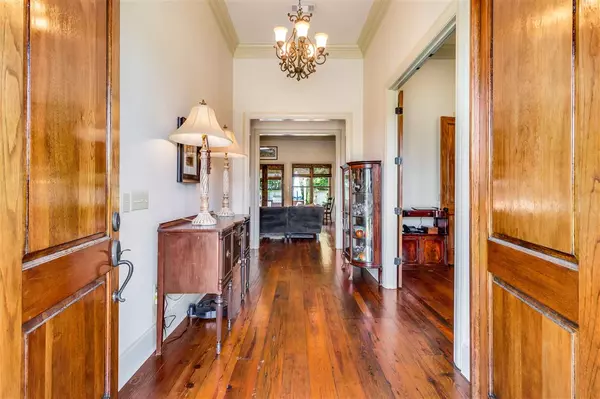$479,000
$479,000
For more information regarding the value of a property, please contact us for a free consultation.
5 Beds
4 Baths
3,458 SqFt
SOLD DATE : 02/28/2020
Key Details
Sold Price $479,000
Property Type Single Family Home
Sub Type Single Family Residence
Listing Status Sold
Purchase Type For Sale
Square Footage 3,458 sqft
Price per Sqft $138
Subdivision Belle Terre
MLS Listing ID 1319957
Sold Date 02/28/20
Style French Acadian
Bedrooms 5
Full Baths 4
HOA Fees $37
HOA Y/N Yes
Originating Board MLS United
Year Built 2008
Annual Tax Amount $3,724
Property Description
STUNNING CUSTOM HOME in Beautiful and Convenient Belle Terre! You will be the envy of all of your friends when you make this house your home. This open concept, nearly 3500 sqft home, with a very large backyard backed up to woods, provides plenty of room for entertaining but also the comfortable and intimate feeling of home. You will love the flow and openness of the kitchen with the large granite center island, gas cooktop with pot-filler, double wall oven, and built-in refrigerator. All appliances are matching, top-of-the-line Kitchen Aid appliances. The large living room, with its high ceilings, built-in cabinets, fireplace, wood floors, and wall of windows, is the center point of the home. The master bedroom feels calm and inviting and just the right size. The spacious master bath has two sinks, an abundance of counter space and cabinets, a jetted tub, and a beautiful, large glass shower. In the master walk-in closet are custom shelves and cabinets and access to the audio-visual controls. Also this home has network cables run to every room, with a total of 24 ports, so you can easily have multiple WiFi hotspots throughout the home and never worry about a weak signal from across the house. Two bedrooms downstairs share a Jack-and-Jill bathroom; the fourth bedroom and another full bathroom are also downstairs. Upstairs is bedroom number five, which can also serve as a bonus room, with another full bathroom and closet and lots of room to let your imagination run wild. Three Nest thermostats ensure you are always comfortable. Just wait until you entertain in your outdoor kitchen cabana with sink, minifridge, and gas grill! With nothing but trees and farmland behind the home, you will experience a truly private backyard that you won't want to leave. Having built-in speakers throughout the home means your high-quality music goes where you do. No more listening to your little iPhone speaker. Come and experience the home for yourself. Set up an appointment TODAY, while
Location
State MS
County Madison
Community Playground, Pool
Direction From I55, take Gluckstadt Rd Exit. Go west on Gluckstadt Rd. Go left on Bozeman Rd, Left on Chartres Rd, Then Right on Belle Terre Dr. House is on left.
Rooms
Other Rooms Cabana, Gazebo
Interior
Interior Features Double Vanity, Dry Bar, High Ceilings, Pantry, Sound System, Walk-In Closet(s)
Heating Central, Fireplace(s), Natural Gas
Cooling Ceiling Fan(s), Central Air
Flooring Carpet, Tile, Wood
Fireplace Yes
Window Features Vinyl
Appliance Built-In Refrigerator, Cooktop, Dishwasher, Disposal, Double Oven, Exhaust Fan, Gas Cooktop, Ice Maker, Microwave, Tankless Water Heater, Wine Cooler
Exterior
Exterior Feature Built-in Barbecue, Gas Grill, Lighting, Outdoor Kitchen
Garage Attached, Garage Door Opener, Storage
Garage Spaces 3.0
Community Features Playground, Pool
Utilities Available Electricity Available, Natural Gas Available, Water Available, Cat-5 Prewired, Smart Home Wired
Waterfront No
Waterfront Description None
Roof Type Architectural Shingles
Porch Slab
Garage Yes
Private Pool No
Building
Lot Description Level
Foundation Slab
Sewer Public Sewer
Water Public
Architectural Style French Acadian
Level or Stories One and One Half, Multi/Split
Structure Type Built-in Barbecue,Gas Grill,Lighting,Outdoor Kitchen
New Construction No
Schools
Elementary Schools Madison Station
Middle Schools Madison
High Schools Madison Central
Others
HOA Fee Include Maintenance Grounds,Pool Service
Tax ID 082I-30 -032/00.00
Acceptable Financing Cash, Conventional
Listing Terms Cash, Conventional
Read Less Info
Want to know what your home might be worth? Contact us for a FREE valuation!

Our team is ready to help you sell your home for the highest possible price ASAP

Information is deemed to be reliable but not guaranteed. Copyright © 2024 MLS United, LLC.







