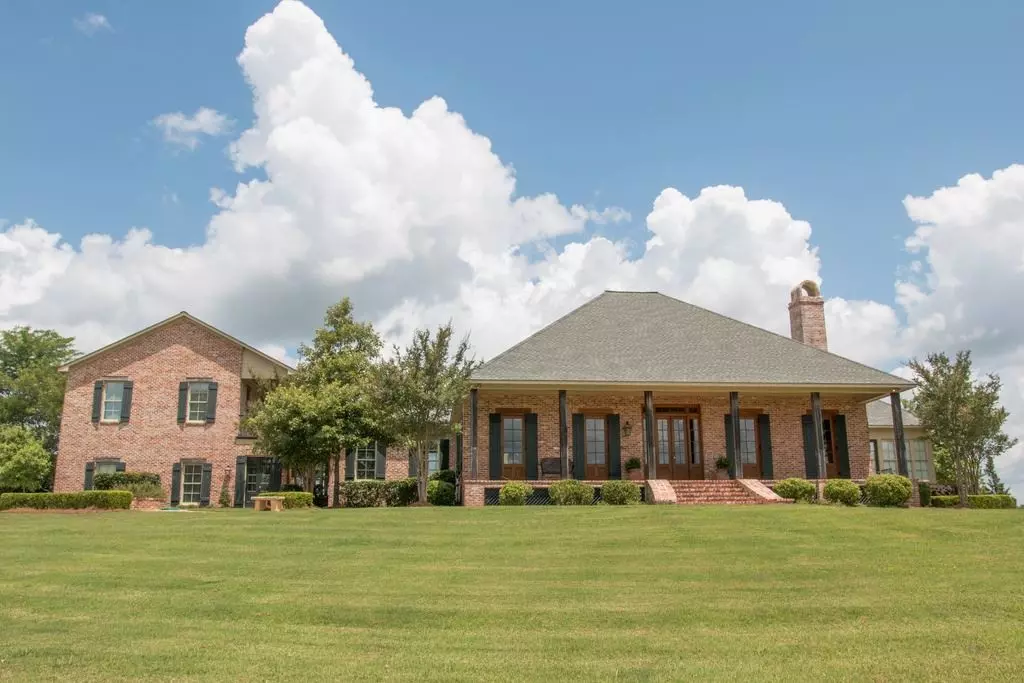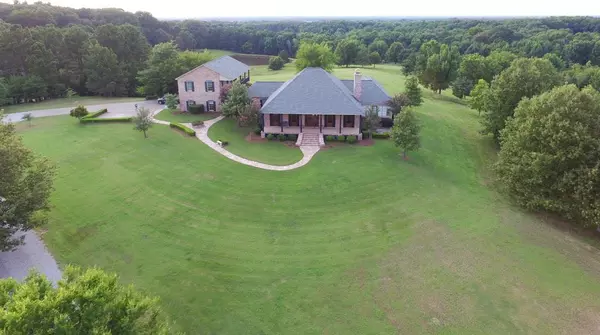$899,000
$899,000
For more information regarding the value of a property, please contact us for a free consultation.
4 Beds
4 Baths
5,139 SqFt
SOLD DATE : 09/04/2020
Key Details
Sold Price $899,000
Property Type Single Family Home
Sub Type Single Family Residence
Listing Status Sold
Purchase Type For Sale
Square Footage 5,139 sqft
Price per Sqft $174
Subdivision Cedar Hill
MLS Listing ID 1316318
Sold Date 09/04/20
Style French Acadian
Bedrooms 4
Full Baths 3
Half Baths 1
Originating Board MLS United
Year Built 2004
Annual Tax Amount $5,708
Lot Size 10.690 Acres
Acres 10.69
Property Description
Custom Built In The Rolling Hills of Madison County! Nestled Atop A Pastoral Setting Amongst 10.69 +- Acres! Wide Antique Heart Pine Floors! Loads of Natural Light! Banquet Formal Dining Room! Large Greatroom with Masonry Brick Fireplace! Wide Entry Foyer! Cypress Cabinets! Pantry! Gas Cooktop and Stainless Appliances! Sub Zero Refrigerator! Brick Floors! Granite Surfaces! Center Island! Keeping Room Space! Banks of Windows in the Breakfast Room! Home Office! Sunroom off Greatroom and Master Suite! Master and Guest Suite Down! Hardwood Floors in Master! His and Her Vanities! Granite Counters! Separate Shower and Oversize Tub! His and Her Walk in Closets with Built ins! Mud Room and Laundry Room! Upstairs Two More Bedroom Suites! One Bedroom has a Den Space and Opens to the Balcony for Added Views and Enjoyment! Covered Backporch and Stone Patio! 3 Car Garage! Wood Fence! Irrigation System! Professionally Landscaped!
Location
State MS
County Madison
Direction Hwy 463 pass Chapel of the Cross. Turn left onto Cedar Hill Rd. Turn right on Chapel Hill
Interior
Interior Features Double Vanity, Eat-in Kitchen, Entrance Foyer, High Ceilings, Pantry, Soaking Tub, Storage, Walk-In Closet(s)
Heating Central, Fireplace(s), Natural Gas, Propane
Cooling Ceiling Fan(s), Central Air
Flooring Brick, Pavers, Tile, Wood
Fireplace Yes
Window Features Insulated Windows,Vinyl Clad,Window Treatments
Appliance Built-In Refrigerator, Cooktop, Dishwasher, Disposal, Double Oven, Exhaust Fan, Gas Cooktop, Gas Water Heater, Microwave
Exterior
Exterior Feature Private Entrance
Garage Attached, Garage Door Opener, Storage
Garage Spaces 3.0
Community Features None
Waterfront Yes
Waterfront Description View
Roof Type Architectural Shingles
Porch Patio, Stone/Tile
Garage Yes
Private Pool No
Building
Lot Description Views
Foundation Slab
Sewer Waste Treatment Plant
Water Public
Architectural Style French Acadian
Level or Stories Two
Structure Type Private Entrance
New Construction No
Schools
Elementary Schools Mannsdale
Middle Schools Germantown Middle
High Schools Germantown
Others
Tax ID 081D-18-006/05.00
Acceptable Financing Cash, Conventional, Private Financing Available
Listing Terms Cash, Conventional, Private Financing Available
Read Less Info
Want to know what your home might be worth? Contact us for a FREE valuation!

Our team is ready to help you sell your home for the highest possible price ASAP

Information is deemed to be reliable but not guaranteed. Copyright © 2024 MLS United, LLC.







