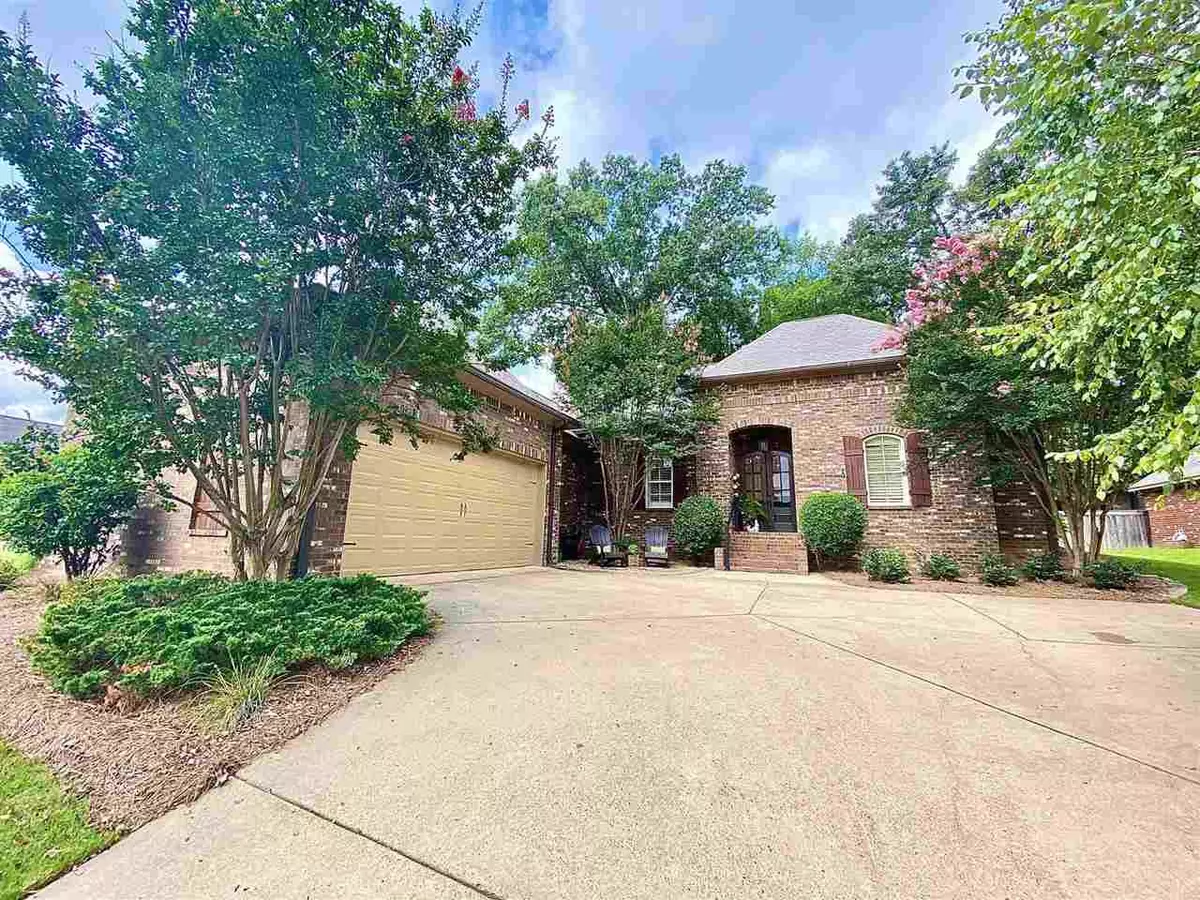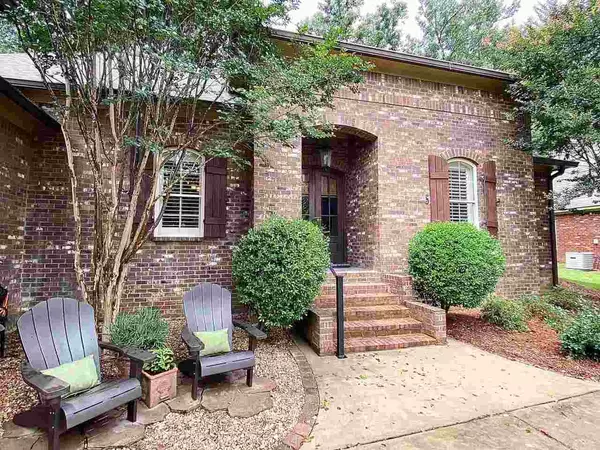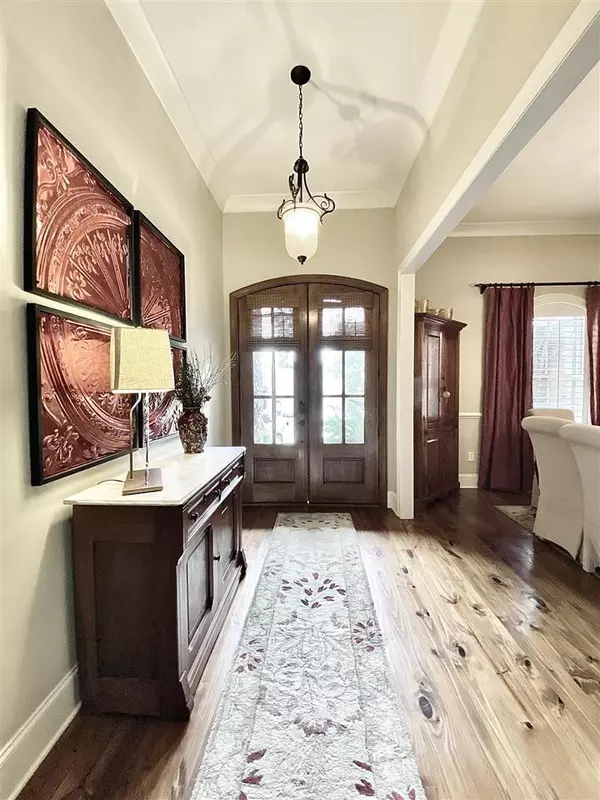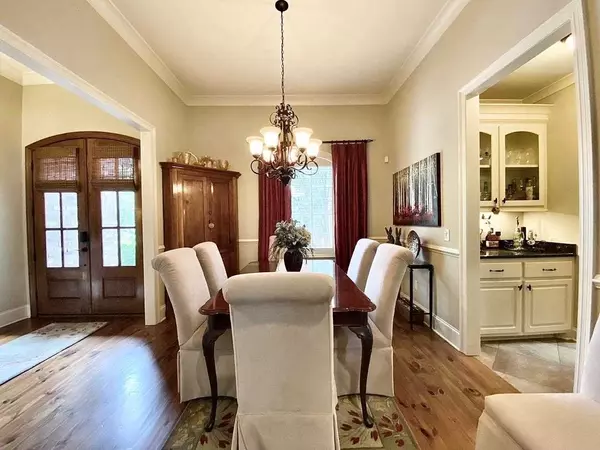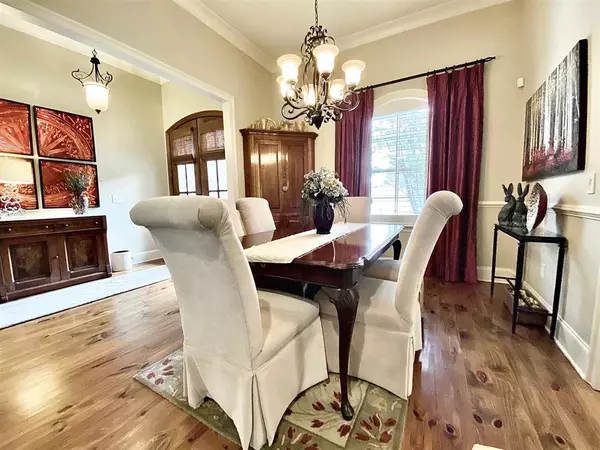$338,000
$338,000
For more information regarding the value of a property, please contact us for a free consultation.
4 Beds
3 Baths
2,339 SqFt
SOLD DATE : 08/27/2021
Key Details
Sold Price $338,000
Property Type Single Family Home
Sub Type Single Family Residence
Listing Status Sold
Purchase Type For Sale
Square Footage 2,339 sqft
Price per Sqft $144
Subdivision Ashbrooke
MLS Listing ID 1342630
Sold Date 08/27/21
Style French Acadian
Bedrooms 4
Full Baths 3
HOA Fees $48/ann
HOA Y/N Yes
Originating Board MLS United
Year Built 2009
Annual Tax Amount $2,135
Lot Size 10,890 Sqft
Acres 0.25
Property Description
Welcome to this beautiful home in the highly desirable Ashbrooke of Madison. This home features 4 spacious bedrooms, and 3 full baths. You'll be greeted with beautiful hardwood floors, and an open plan. There is a formal dining, a dry bar/butlers panty, and a grocery pantry off of the kitchen. The kitchen, open to the living room, also joins a spacious breakfast room. The oversized owners suite leads you to the large en suite bathroom, and a generous sized walk in closet. The guest room and private bath allow your guest to have their own private area of the home. Relax in the back screened porch and patio, or the front yard patio, and professionally landscaped yard. The neighborhood amenities include a clubhouse, 2 pools, and a playground. Do not miss this opportunity to own in Ashbrooke! This beauty will not last!
Location
State MS
County Madison
Community Clubhouse, Playground, Pool
Direction 463 to Stribling Rd. Right on Muscadine, house on right
Interior
Interior Features Double Vanity, Dry Bar, Eat-in Kitchen, Entrance Foyer, High Ceilings, Pantry, Storage, Walk-In Closet(s)
Heating Central, Fireplace(s), Natural Gas
Cooling Ceiling Fan(s), Central Air
Flooring Carpet, Ceramic Tile, Wood
Fireplace Yes
Window Features Vinyl
Appliance Cooktop, Dishwasher, Disposal, Exhaust Fan, Gas Cooktop, Gas Water Heater, Microwave, Oven, Refrigerator, Water Heater
Exterior
Exterior Feature Private Yard, Rain Gutters
Garage Garage Door Opener
Garage Spaces 2.0
Community Features Clubhouse, Playground, Pool
Waterfront No
Waterfront Description None
Roof Type Architectural Shingles
Porch Brick, Porch, Screened
Garage No
Private Pool No
Building
Foundation Slab
Sewer Public Sewer
Water Public
Architectural Style French Acadian
Level or Stories One
Structure Type Private Yard,Rain Gutters
New Construction No
Schools
Elementary Schools Mannsdale
Middle Schools Germantown Middle
High Schools Germantown
Others
HOA Fee Include Maintenance Grounds,Pool Service,Other
Tax ID 28089-081F-13 -384
Acceptable Financing Cash, Conventional
Listing Terms Cash, Conventional
Read Less Info
Want to know what your home might be worth? Contact us for a FREE valuation!

Our team is ready to help you sell your home for the highest possible price ASAP

Information is deemed to be reliable but not guaranteed. Copyright © 2024 MLS United, LLC.


