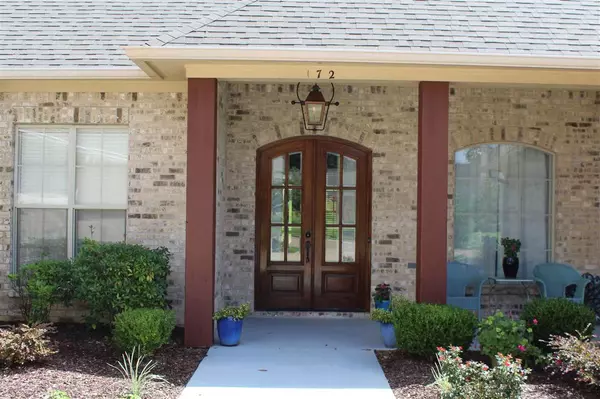$434,500
$434,500
For more information regarding the value of a property, please contact us for a free consultation.
4 Beds
3 Baths
2,496 SqFt
SOLD DATE : 10/08/2021
Key Details
Sold Price $434,500
Property Type Single Family Home
Sub Type Single Family Residence
Listing Status Sold
Purchase Type For Sale
Square Footage 2,496 sqft
Price per Sqft $174
Subdivision Hatheway Lake
MLS Listing ID 1343927
Sold Date 10/08/21
Style French Acadian
Bedrooms 4
Full Baths 3
HOA Fees $50/ann
HOA Y/N Yes
Originating Board MLS United
Year Built 2015
Annual Tax Amount $4,615
Property Description
Lakefront living at its finest. This 4BR/3BA home located directly on the water in sought after Hatheway Lake Subdivision. This home shows beautifully inside and out with its better than new attention to details and upgrades. Relaxing neutral palette and architectural features. It has an amazing floor plan that takes advantage of the water view. Also this plan is open with a center living area and a 2-2 Split living plan. The home is open but still manages to have a separate fill with its wood beamed case opening between kitchen and living room. Front double doorway features wood and glass. A gorgeous fireplace with custom built in cabinets with shelves. A wall of windows shows off the lake. Kitchen has a 4X8 granite island, perfect for entertaining. Tons of storage within the kitchen. Huge Master Bedroom and Huge bath with his and hers closets. One bedroom has its own private bathroom and 2 additional bedrooms on the opposite side of the house with a Jack and Jill Bathroom. Each bedroom has a walk in closet. A computer/common office area are right outside these 2 bedrooms. Hallways leads out to 3 car garage with a cubby/storage/coat rack in the hallway. Laundry room has cabinet storage, utility sink and gas and electric dryer hookup. Screened in porch has a gas grill station for your entertaining needs. Home is located on a very quite cul-de-sac. Neighborhood amenities include community clubhouse, pool, boat ramp, playground and pavilion.
Location
State MS
County Madison
Community Clubhouse, Playground, Pool
Direction West on Mannesdale Road to Stribling Road, turn right. Hatheway Lake Subdivision is 1 mile east on Stribling Road. Follow Charlton Road all the way to Claiborne Road, turn left at the stop sign. Claiborne Road will take you to Brisco Street. Turn left at the stop sign onto Brisco Street and follow road the the cove.
Interior
Interior Features Cathedral Ceiling(s), Double Vanity, Entrance Foyer, High Ceilings, Pantry, Storage, Vaulted Ceiling(s), Walk-In Closet(s)
Heating Central, Fireplace(s), Natural Gas
Cooling Ceiling Fan(s), Central Air
Flooring Carpet, Tile, Wood
Fireplace Yes
Window Features Insulated Windows,Vinyl
Appliance Cooktop, Dishwasher, Disposal, Electric Range, Exhaust Fan, Gas Cooktop, Gas Water Heater, Microwave, Oven, Water Heater
Laundry Gas Dryer Hookup
Exterior
Exterior Feature Built-in Barbecue, Outdoor Grill, Rain Gutters
Garage Attached, Garage Door Opener
Garage Spaces 3.0
Community Features Clubhouse, Playground, Pool
Utilities Available Cable Available, Electricity Available, Natural Gas Available, Water Available, Fiber to the House
Waterfront Yes
Waterfront Description Lake,View
Roof Type Architectural Shingles
Porch Porch, Screened
Garage Yes
Private Pool No
Building
Foundation Conventional, Slab
Sewer Public Sewer
Water Public
Architectural Style French Acadian
Level or Stories One, Multi/Split
Structure Type Built-in Barbecue,Outdoor Grill,Rain Gutters
Schools
Elementary Schools Mannsdale
Middle Schools Germantown Middle
High Schools Germantown
Others
HOA Fee Include Maintenance Grounds,Management,Pool Service
Tax ID 081E-15-432/00.00
Acceptable Financing Cash, Contract, Conventional, FHA, VA Loan
Listing Terms Cash, Contract, Conventional, FHA, VA Loan
Read Less Info
Want to know what your home might be worth? Contact us for a FREE valuation!

Our team is ready to help you sell your home for the highest possible price ASAP

Information is deemed to be reliable but not guaranteed. Copyright © 2024 MLS United, LLC.







